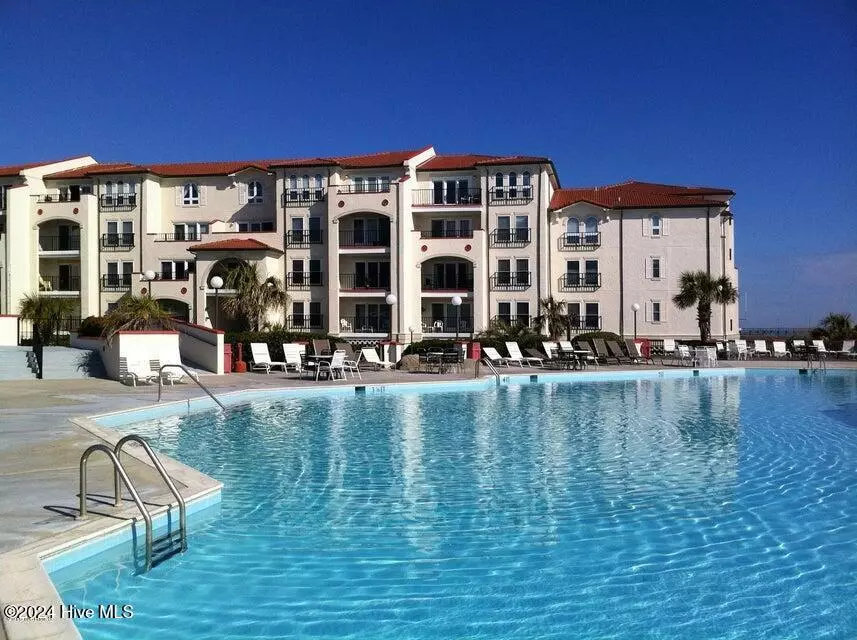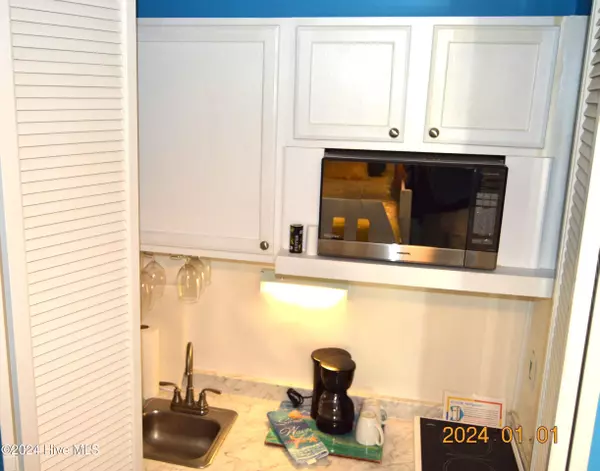3 Beds
3 Baths
2,998 SqFt
3 Beds
3 Baths
2,998 SqFt
Key Details
Property Type Condo
Sub Type Condominium
Listing Status Active
Purchase Type For Sale
Square Footage 2,998 sqft
Price per Sqft $183
Subdivision Villa Capriani
MLS Listing ID 100478963
Style Wood Frame
Bedrooms 3
Full Baths 3
HOA Fees $11,148
HOA Y/N Yes
Originating Board Hive MLS
Year Built 1988
Annual Tax Amount $3,526
Property Description
A beautiful 3-bedroom condo that can be rented as a 1,2 or 3 bedroom. It is set up as a lockout Suite. The one bedroom has a king bed. there is a double and twin bunk bed that can be used as a 4th bedroom. There is also a full bath, washer and dryer. mini kitchenette perfect for long romantic getaways. The 2-bedroom has king bed in the primary bedroom and 2 separate twin bunk and a double and twin bunk bed in the 2nd bedroom. 2 full baths with a jet tub in the master bedroom.
There is a full kitchen and washer and dryer.
From the balcony there is a beautiful view of the ocean and beach and the North Topsail pier. Also, a breathtaking view of the sunrise and moonrise. Imagine sitting on your covered balcony, having your morning coffee, watching the shrimp boats going by catching, what might be your dinner. As you relax, take in the wildlife view of the dolphins playing in the surf. When was the last time you saw a squadron of Pelicans tipping their wings in the surf. Certain times when you can see turtles hatch and find their way to the sea. There is also one of the largest pools on the NC coast. There is also 2 smaller pool to lounge around. There is also a toddler pool and 2 hot tubs in the interior of the complex.
This is a very special complex. Also, there is the best restaurant on the Island. It's called SPLASH.
In 2022 , 2023 and 2024 gross average is over 90,000 in rentals
Location
State NC
County Onslow
Community Villa Capriani
Zoning R-5
Direction Take Rt. 210 over the high bridge to Topsail Island. Left onto New River Inlet Rd. Villa Capriani will be on the right. 220B is in the left side.
Location Details Island
Rooms
Primary Bedroom Level Primary Living Area
Interior
Interior Features Elevator, Ceiling Fan(s), Furnished, Walk-in Shower
Heating Electric, Heat Pump
Cooling Central Air
Flooring Carpet, Tile, Vinyl
Fireplaces Type None
Fireplace No
Window Features Storm Window(s),Blinds
Appliance Washer, Stove/Oven - Electric, Refrigerator, Microwave - Built-In, Dryer, Dishwasher
Exterior
Parking Features Parking Lot, Additional Parking, Lighted, On Site, Paved, Secured, Shared Driveway
Waterfront Description Water Access Comm,Waterfront Comm
View Ocean
Roof Type Architectural Shingle
Porch Covered
Building
Story 1
Entry Level Two
Foundation Other
Sewer Municipal Sewer
Water Municipal Water
New Construction No
Schools
Elementary Schools Dixon
Middle Schools Dixon
High Schools Dixon
Others
Tax ID 775a-220.B
Acceptable Financing Cash, Conventional
Listing Terms Cash, Conventional
Special Listing Condition None

GET MORE INFORMATION
Owner/Broker In Charge | License ID: 267841






