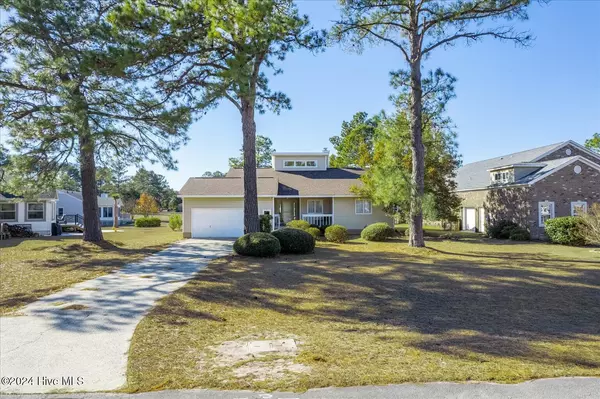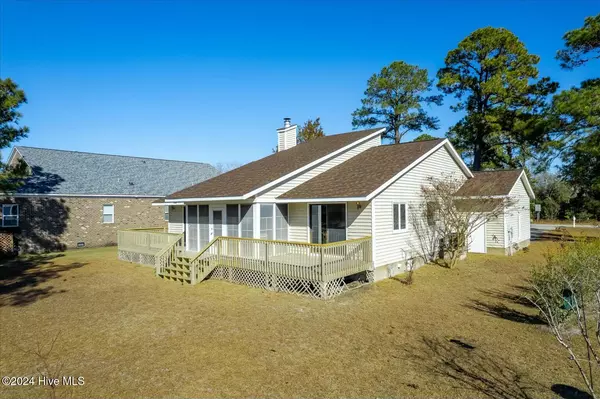
3 Beds
2 Baths
1,689 SqFt
3 Beds
2 Baths
1,689 SqFt
Key Details
Property Type Single Family Home
Sub Type Single Family Residence
Listing Status Active
Purchase Type For Sale
Square Footage 1,689 sqft
Price per Sqft $251
Subdivision Fairfield Harbour
MLS Listing ID 100479211
Style Wood Frame
Bedrooms 3
Full Baths 2
HOA Fees $1,395
HOA Y/N Yes
Originating Board Hive MLS
Year Built 1985
Annual Tax Amount $1,574
Lot Size 0.350 Acres
Acres 0.35
Lot Dimensions irregular
Property Description
Discover the perfect blend of lifestyle and leisure in this stunning canal-front home located in the highly sought-after gated community of Fairfield Harbour. With direct canal access, you can dock your boat, kayak, fish, or paddleboard right from your backyard. This charming home features a brand-new roof installed in October 2024, modern stainless steel appliances, a cozy front porch for welcoming guests, and a serene Carolina Room overlooking the canal. Fairfield Harbour offers an array of amenities, including pickleball and tennis courts, a covered pavilion picnic area with restrooms and charcoal grills, and access to Harbour Pointe Golf Course, available for daily or seasonal use. Whether you're an outdoor enthusiast or simply seeking a tranquil retreat, this home and community offer the perfect opportunity to enjoy waterfront living in a vibrant setting. Schedule your private tour today and experience the lifestyle you've been dreaming of!
Location
State NC
County Craven
Community Fairfield Harbour
Zoning RESIDENTIAL
Direction Take Broad Creek Rd to main gate and take a right. Then right onto Caracara. Left on Castleton. Home is located on the left.
Location Details Mainland
Rooms
Basement Crawl Space, None
Primary Bedroom Level Primary Living Area
Interior
Interior Features Foyer, Master Downstairs, 9Ft+ Ceilings, Vaulted Ceiling(s), Ceiling Fan(s), Walk-in Shower, Walk-In Closet(s)
Heating Heat Pump, Electric, Forced Air
Cooling Central Air
Flooring LVT/LVP, Carpet
Window Features Blinds
Appliance Freezer, Vent Hood, Stove/Oven - Electric, Refrigerator, Range, Ice Maker, Disposal, Dishwasher, Cooktop - Electric
Laundry Inside
Exterior
Exterior Feature None
Parking Features Concrete, On Site
Garage Spaces 2.0
Pool None
Utilities Available Community Water
Waterfront Description Bulkhead,Water Access Comm,Water Depth 4+,Waterfront Comm,Creek
View Creek/Stream, Water
Roof Type Shingle
Accessibility None
Porch Covered, Deck, Porch, Screened
Building
Lot Description Open Lot
Story 1
Entry Level One
Sewer Community Sewer
Structure Type None
New Construction No
Schools
Elementary Schools Bridgeton
Middle Schools West Craven
High Schools West Craven
Others
Tax ID 2-067 -034
Acceptable Financing Cash, Conventional, FHA, VA Loan
Listing Terms Cash, Conventional, FHA, VA Loan
Special Listing Condition None

GET MORE INFORMATION

Owner/Broker In Charge | License ID: 267841






