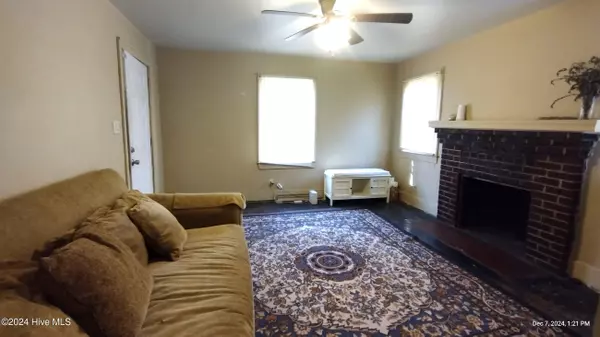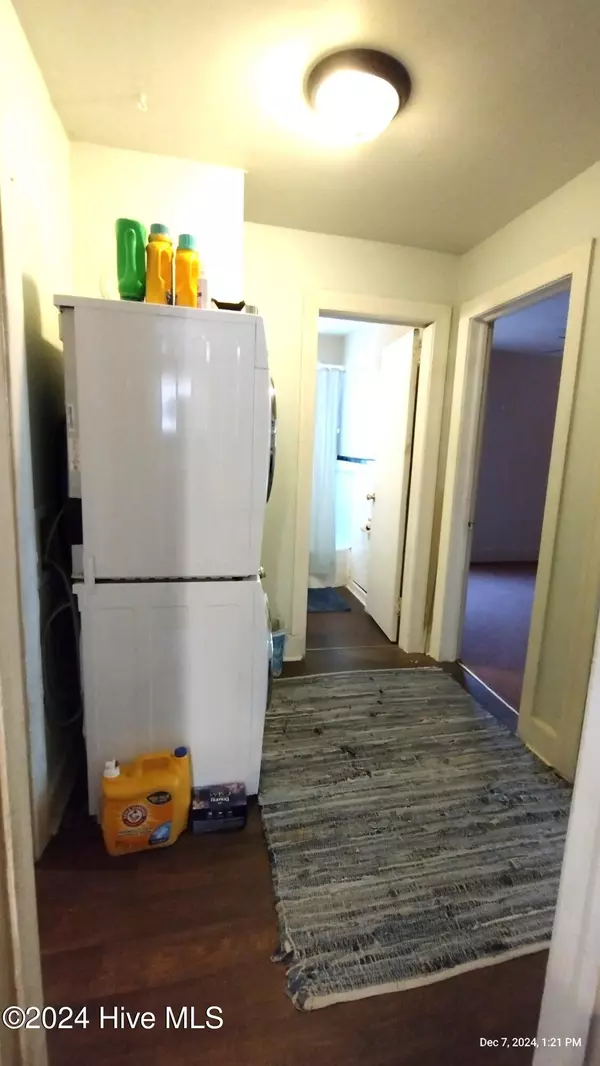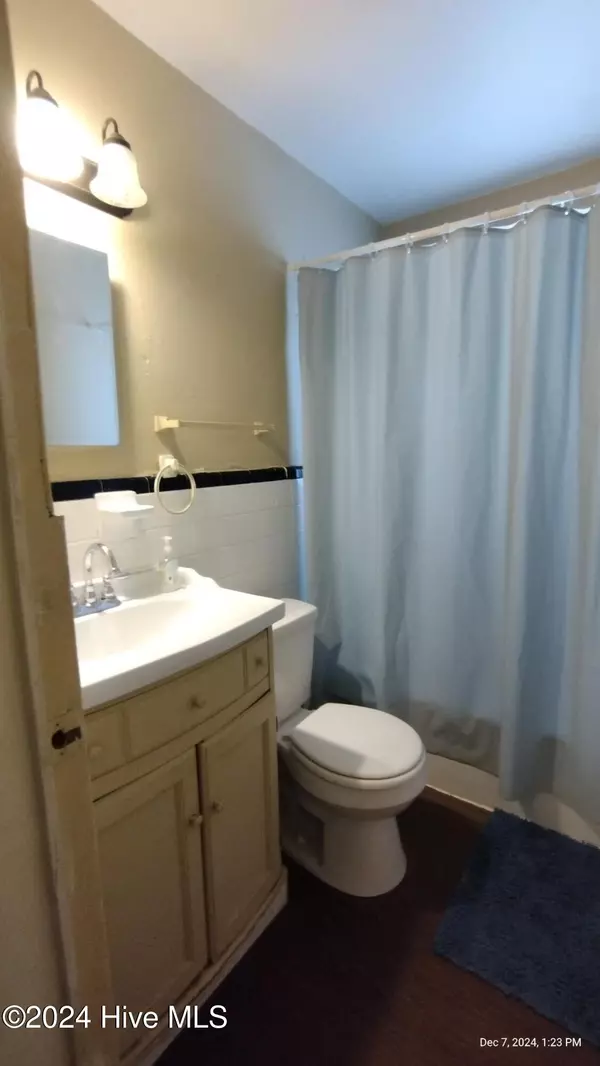
2 Beds
1 Bath
768 SqFt
2 Beds
1 Bath
768 SqFt
Key Details
Property Type Single Family Home
Sub Type Single Family Residence
Listing Status Pending
Purchase Type For Sale
Square Footage 768 sqft
Price per Sqft $156
Subdivision Not In Subdivision
MLS Listing ID 100479265
Style Wood Frame
Bedrooms 2
Full Baths 1
HOA Y/N No
Originating Board Hive MLS
Year Built 1947
Annual Tax Amount $673
Lot Size 0.320 Acres
Acres 0.32
Lot Dimensions 50x255x61x106x147
Property Description
As you step inside, you'll be greeted by a warm and inviting atmosphere. The layout is thoughtfully designed to maximize space and functionality, ensuring every corner of the home is utilized to its fullest potential. Large windows allow natural light to flood the interior, creating a bright and airy ambiance.
The property is conveniently located near several local amenities. Just a short drive away, you'll find the Greensboro Coliseum Complex, a hub for entertainment and events. For dining and shopping, the nearby South Elm Street offers a variety of options, including popular spots like Natty Greene's Brewing Co. and the charming Scuppernong Books.
Outdoor enthusiasts will appreciate the proximity to Barber Park, which offers walking trails, sports facilities, and picnic areas. Whether you're looking to relax or engage in recreational activities, this location has something for everyone.
Don't miss the opportunity to make 1011 Pearson St your new home. Experience the perfect blend of comfort, convenience, and community in the heart of Greensboro.
Location
State NC
County Guilford
Community Not In Subdivision
Zoning Residential
Direction Take exit 222 toward US-421 S/Sanford/M L King Jr Dr, Continue on Martin Luther King Jr Dr. Drive to S Pearson St, Turn right onto Martin Luther King Jr Dr, Turn right onto Julian St, Turn left onto S Pearson St
Location Details Mainland
Rooms
Basement Crawl Space, Dirt Floor
Primary Bedroom Level Primary Living Area
Interior
Interior Features Master Downstairs, Ceiling Fan(s)
Heating Gas Pack, Natural Gas
Cooling Central Air
Flooring Carpet, Vinyl, Wood
Window Features Blinds
Appliance Washer, Stove/Oven - Electric, Refrigerator, Dryer
Laundry Hookup - Dryer, In Hall, Washer Hookup
Exterior
Parking Features On Site
Roof Type Shingle
Porch Porch, Screened
Building
Story 1
Entry Level One
Sewer Municipal Sewer
Water Municipal Water
New Construction No
Schools
Elementary Schools Gillespie Park Elementary School
Middle Schools Kiser Middle School
High Schools Grimsley High School
Others
Tax ID 0002901
Acceptable Financing Cash, Conventional
Listing Terms Cash, Conventional
Special Listing Condition None

GET MORE INFORMATION

Owner/Broker In Charge | License ID: 267841






