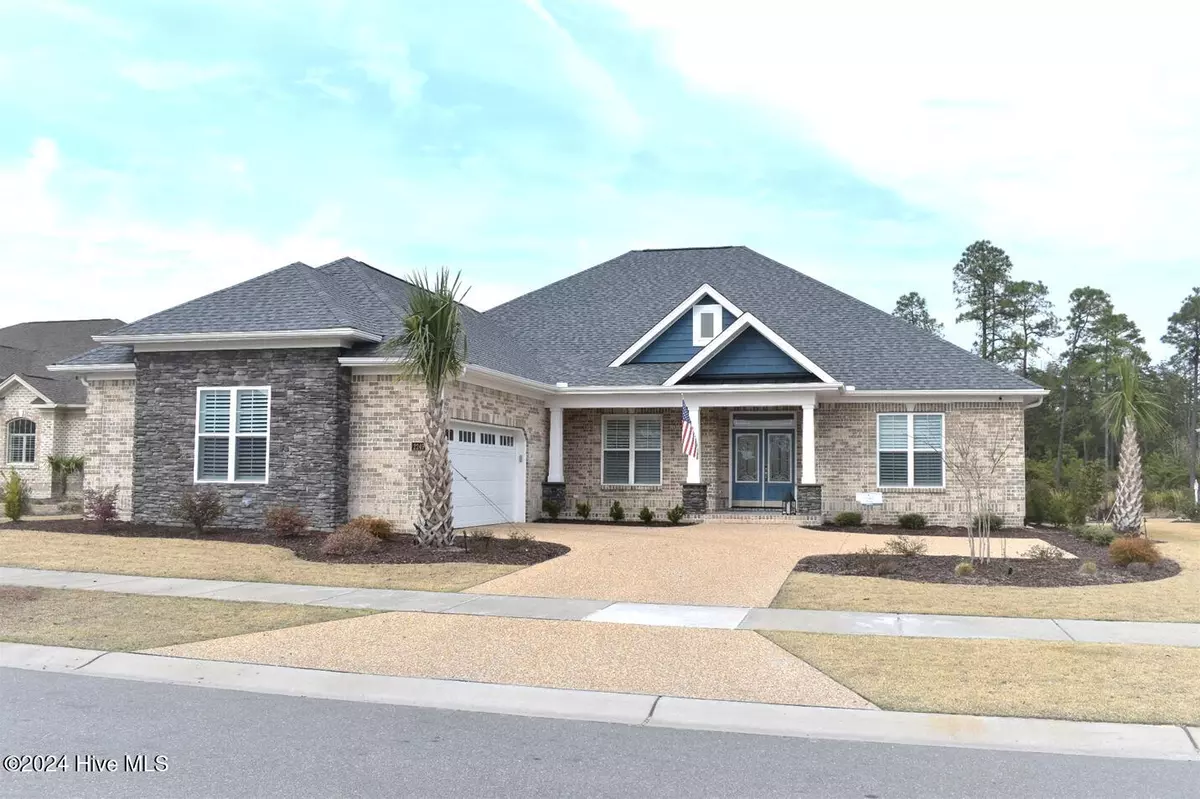3 Beds
4 Baths
3,507 SqFt
3 Beds
4 Baths
3,507 SqFt
Key Details
Property Type Single Family Home
Sub Type Single Family Residence
Listing Status Pending
Purchase Type For Sale
Square Footage 3,507 sqft
Price per Sqft $282
Subdivision Compass Pointe
MLS Listing ID 100479835
Style Wood Frame
Bedrooms 3
Full Baths 4
HOA Fees $2,248
HOA Y/N Yes
Originating Board Hive MLS
Year Built 2023
Lot Size 0.260 Acres
Acres 0.26
Lot Dimensions irregular
Property Description
New Construction by Coastal Luxury Homes! This beautiful, brick, 3,500 SF Broadmoor II model has three bedrooms and four baths and sits on a nature lot. It boasts a large kitchen island, walk-in pantry, built-in bar, split bedroom plan and a enclosed, large lanai with separate HVAC. There are many upgraged features throughout the entire home.
Come see it today, and the resort lifestyle offered by the Compass Pointe neighborhood. This home is scheduled to be finished April/May 2024 and is open to a leaseback if needed.
Location
State NC
County Brunswick
Community Compass Pointe
Zoning PUD
Direction Go over the Cape Fear Memorial Bridge and stay on 74-76 for about 8 miles. The Compass Pointe entrance will be on your right. Tell the guard at the gate that you are going to the Discovery Center which is the first house on the right.
Location Details Mainland
Rooms
Basement None
Primary Bedroom Level Primary Living Area
Interior
Interior Features Foyer, Mud Room, Solid Surface, Generator Plug, Bookcases, Kitchen Island, Master Downstairs, 9Ft+ Ceilings, Tray Ceiling(s), Ceiling Fan(s), Pantry, Walk-in Shower, Walk-In Closet(s)
Heating Heat Pump, Fireplace(s), Electric, Propane, Zoned
Cooling Zoned
Flooring Carpet, Tile, Wood
Fireplaces Type Gas Log
Fireplace Yes
Window Features Thermal Windows,DP50 Windows
Appliance Wall Oven, Vent Hood, Self Cleaning Oven, Microwave - Built-In, Dishwasher, Cooktop - Gas, Cooktop - Electric, Bar Refrigerator
Laundry Hookup - Dryer, Washer Hookup, Inside
Exterior
Exterior Feature Irrigation System, Gas Logs
Parking Features Golf Cart Parking, Concrete, Garage Door Opener, Lighted, On Site, Paved
Garage Spaces 2.5
Pool None
Utilities Available Community Water
Waterfront Description None
Roof Type Architectural Shingle
Accessibility Accessible Doors, Accessible Hallway(s), Accessible Kitchen, Accessible Full Bath
Porch Covered, Enclosed, Porch
Building
Story 2
Entry Level Two
Foundation Combination, Block, Slab
Sewer Community Sewer
Structure Type Irrigation System,Gas Logs
New Construction Yes
Schools
Elementary Schools Belville
Middle Schools Leland
High Schools North Brunswick
Others
Tax ID 022hs001
Acceptable Financing Cash, Conventional, VA Loan
Listing Terms Cash, Conventional, VA Loan
Special Listing Condition None

GET MORE INFORMATION
Owner/Broker In Charge | License ID: 267841

