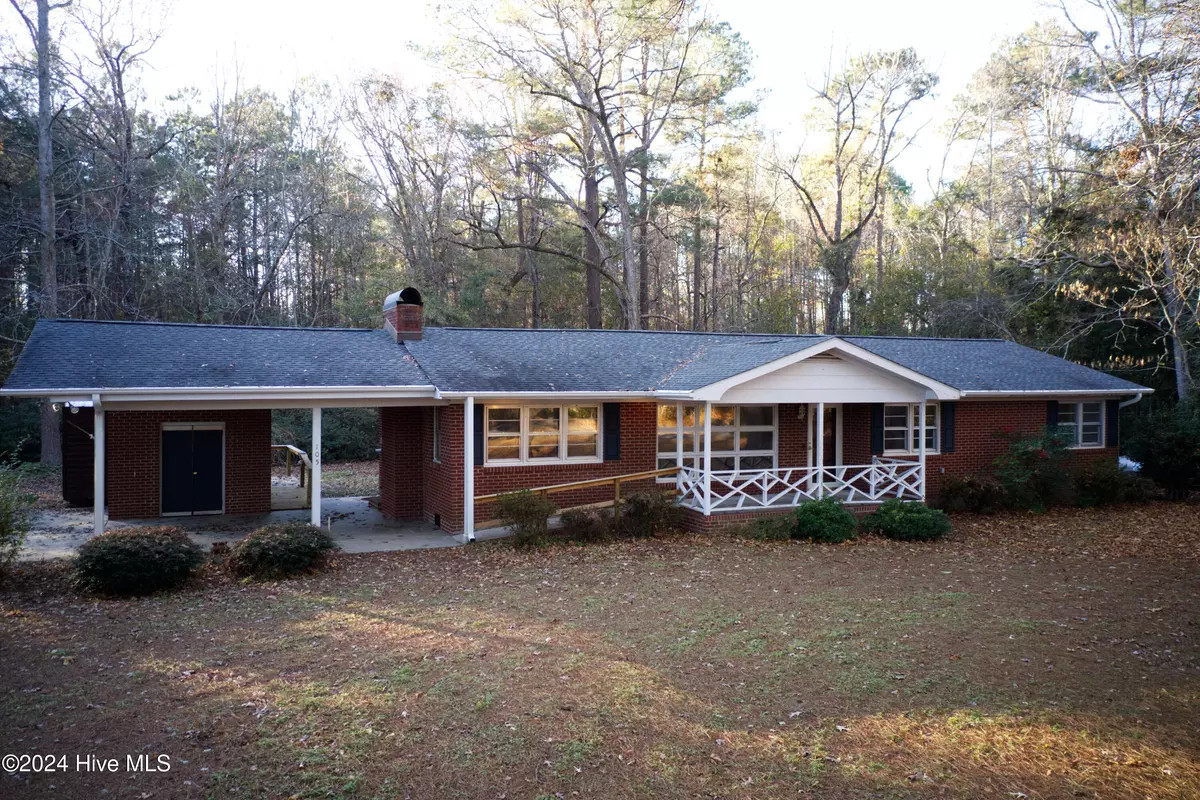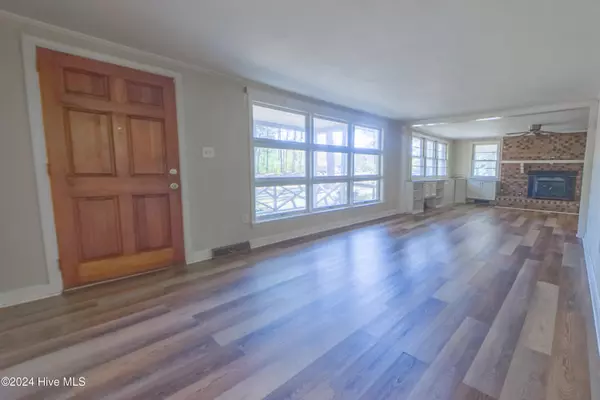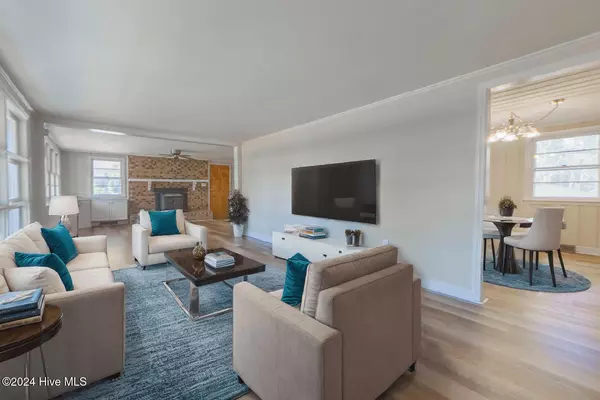3 Beds
2 Baths
1,626 SqFt
3 Beds
2 Baths
1,626 SqFt
Key Details
Property Type Single Family Home
Sub Type Single Family Residence
Listing Status Active
Purchase Type For Sale
Square Footage 1,626 sqft
Price per Sqft $116
Subdivision Not In Subdivision
MLS Listing ID 100479951
Style Wood Frame
Bedrooms 3
Full Baths 2
HOA Y/N No
Originating Board Hive MLS
Year Built 1962
Annual Tax Amount $1,467
Lot Size 1.250 Acres
Acres 1.25
Lot Dimensions 300'x182'x300'x182'
Property Description
Step inside to find a spacious, open living area with a natural wood-burning fireplace and built-in cabinets and shelving, ideal for storage or displaying your favorite items. The primary bedroom features an addition, providing extra space, while the primary bathroom boasts a tiled walk-in shower and a vanity-style sink. The kitchen and dining area include a pantry, blending practicality with charm, and throughout the home, you'll find a mix of hardwood floors, updated flooring, and unique fixtures that exude modern and midcentury vibes.
Outside, you'll find three spacious sheds, perfect for hobbies like woodworking or gardening, or for storing yard tools. A covered carport with its own storage adds even more convenience. Despite the rural, agricultural surroundings, this home is just minutes from shopping and Highway 701, offering the best of country living with easy access to amenities. You don't want to miss out on this one!
Location
State NC
County Columbus
Community Not In Subdivision
Zoning BF -- WR --
Direction Heading South from 701 nearby the Lowes in Whiteville, head South until you reach & turn onto Prison Camp Road on your left. Take a left onto Hillcrest Road, the property will be located on your left.
Location Details Mainland
Rooms
Basement Crawl Space
Interior
Interior Features Workshop, Bookcases, Ceiling Fan(s), Walk-in Shower
Heating Forced Air, Propane
Cooling Central Air
Exterior
Parking Features Covered, Concrete
Roof Type Shingle
Porch Porch
Building
Story 1
Entry Level One
Sewer Septic On Site
New Construction No
Schools
Elementary Schools Whiteville Primary School
Middle Schools Central Middle School
High Schools Whiteville High School
Others
Tax ID 0179.04-93-5735.000
Acceptable Financing Cash, Conventional, FHA, USDA Loan, VA Loan
Listing Terms Cash, Conventional, FHA, USDA Loan, VA Loan
Special Listing Condition Seller not Owner

GET MORE INFORMATION
Owner/Broker In Charge | License ID: 267841






