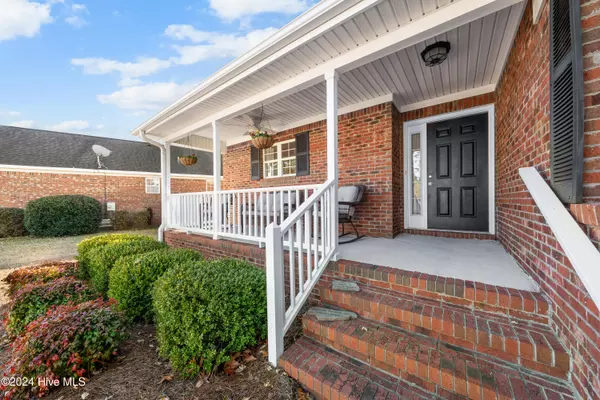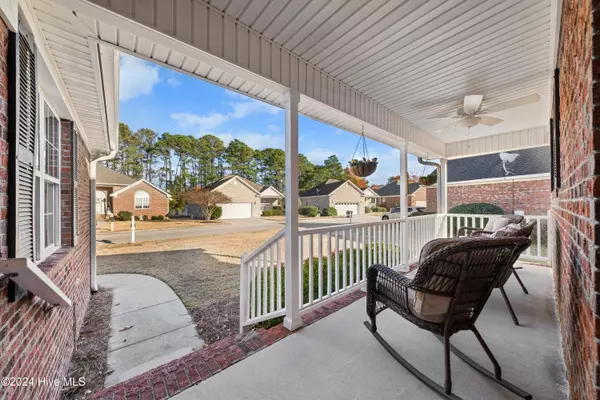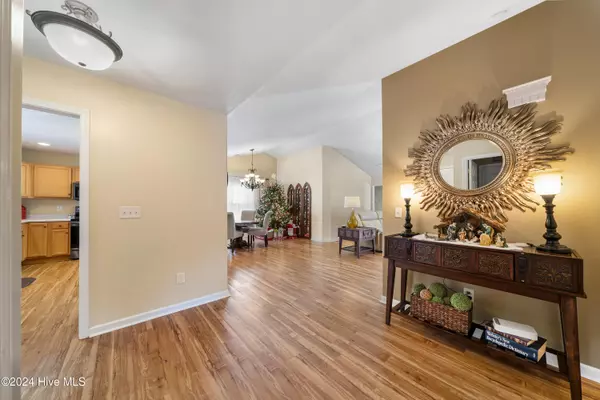3 Beds
2 Baths
2,060 SqFt
3 Beds
2 Baths
2,060 SqFt
Key Details
Property Type Single Family Home
Sub Type Single Family Residence
Listing Status Active
Purchase Type For Sale
Square Footage 2,060 sqft
Price per Sqft $228
Subdivision Cypress Island
MLS Listing ID 100480248
Style Wood Frame
Bedrooms 3
Full Baths 2
HOA Fees $2,280
HOA Y/N Yes
Originating Board Hive MLS
Year Built 2001
Annual Tax Amount $1,507
Lot Size 7,667 Sqft
Acres 0.18
Lot Dimensions 74x123x54x112
Property Description
Inside, you'll notice the bright, airy feel throughout. The generously sized bedrooms include a lovely primary suite with a walk-in closet and easy access to the main living areas. The kitchen offers ample space, a pantry, abundant natural light, and a sizable dining area perfect for meals or entertaining. Just off the living room and primary bedroom, you'll find a versatile flex space, ideal for a home office or creative space. The living room features a stunning gas log fireplace, creating a welcoming focal point. Durable luxury vinyl plank flooring flows throughout, offering both style and easy maintenance. A dedicated laundry room adds convenience to this thoughtfully designed layout.
The Cypress Island community offers a blend of luxury amenities and natural beauty. Residents enjoy a par-three golf course, clubhouse, large swimming pool, tennis and basketball courts, shuffleboard area, and a community owned nature trail along Telfair Creek. With its ideal location and exceptional amenities, 7769 Cypress Island Dr. is a true gem. Call today to schedule a private viewing and experience all this beautiful property offers!
Location
State NC
County New Hanover
Community Cypress Island
Zoning R-10
Direction Traveling south on Carolina Beach Road, turn right on River Road just before the Carolina Beach bridge, after after the curve at Snows Cut turn right onto the first Cypress Island enterance on Cypress Island Drive, home is on the left near the cul-de-sac.
Location Details Mainland
Rooms
Basement Crawl Space, None
Primary Bedroom Level Primary Living Area
Interior
Interior Features Ceiling Fan(s)
Heating Electric, Forced Air
Cooling Central Air
Flooring LVT/LVP, Tile
Fireplaces Type Gas Log
Fireplace Yes
Window Features Thermal Windows,Blinds
Appliance Refrigerator, Microwave - Built-In, Ice Maker, Disposal, Dishwasher
Laundry Inside
Exterior
Parking Features Additional Parking, Concrete
Garage Spaces 2.0
Utilities Available Community Water
Roof Type Shingle
Porch Covered, Deck, Porch
Building
Story 1
Entry Level One
New Construction No
Schools
Elementary Schools Carolina Beach
Middle Schools Murray
High Schools Ashley
Others
Tax ID R08700-001-083-000
Acceptable Financing Cash, Conventional, FHA, USDA Loan, VA Loan
Listing Terms Cash, Conventional, FHA, USDA Loan, VA Loan
Special Listing Condition None

GET MORE INFORMATION
Owner/Broker In Charge | License ID: 267841






