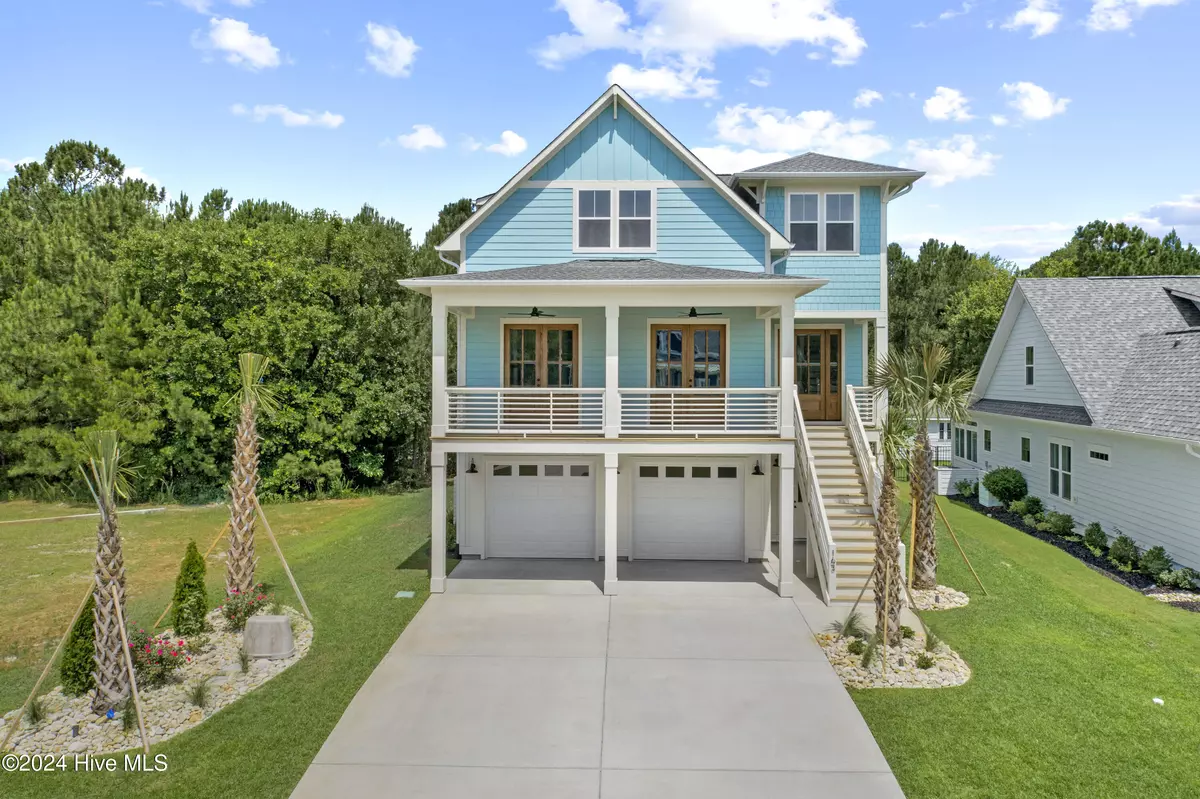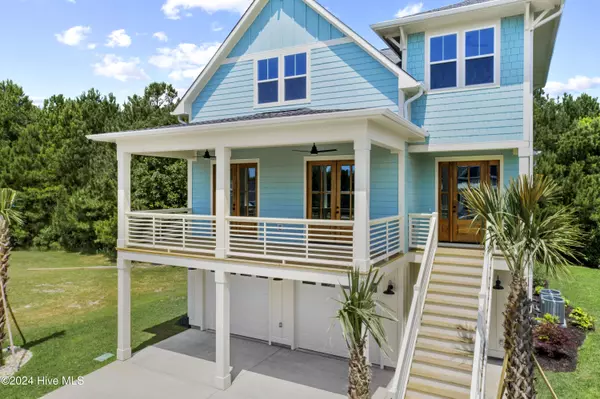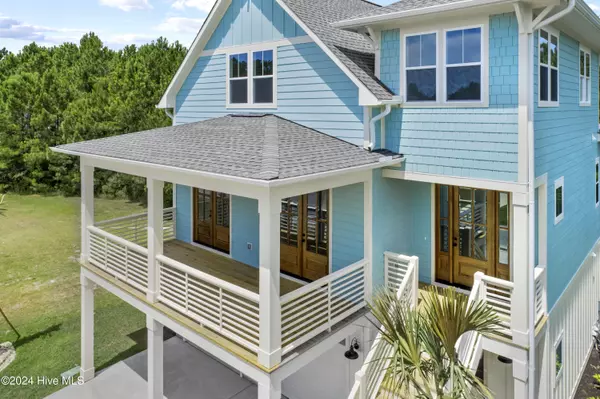
4 Beds
5 Baths
3,212 SqFt
4 Beds
5 Baths
3,212 SqFt
Key Details
Property Type Single Family Home
Sub Type Single Family Residence
Listing Status Active
Purchase Type For Sale
Square Footage 3,212 sqft
Price per Sqft $272
Subdivision Summerhouse On Everett Bay
MLS Listing ID 100480250
Style Wood Frame
Bedrooms 4
Full Baths 3
Half Baths 2
HOA Fees $1,760
HOA Y/N Yes
Originating Board Hive MLS
Year Built 2024
Annual Tax Amount $497
Lot Size 0.400 Acres
Acres 0.4
Lot Dimensions 61.27x267.11x72.04x262.89
Property Description
This 3 story home starts with a two car oversized garage with exopy flooring. Enjoy a large covered porch on the second floor overlooking the neighborhood.
Walking in the home you will see a hallway to a room that can be used for extra living space, Den, office... Endless possibilities.
You will also find a half bath downstairs and going through the sliding door you will find a beautiful screened in porch with a fireplace! A true cozy area to enjoy the outdoors and the privacy of the woods that the backyard backs up to.
On the second floor you will find the main living area featuring LVP flooring throughout and free standing fireplace with beautiful mantle. Lots of lighting coming from the windows and the 3 oversized beautiful wood doors, two that go onto the front covered porch. The open floor plan shows off the custom cabinetry. You will love the large island with storage, quartz countertops, beautiful lighting throughout and upgraded appliances to include a 36 inch professional 6 burner gas range/oven with a pot filler as well! Behind the kitchen sits the owners suite featuring two closets, one large walk in with wood shelving. The main bathroom has a wet room featuring a rainfall shower head and soaking tub and shows off a chandelier above the tub. Laundry room also boost custom cabinetry and a sink. On the third floor you will find a loft area and three great size bedrooms with two full baths, one being in the larger room upstairs. The third floor also features linen closet and a large storage closet. All the storage you would need! This wonderful home that is in a gated community with so many extras to include a huge community pool, club house, exercise room, mail rooms, pickle ball courts, park, water access and much muc
Location
State NC
County Onslow
Community Summerhouse On Everett Bay
Zoning R-20
Direction From Sound Rd in Holly Ridge, turn right onto Summerhouse Drive, enter through Lighthouse entrance, left onto Spicer Lake Dr, right onto Blushing Rose Dr, Right onto Everett Park Trl. Homesite is on left.
Location Details Mainland
Rooms
Primary Bedroom Level Primary Living Area
Interior
Interior Features Foyer, Generator Plug, Kitchen Island, 9Ft+ Ceilings, Tray Ceiling(s), Ceiling Fan(s), Pantry, Walk-in Shower, Walk-In Closet(s)
Heating Heat Pump, Electric
Cooling Zoned
Flooring LVT/LVP, Carpet
Fireplaces Type Gas Log
Fireplace Yes
Window Features DP50 Windows
Appliance Vent Hood, Stove/Oven - Gas, Refrigerator, Dishwasher
Laundry Inside
Exterior
Exterior Feature Shutters - Board/Hurricane, Irrigation System, Gas Logs
Parking Features Garage Door Opener, Lighted, On Site
Garage Spaces 2.0
Roof Type Architectural Shingle
Porch Covered, Enclosed, Porch, Screened
Building
Lot Description Wooded
Story 3
Entry Level Three Or More
Foundation Slab
Sewer Municipal Sewer
Water Municipal Water
Structure Type Shutters - Board/Hurricane,Irrigation System,Gas Logs
New Construction No
Schools
Elementary Schools Coastal
Middle Schools Dixon
High Schools Dixon
Others
Tax ID 762c-731
Acceptable Financing Cash, Conventional, FHA, VA Loan
Listing Terms Cash, Conventional, FHA, VA Loan
Special Listing Condition None

GET MORE INFORMATION

Owner/Broker In Charge | License ID: 267841






