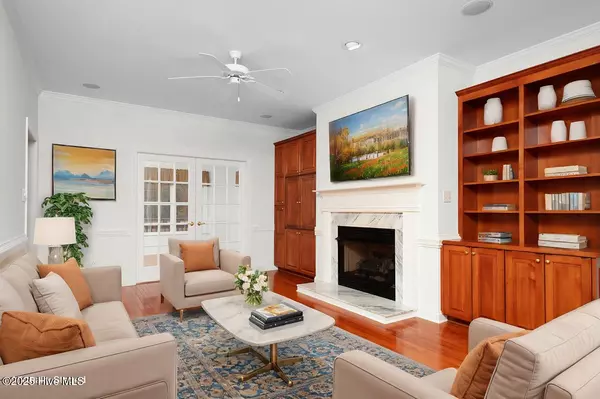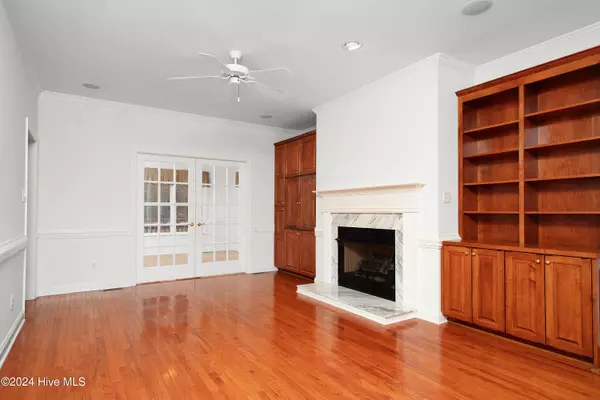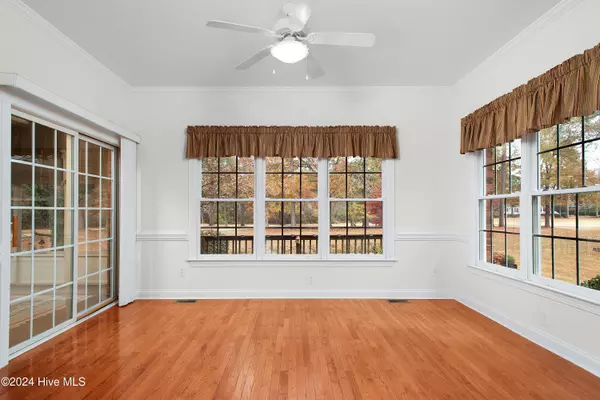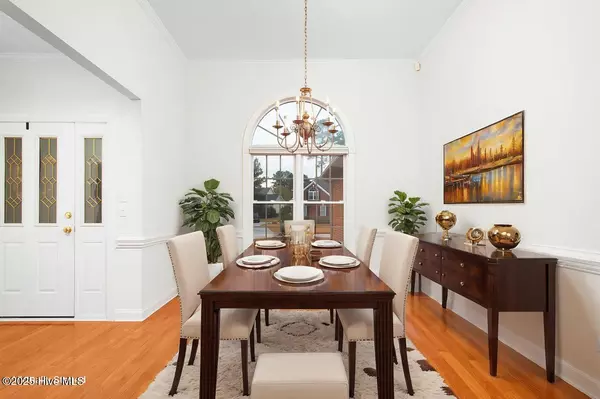3 Beds
3 Baths
2,527 SqFt
3 Beds
3 Baths
2,527 SqFt
OPEN HOUSE
Sat Mar 01, 12:00pm - 2:00pm
Key Details
Property Type Single Family Home
Sub Type Single Family Residence
Listing Status Active
Purchase Type For Sale
Square Footage 2,527 sqft
Price per Sqft $184
Subdivision Taberna
MLS Listing ID 100480342
Style Wood Frame
Bedrooms 3
Full Baths 3
HOA Fees $335
HOA Y/N Yes
Originating Board Hive MLS
Year Built 2001
Lot Size 0.430 Acres
Acres 0.43
Lot Dimensions Irregular
Property Sub-Type Single Family Residence
Property Description
Step inside to discover a bright and inviting interior. The expansive living room and formal dining area are bathed in natural light and feature gleaming hardwood floors, a striking marble fireplace, and two built-in cabinets that add both style and function. Adjacent to the living room is a beautifully designed kitchen with ample counter space and storage, making it a chef's dream.
Enjoy tranquil golf course views from the light-filled Carolina room, the perfect space for relaxing or entertaining. The main floor boasts a spacious master suite with a luxurious en suite bathroom and an impressive walk-in closet. Two additional bedrooms and a full bathroom complete the main level.
Upstairs, you'll find a versatile bonus room with its own full bathroom, ideal for a guest suite, home office, or gym. Step outside to enjoy summer evenings on the deck or unwind in the screened porch overlooking the serene backyard.
Located just minutes from Historic Downtown New Bern, local restaurants, shopping, and a short drive to MCAS Cherry Point and North Carolina's Crystal Coast beaches.
This well-maintained brick Taberna home has a new roof installed in 2023, six new windows being installed Dec 19, 2024, and dehumidifier in encapsulated crawl space are just a few of the upgrades that make this a well-maintained property!
Location
State NC
County Craven
Community Taberna
Zoning RESIDENTIAL
Direction Get on US-70 E in James City from S Front St, Take Taberna Cir to Mellen Rd, Destination will be on the left.
Location Details Mainland
Rooms
Basement Crawl Space
Primary Bedroom Level Primary Living Area
Interior
Interior Features Master Downstairs
Heating Electric, Heat Pump
Cooling Central Air
Flooring LVT/LVP, Carpet, Tile, Wood
Laundry Inside
Exterior
Parking Features On Site
Garage Spaces 2.0
Pool None
Utilities Available Natural Gas Available
Roof Type Architectural Shingle
Porch Deck, Screened
Building
Story 2
Entry Level Two
Sewer Municipal Sewer
Water Municipal Water
New Construction No
Schools
Elementary Schools Creekside
Middle Schools Grover C.Fields
High Schools New Bern
Others
Tax ID 7-300-3 -263
Acceptable Financing Cash, Conventional, FHA, VA Loan
Listing Terms Cash, Conventional, FHA, VA Loan
Special Listing Condition None

GET MORE INFORMATION
Owner/Broker In Charge | License ID: 267841






