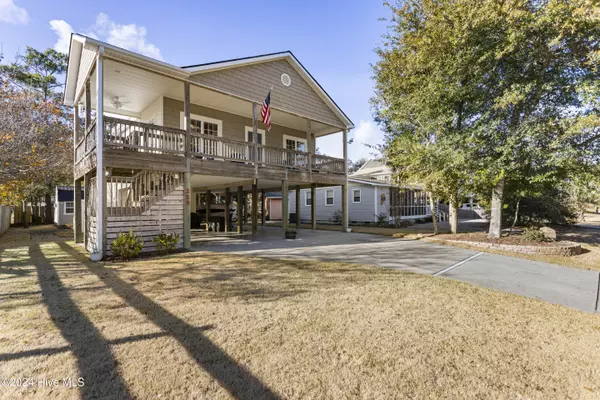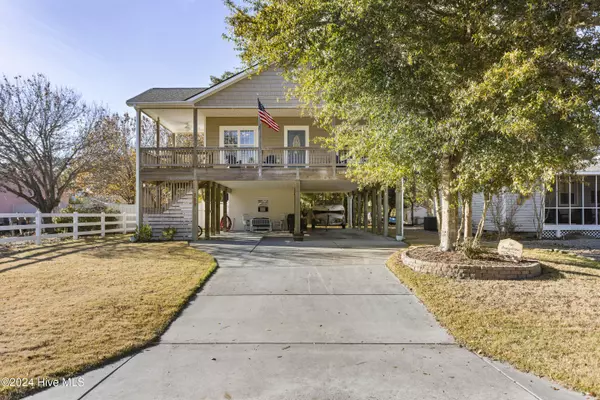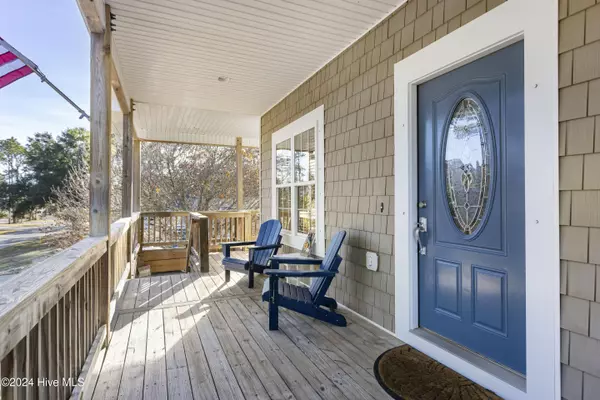3 Beds
2 Baths
1,275 SqFt
3 Beds
2 Baths
1,275 SqFt
Key Details
Property Type Single Family Home
Sub Type Single Family Residence
Listing Status Active
Purchase Type For Sale
Square Footage 1,275 sqft
Price per Sqft $480
Subdivision Tranquil Harbor
MLS Listing ID 100480476
Style Wood Frame
Bedrooms 3
Full Baths 2
HOA Y/N No
Originating Board Hive MLS
Year Built 2012
Annual Tax Amount $2,173
Lot Size 6,752 Sqft
Acres 0.15
Lot Dimensions 57x12x56x120
Property Description
Experience coastal living at its finest in this delightful beach cottage, perfectly situated just 0.6 miles from the ocean on Oak Island. This home welcomes you with a large, covered front deck, ideal for savoring morning coffee or unwinding in the evening ocean breeze. Step inside to an inviting open-concept layout featuring LVP flooring (installed in 2022) that flows seamlessly throughout the living, dining, and kitchen areas. The kitchen is a chef's dream, boasting granite countertops, a stylish tile backsplash, stainless steel appliances, elegant cabinetry, and a durable tile floor—perfect for hosting gatherings and creating lasting memories. The hall leads to two spacious guest bedrooms and a beautiful guest bathroom, complete with a marble countertop and tile flooring. The large master suite offers a tranquil retreat with a roomy walk-in closet and an en-suite bathroom featuring a double vanity with marble countertops and tile floors. Outdoor living is effortless here, with a private outdoor shower for rinsing off after a beach day or kayaking in the Intracoastal Waterway. The property also includes a wired workshop (installed in 2023) for hobbies and storage, along with ample space under the home for beach essentials. Plus, the fortified roof (installed in 2020) ensures lasting durability. This charming cottage is the perfect blend of comfort, convenience, and coastal charm—ready to become your new sanctuary by the sea!
Location
State NC
County Brunswick
Community Tranquil Harbor
Zoning Ok-R-6
Direction From Middleton Bridge (NC 906), left on Oak Island Drive, left on 63rd Street NE, home will be on the left
Location Details Island
Rooms
Other Rooms Shower, Workshop
Primary Bedroom Level Primary Living Area
Interior
Interior Features Workshop, Vaulted Ceiling(s), Ceiling Fan(s), Walk-in Shower, Walk-In Closet(s)
Heating Electric, Heat Pump
Cooling Central Air
Flooring LVT/LVP, Tile
Fireplaces Type None
Fireplace No
Window Features Blinds
Appliance Washer, Stove/Oven - Electric, Refrigerator, Microwave - Built-In, Dryer, Dishwasher
Laundry In Hall
Exterior
Exterior Feature Shutters - Board/Hurricane, Outdoor Shower, Irrigation System
Parking Features Concrete
Roof Type Architectural Shingle
Porch Covered, Deck
Building
Story 1
Entry Level One
Foundation Other
Sewer Municipal Sewer
Water Municipal Water
Structure Type Shutters - Board/Hurricane,Outdoor Shower,Irrigation System
New Construction No
Schools
Elementary Schools Southport
Middle Schools South Brunswick
High Schools South Brunswick
Others
Tax ID 236pi010
Acceptable Financing Cash, Conventional, VA Loan
Listing Terms Cash, Conventional, VA Loan
Special Listing Condition None

GET MORE INFORMATION
Owner/Broker In Charge | License ID: 267841






