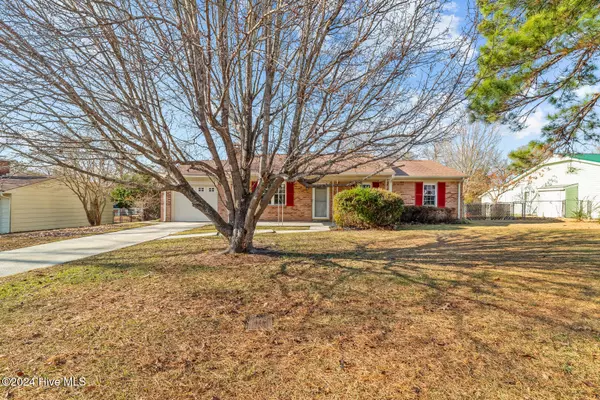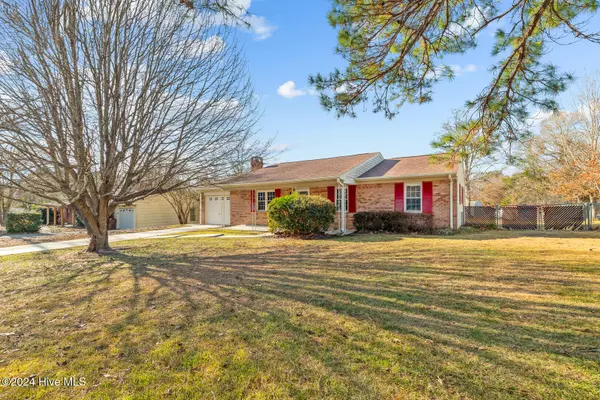
3 Beds
2 Baths
1,484 SqFt
3 Beds
2 Baths
1,484 SqFt
Key Details
Property Type Single Family Home
Sub Type Single Family Residence
Listing Status Active
Purchase Type For Sale
Square Footage 1,484 sqft
Price per Sqft $171
Subdivision White Oak Estates
MLS Listing ID 100480945
Style Wood Frame
Bedrooms 3
Full Baths 2
HOA Y/N No
Originating Board Hive MLS
Year Built 1976
Annual Tax Amount $1,060
Lot Size 0.330 Acres
Acres 0.33
Lot Dimensions 85x174x85x164
Property Description
Welcome to this delightful 3-bedroom, 2-bathroom brick home that combines classic style with updated features. Situated within walking distance to White Oak High School, this location offers unmatched convenience for families or anyone looking to stay close to the heart of the community.
Inside, you'll find a warm and inviting living room with a charming brick chimney, perfect for cozy evenings with family and friends. A true standout feature of this home is the spacious sunroom, drenched in natural light and offering a serene retreat to enjoy your morning coffee, host gatherings, or unwind with a good book.
The kitchen has been tastefully updated with brand-new stainless-steel appliances, offering both style and functionality to make cooking a breeze. Comfort is key with a recently installed HVAC system.
This home's durable brick exterior not only enhances curb appeal but also ensures lasting quality. With its unbeatable location, modern updates, and classic charm, this home has everything you've been searching for.
Schedule a showing today and discover the perfect blend of charm, convenience, and comfort—all just steps away from White Oak High!
Location
State NC
County Onslow
Community White Oak Estates
Zoning R-7
Direction Hwy 17 to Piney Green Rd, Right on Hemlock Dr, right on Balsam Rd, right on White Oak Blvd, home on left.
Location Details Mainland
Rooms
Primary Bedroom Level Non Primary Living Area
Interior
Interior Features Ceiling Fan(s)
Heating Electric, Heat Pump
Cooling Central Air
Window Features Blinds
Exterior
Parking Features Paved
Garage Spaces 1.0
Roof Type Shingle
Porch Patio, Porch
Building
Story 1
Entry Level One
Foundation Slab
Sewer Municipal Sewer
Water Municipal Water
New Construction No
Schools
Elementary Schools Morton
Middle Schools Hunters Creek
High Schools White Oak
Others
Tax ID 1106d-19
Acceptable Financing Cash, Conventional, FHA, USDA Loan, VA Loan
Listing Terms Cash, Conventional, FHA, USDA Loan, VA Loan
Special Listing Condition None

GET MORE INFORMATION

Owner/Broker In Charge | License ID: 267841






