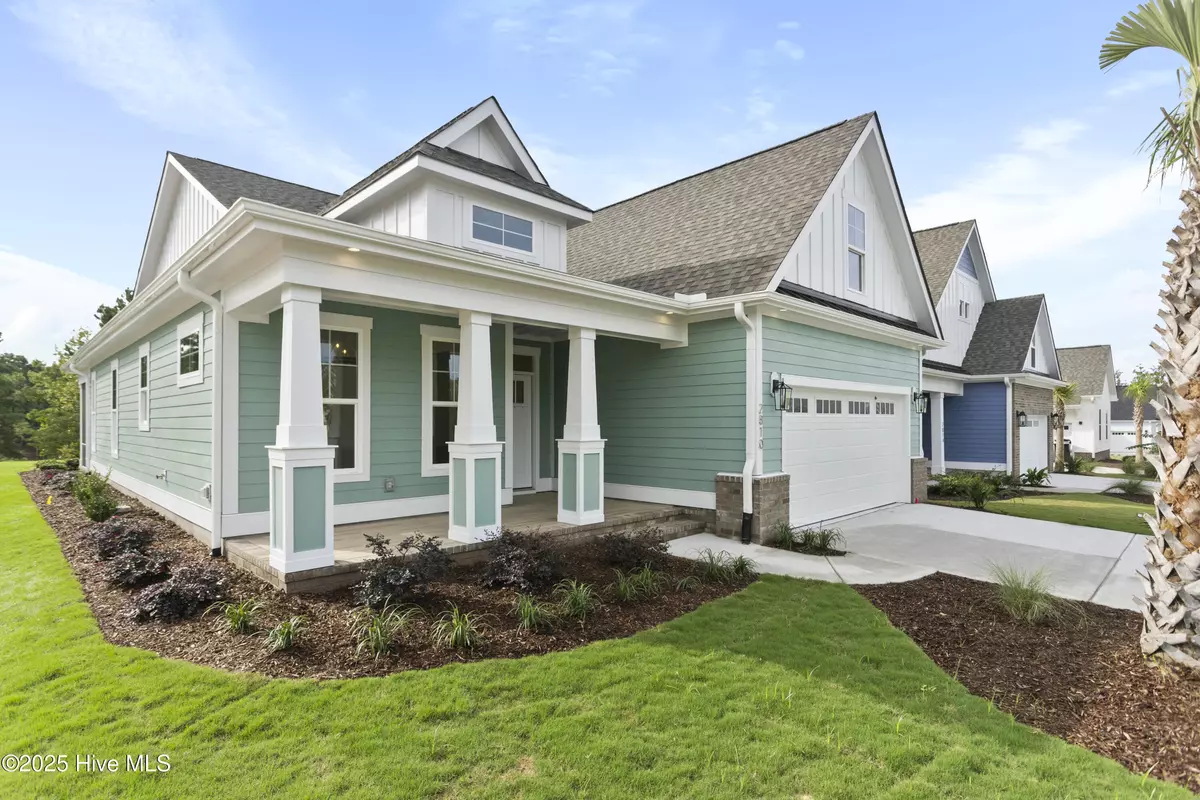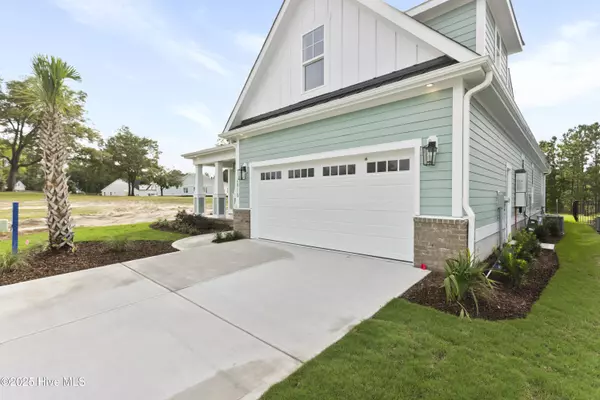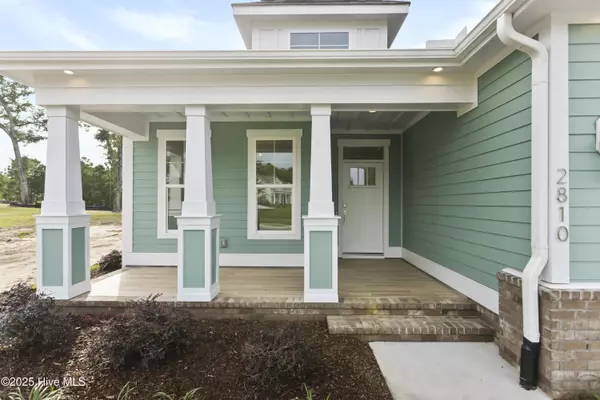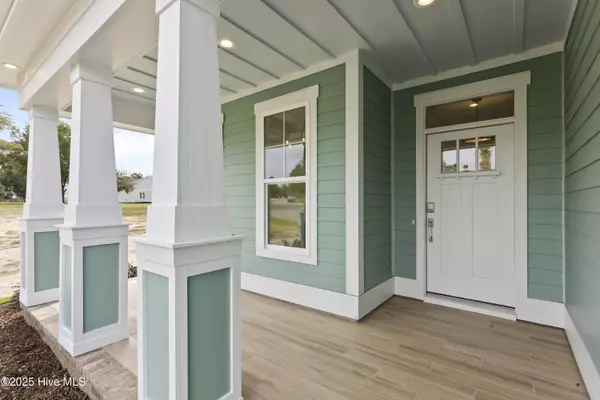4 Beds
3 Baths
2,160 SqFt
4 Beds
3 Baths
2,160 SqFt
Key Details
Property Type Single Family Home
Sub Type Single Family Residence
Listing Status Active
Purchase Type For Sale
Square Footage 2,160 sqft
Price per Sqft $291
Subdivision Sunset Reach
MLS Listing ID 100480980
Style Wood Frame
Bedrooms 4
Full Baths 3
HOA Fees $2,400
HOA Y/N Yes
Originating Board Hive MLS
Year Built 2024
Annual Tax Amount $637
Lot Size 7,013 Sqft
Acres 0.16
Lot Dimensions 50x149x51x141
Property Description
Upon entering, you'll immediately appreciate the spacious open floor plan, highlighted by soaring tray ceilings and abundant natural light. The expansive great room features a cozy fireplace with built-in shelving, creating the perfect space for family gatherings or quiet nights in.
The gourmet kitchen is a chef's dream with a large island, stunning quartz countertops, and sleek cabinetry, making meal prep both a pleasure and a breeze. Whether you're cooking for family or entertaining guests, the flow from kitchen to living space is seamless.
The luxurious owner's suite is located on the main floor for ultimate convenience and privacy. The spa-inspired en suite bath includes a double vanity, a large zero-entry, fully-tiled shower, and ample closet space, offering both functionality and tranquility.
Two additional bedrooms are also on the main level, with a full bath to accommodate family or guests. Upstairs, you'll find a spacious bonus room that could serve as a media room, home office, or additional living space, with another full bath for added convenience.
Step outside onto the screened-in porch, where you can enjoy the serene views of the surrounding nature and the peaceful sounds of the lake. Whether it's morning coffee or evening cocktails, this outdoor retreat is perfect for enjoying the beautiful Carolina weather.
Beyond your front door, Sunset Reach offers a variety of world-class amenities including walking trails, bike paths, a future riverfront marina with boat slips available for purchase, a clubhouse, a sparkling community pool, and pickleball courts. With so much to enjoy right outside your door, this community offers a lifestyle that is truly second to non
Location
State NC
County New Hanover
Community Sunset Reach
Zoning R-15
Direction From downtown Wilmington go on MLK Parkway and exit onto 133N/Castle Hayne Road. Go 3 miles and turn left onto Rockhill. Go 1.5 miles to the entrance of Sunset Reach. From I-140, take the Castle Hayne exit. Turn Left. Turn right onto Rockhill. Go 1.5 miles to the entrance of Sunset Reach. Turn left onto Salvador. Homes is on the left. Lot 58
Location Details Mainland
Rooms
Primary Bedroom Level Primary Living Area
Interior
Interior Features Foyer, Solid Surface, Kitchen Island, Master Downstairs, 9Ft+ Ceilings, Tray Ceiling(s), Ceiling Fan(s), Pantry, Walk-in Shower
Heating Electric, Forced Air, Heat Pump
Cooling Central Air
Flooring Carpet, Laminate, Tile
Appliance Wall Oven, Vent Hood, Microwave - Built-In, Disposal, Dishwasher, Cooktop - Gas
Laundry Inside
Exterior
Parking Features Attached, Concrete, Garage Door Opener, Off Street
Garage Spaces 2.0
Utilities Available Natural Gas Connected
Waterfront Description Water Access Comm
View Lake
Roof Type Architectural Shingle
Porch Patio, Porch, Screened
Building
Story 2
Entry Level One and One Half,Two
Foundation Raised, Slab
Sewer Municipal Sewer
Water Municipal Water
New Construction Yes
Schools
Elementary Schools Castle Hayne
Middle Schools Holly Shelter
High Schools Laney
Others
Tax ID R02400-002-544-000
Acceptable Financing Cash, Conventional, FHA, VA Loan
Listing Terms Cash, Conventional, FHA, VA Loan
Special Listing Condition None

GET MORE INFORMATION
Owner/Broker In Charge | License ID: 267841






