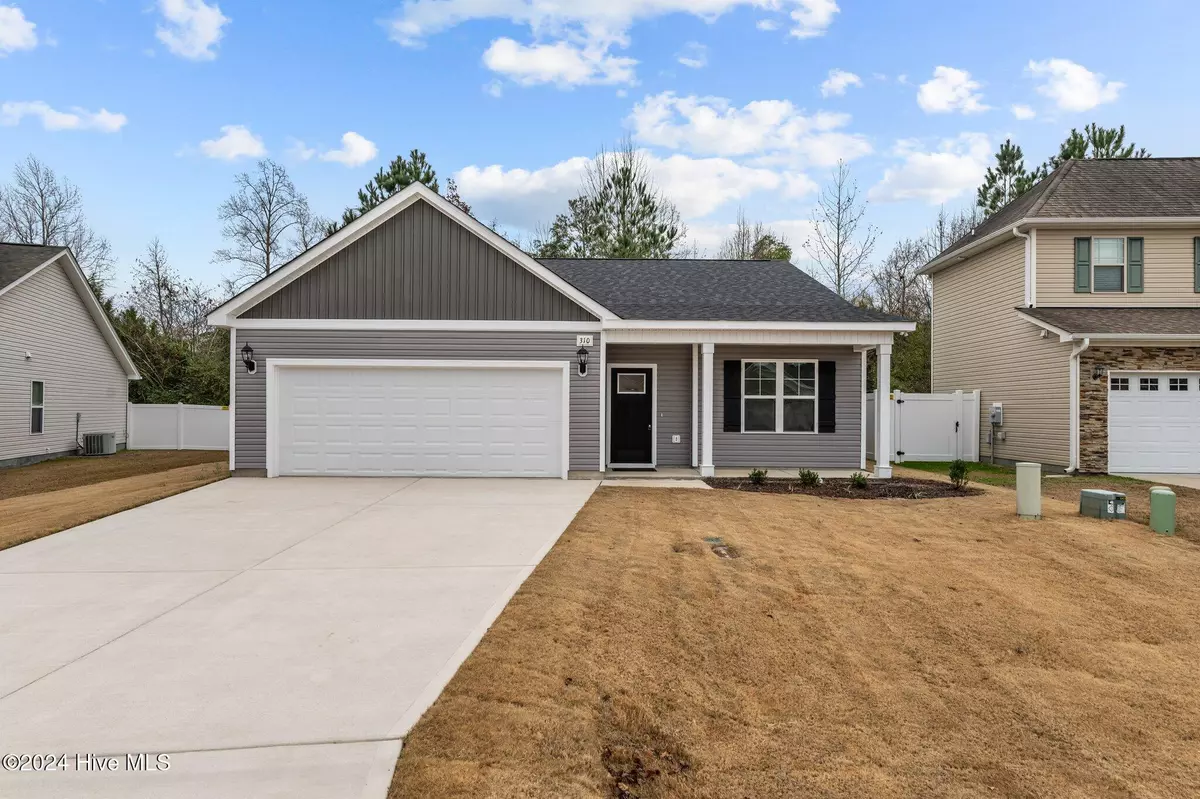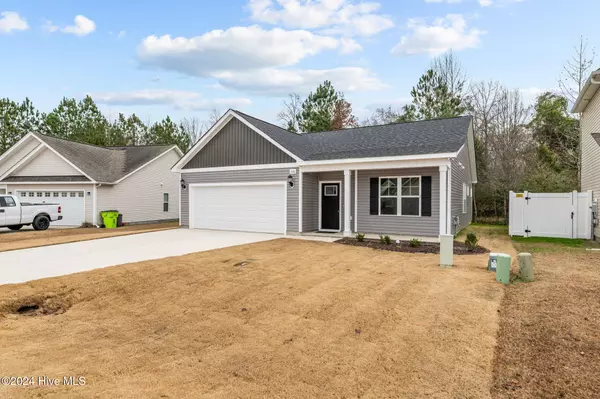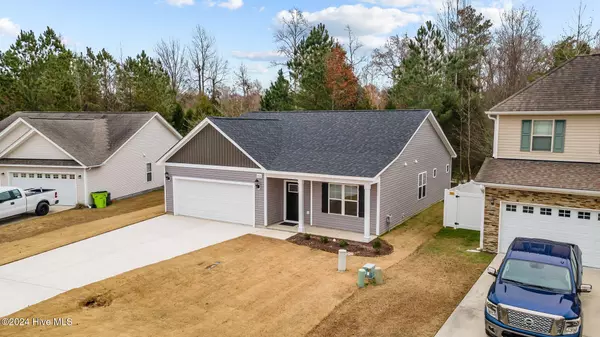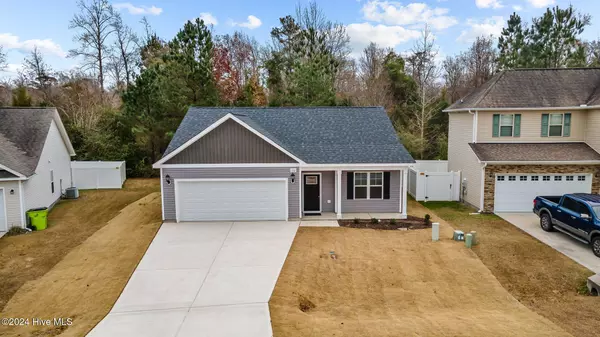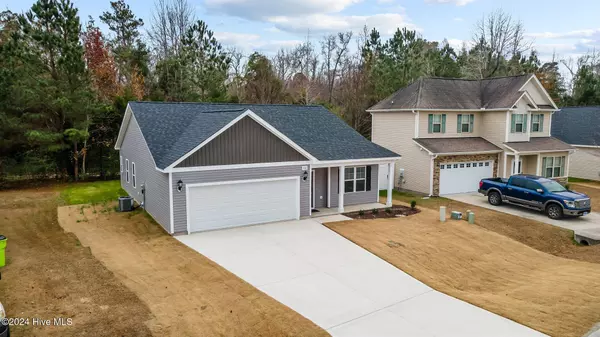
3 Beds
2 Baths
1,464 SqFt
3 Beds
2 Baths
1,464 SqFt
Key Details
Property Type Single Family Home
Sub Type Single Family Residence
Listing Status Active
Purchase Type For Rent
Square Footage 1,464 sqft
Subdivision Falcon Bridge
MLS Listing ID 100481048
Style Wood Frame
Bedrooms 3
Full Baths 2
HOA Y/N Yes
Originating Board Hive MLS
Year Built 2024
Lot Size 6,098 Sqft
Acres 0.14
Property Description
Step onto the charming covered front porch, perfect for enjoying your morning coffee or greeting guests. Inside, the open living concept seamlessly blends the living, dining, and kitchen areas, creating a bright and inviting space for gatherings.
The modern kitchen is a chef's dream, featuring a center island, granite countertops, stylish backsplash, soft-close cabinets, a large pantry, and stainless steel appliances.
The master suite is a private retreat, complete with a walk-in closet and a luxurious master bath. Enjoy double vanities, a linen closet, a soaking tub, and a standing shower.
This stunning home is ready for its first residents—schedule your viewing today!
Location
State NC
County Craven
Community Falcon Bridge
Direction From Cherry Point MAS in Havelock, going towards New Bern, take 1-42/US Hwy 70 W. Falcon Bridge Subdivision is about 5 miles from the base and off a service road running parallel to Hwy 70/1-42. Croatan Presbyterian Church will be on your left and you will pass signs to Falcon Bridge on your right, exit to your right on to the service road. Use 306 Hawks Bluff Drive, New Bern in GP
Location Details Mainland
Rooms
Basement None
Primary Bedroom Level Primary Living Area
Interior
Interior Features Wash/Dry Connect, Kitchen Island, Master Downstairs, 9Ft+ Ceilings, Tray Ceiling(s), Ceiling Fan(s), Pantry, Walk-in Shower, Eat-in Kitchen, Walk-In Closet(s)
Heating Electric, Heat Pump
Cooling Central Air
Flooring LVT/LVP, Carpet
Appliance Stove/Oven - Electric, Refrigerator, Microwave - Built-In, Disposal
Laundry Hookup - Dryer, Washer Hookup, Inside
Exterior
Exterior Feature Thermal Doors, Thermal Windows
Parking Features Garage Door Opener
Garage Spaces 2.0
Waterfront Description None
Porch Porch
Building
Story 1
Entry Level One
Structure Type Thermal Doors,Thermal Windows
Schools
Elementary Schools W. Jesse Gurganus
Middle Schools Tucker Creek
High Schools Havelock
Others
Tax ID 7-054-9 -044

GET MORE INFORMATION

Owner/Broker In Charge | License ID: 267841

