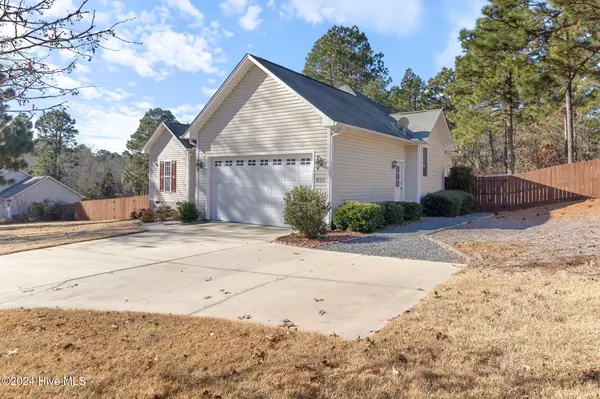3 Beds
2 Baths
1,433 SqFt
3 Beds
2 Baths
1,433 SqFt
Key Details
Property Type Single Family Home
Sub Type Single Family Residence
Listing Status Active Under Contract
Purchase Type For Sale
Square Footage 1,433 sqft
Price per Sqft $216
Subdivision Not In Subdivision
MLS Listing ID 100481177
Bedrooms 3
Full Baths 2
HOA Y/N No
Originating Board Hive MLS
Year Built 2007
Annual Tax Amount $1,907
Lot Size 0.510 Acres
Acres 0.51
Lot Dimensions 148 X 160 X 129.5 X 160
Property Description
The Master Suite Features A Double Vanity Sink, Gorgeous Walk-In Shower, And A Walk-In Closet. Relax By The Cozy Gas Fireplace In The Living Room, Enhanced By Elegant Recessed Lighting And High Ceilings.
Enjoy A Well-Equipped Kitchen With An Electric Range, Dishwasher, Garbage Disposal, And Built-In Microwave. Gorgeous Granite Countertops. Comes With A Refrigerator, Washer, And Dryer For Added Convenience.
New Flooring Was Installed In 2021, And The Home Boasts A Durable 35-Year Shingle Roof.
Step Outside To A Deck Overlooking A Fully Fenced-In Backyard—Perfect For Entertaining Or Quiet Evenings. Additional Features Include Keyless Entry On The Front Door, A Reolink Security Camera System, And Ample Storage In The Pull-Down Attic.
This Home Offers Comfort, Style, And Functionality In A Prime Location. Just 40 Minutes To Fort Liberty!
Don't Miss The Opportunity To Make 610 Seymour St Your Forever Home.
Location
State NC
County Moore
Community Not In Subdivision
Zoning R-10
Direction From US-1 S/N Sandhills Blvd. Turn right onto Roseland Rd. Turn right onto Seymour St. Home on left. No sign in yard.
Location Details Mainland
Rooms
Basement Crawl Space
Primary Bedroom Level Primary Living Area
Interior
Interior Features Master Downstairs, 9Ft+ Ceilings, Vaulted Ceiling(s), Ceiling Fan(s), Walk-in Shower, Walk-In Closet(s)
Heating Electric, Heat Pump
Cooling Central Air
Window Features Blinds
Appliance Washer, Refrigerator, Microwave - Built-In, Dryer, Dishwasher, Cooktop - Electric
Laundry Laundry Closet
Exterior
Parking Features Garage Door Opener
Garage Spaces 2.0
Utilities Available Community Water
Roof Type Shingle
Porch Deck, Porch
Building
Lot Description Interior Lot
Story 1
Entry Level One
Sewer Septic On Site
New Construction No
Schools
Elementary Schools Aberdeeen Elementary
Middle Schools Southern Middle
High Schools Pinecrest
Others
Tax ID 20060815
Acceptable Financing Cash, Conventional, FHA, VA Loan
Listing Terms Cash, Conventional, FHA, VA Loan
Special Listing Condition None

GET MORE INFORMATION
Owner/Broker In Charge | License ID: 267841






