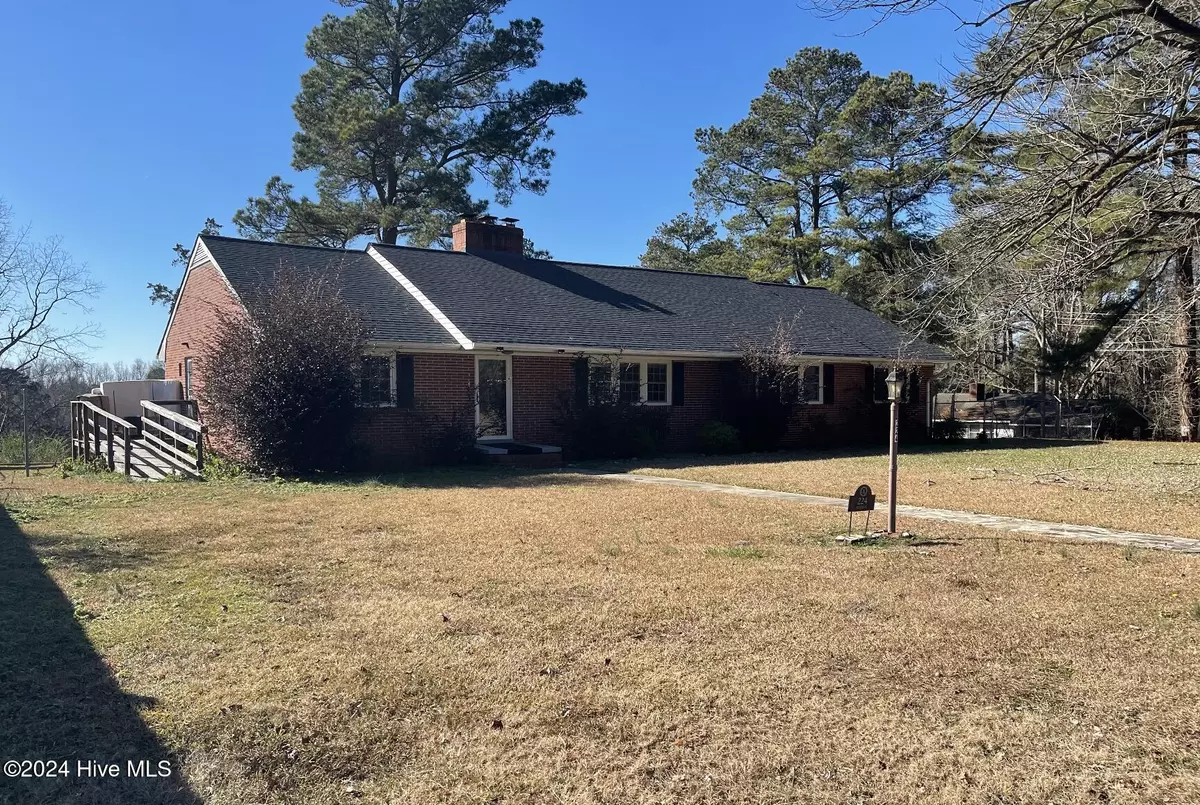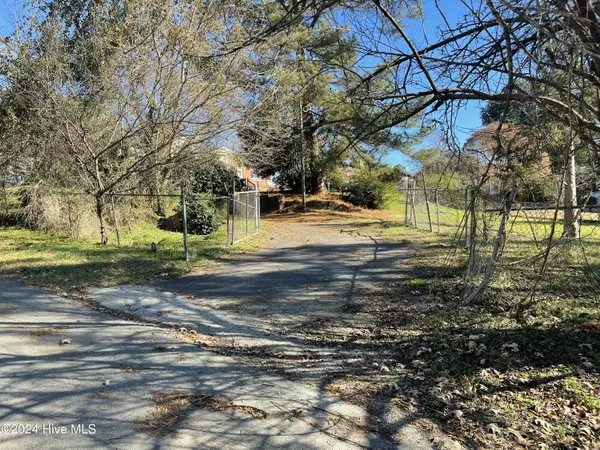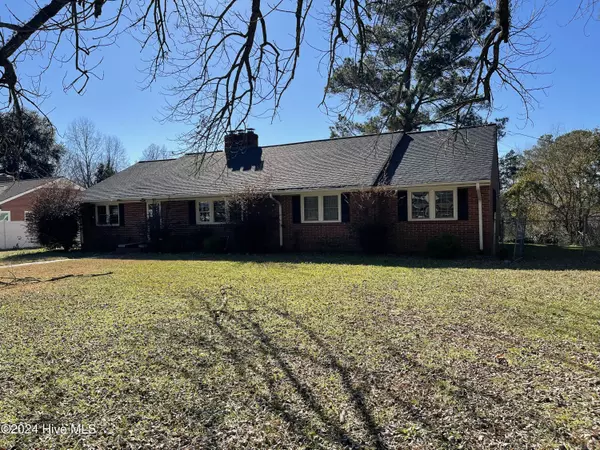3 Beds
2 Baths
2,417 SqFt
3 Beds
2 Baths
2,417 SqFt
Key Details
Property Type Single Family Home
Sub Type Single Family Residence
Listing Status Active
Purchase Type For Sale
Square Footage 2,417 sqft
Price per Sqft $72
Subdivision Grifton Heights
MLS Listing ID 100481393
Bedrooms 3
Full Baths 2
HOA Y/N No
Originating Board Hive MLS
Year Built 1985
Lot Size 0.420 Acres
Acres 0.42
Lot Dimensions 150x116
Property Description
Don't miss out on this rare opportunity! 224 McCrea St in Grifton, NC, offers the perfect canvas for a buyer ready to take on a renovation project. With demo work already completed, this 3-bedroom, 1-bathroom home is ready for you to bring it to life. The solid structure, spacious layout, and ideal location make this a must-see for anyone looking for a property with great potential.
Price: $175,000
ARV (After Repair Value): $270,000
Square Footage: Approx. 1,400 sq. ft.
Lot Size: Generous outdoor space
Located in a quiet neighborhood with easy access to Greenville and Kinston, this home is perfect for someone with a vision to create a stunning renovation. The interior has been cleared, allowing you to jump straight into designing a space that suits your style. The large lot offers plenty of room for a garden, outdoor living area, or more.
With a price of $175,000 and a projected ARV of $270,000, this is a great opportunity for those ready to invest their time and energy into a rewarding project. Whether you're looking to make this your dream home or complete the renovation for resale, the potential is clear.
Schedule your showing today and see how this home can become your next success story!
Location
State NC
County Pitt
Community Grifton Heights
Zoning R10
Direction From Greenville, NC: Head south on NC-11 S for about 20 miles. Turn left onto McCrea St. 224 McCrea St will be on your left. From Kinston, NC: Head west on US-70 W, then turn right onto NC-11 N. Continue for about 10 miles, then turn right onto McCrea St. 224 McCrea St will be on your right.
Location Details Mainland
Rooms
Basement Crawl Space, None
Primary Bedroom Level Primary Living Area
Interior
Interior Features Master Downstairs
Heating Heat Pump, Electric
Cooling Central Air
Flooring Wood
Exterior
Parking Features Additional Parking, Asphalt
Garage Spaces 360.0
Pool None
Roof Type Shingle
Accessibility Accessible Approach with Ramp
Porch Deck, Screened
Building
Lot Description Interior Lot
Story 1
Entry Level One
Sewer Municipal Sewer
Water Municipal Water
New Construction No
Schools
Elementary Schools Grifton
Middle Schools Grifton
High Schools Ayden/Grifton
Others
Tax ID 4569-46-5121
Acceptable Financing Cash, Conventional, USDA Loan, VA Loan
Listing Terms Cash, Conventional, USDA Loan, VA Loan
Special Listing Condition None

GET MORE INFORMATION
Owner/Broker In Charge | License ID: 267841






