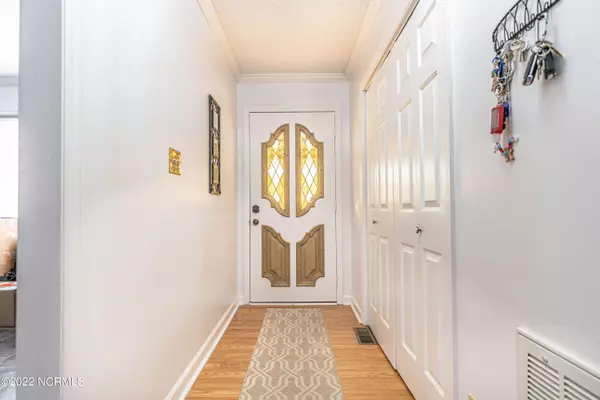3 Beds
2 Baths
0.63 Acres Lot
3 Beds
2 Baths
0.63 Acres Lot
Key Details
Property Type Single Family Home
Sub Type Single Family Residence
Listing Status Active
Purchase Type For Rent
Subdivision Bethesda Farm
MLS Listing ID 100481838
Bedrooms 3
Full Baths 2
HOA Y/N No
Originating Board Hive MLS
Year Built 1973
Lot Size 0.630 Acres
Acres 0.63
Property Description
This stunning 3 bedroom / 2 bathroom ranch-style home is located in a lovely Aberdeen neighborhood.
If you're looking for a spacious home with the most perfect floor plan, look no further. Upon entering this charming home you are greeted by a spacious living room, a large formal dining room, and a generous kitchen with granite countertops, tile backsplash, updated black appliances, and a large kitchen eat-in area. You will also find at the back of the home an additional large family room with gorgeous exposed brick, fireplace, and skylights.
All 3 bedrooms can be found with laminate wood floors throughout, natural lighting, and closet space. The master suite features a built-in standalone tile shower, tile floors, and backsplash.
The exterior of this home is nothing short of impressive. This large fenced-in yard includes not one but TWO large outside patios, a fire pit, a detached storage space, a MASSIVE workshop space with plenty of storage, and the perfect layout for an at-home gym. You can also find an attached 2-car carport with direct access to the laundry room.
With just a short commute to Fort Bragg, this brick beauty won't last long!
Pets are accepted on a case-by-case basis.
Location
State NC
County Moore
Community Bethesda Farm
Direction Follow W Morganton Rd and US-1 S to Saunders Blvd in Southern Pines 3 min (1.6 mi) Follow Saunders Blvd and Bethesda Rd to E L Ives Dr in Aberdeen 4 min (2.3 mi) 707 E L Ives Dr Aberdeen, NC 28315
Location Details Mainland
Rooms
Primary Bedroom Level Primary Living Area
Interior
Interior Features Wash/Dry Connect, Workshop, Master Downstairs, Ceiling Fan(s), Skylights, Walk-in Shower, Eat-in Kitchen
Heating Electric, Heat Pump
Flooring Laminate, Wood
Appliance Stove/Oven - Electric, Refrigerator, Ice Maker, Dishwasher
Laundry Inside
Exterior
Exterior Feature None
Parking Features Carport, Gravel, Paved
Carport Spaces 2
Porch Patio
Building
Story 1
Entry Level One
Water Municipal Water
Structure Type None
Schools
Elementary Schools Aberdeen
Middle Schools Southern Middle
High Schools Pinecrest
Others
Tax ID 00049136

GET MORE INFORMATION
Owner/Broker In Charge | License ID: 267841






