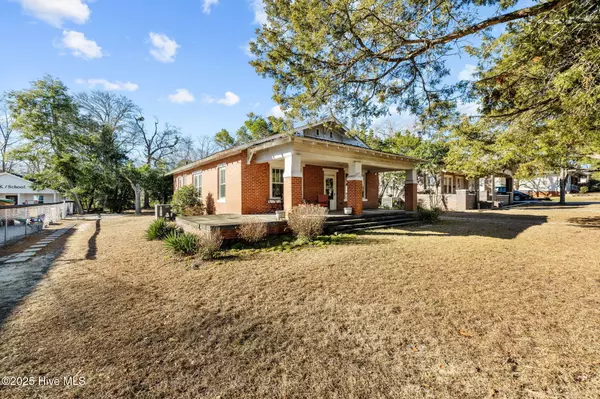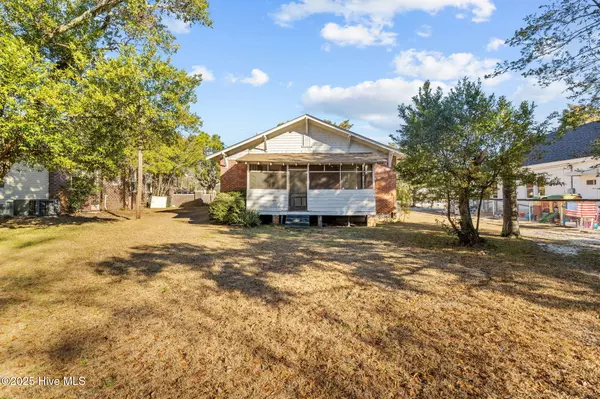3 Beds
1 Bath
1,557 SqFt
3 Beds
1 Bath
1,557 SqFt
Key Details
Property Type Single Family Home
Sub Type Single Family Residence
Listing Status Active
Purchase Type For Sale
Square Footage 1,557 sqft
Price per Sqft $96
Subdivision Not In Subdivision
MLS Listing ID 100481906
Style Wood Frame
Bedrooms 3
Full Baths 1
HOA Y/N No
Originating Board Hive MLS
Year Built 1910
Lot Dimensions 75 x 185
Property Sub-Type Single Family Residence
Property Description
Key Features:
• Bedrooms: 3 spacious bedrooms provide ample space for family and guests.
• Bathrooms: 1 full bathroom, thoughtfully updated for modern convenience, including a recently installed shower and sink in 2024.
• Interior: The home boasts fresh interior paint, new carpeting, and brand-new flooring throughout, enhancing its warm and inviting atmosphere.
• Upgrades: A new roof was installed in 2022, and a new HVAC unit was added in 2021, ensuring comfort and efficiency year-round.
• Living Space: A generous layout includes a sizable kitchen and living areas, perfect for daily living and entertaining.
• Lot Size: Situated on a 0.33 -acre lot, the property offers a spacious yard for outdoor activities and potential gardening endeavors.
• Location: Conveniently located near local amenities, schools, and parks, providing both comfort and accessibility.
This residence captures the essence of early 20th-century architecture while providing the comforts desired in today's homes. With modern upgrades such as a new roof, HVAC system, updated bathroom fixtures, and fresh flooring throughout, 515 McDonald Avenue is move-in ready and perfect for creating lasting memories.
Whether you're a first-time homebuyer or looking to embrace the charm of a historic property, 515 McDonald Avenue is ready to welcome you.
Location
State NC
County Richmond
Community Not In Subdivision
Zoning R6
Direction From HWY 74 turn right on 177, then left on McDonald. Home is on the right beside Carlas Country Daycare.
Location Details Mainland
Rooms
Basement Crawl Space
Primary Bedroom Level Primary Living Area
Interior
Interior Features Bookcases, Ceiling Fan(s)
Heating Heat Pump, Natural Gas
Cooling Central Air
Exterior
Parking Features On Site
Utilities Available Community Water
Roof Type Architectural Shingle
Porch Porch
Building
Story 1
Entry Level One
Sewer Community Sewer
New Construction No
Schools
Elementary Schools Fairview Heights Elementary
Middle Schools Hamlet Middle
High Schools Richmond Senior High
Others
Tax ID 748116745135
Acceptable Financing Cash, Conventional
Listing Terms Cash, Conventional
Special Listing Condition None

GET MORE INFORMATION
Owner/Broker In Charge | License ID: 267841






