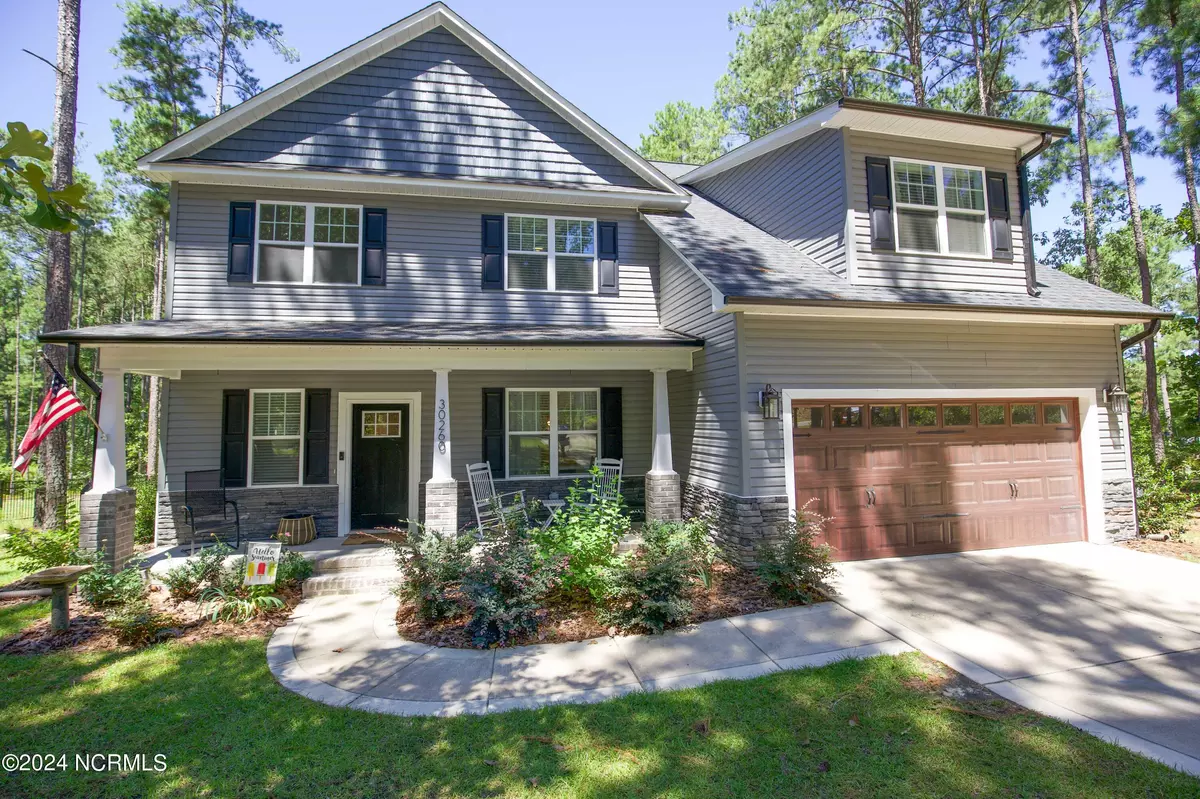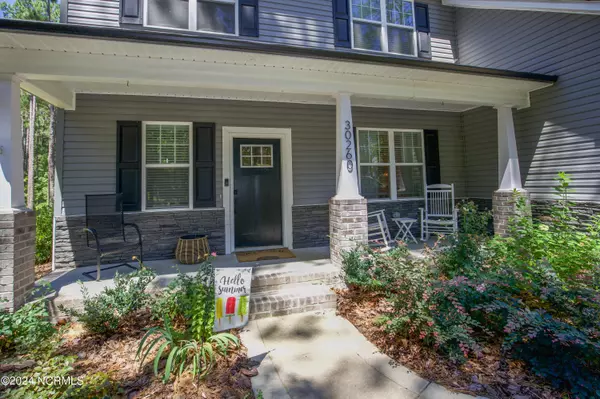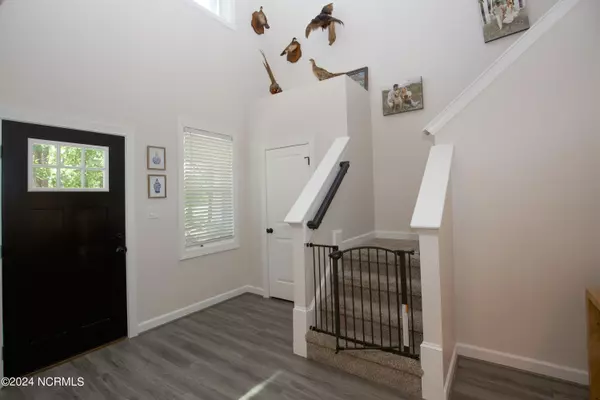4 Beds
3 Baths
2,489 SqFt
4 Beds
3 Baths
2,489 SqFt
Key Details
Property Type Single Family Home
Sub Type Single Family Residence
Listing Status Active
Purchase Type For Sale
Square Footage 2,489 sqft
Price per Sqft $156
Subdivision Deercroft
MLS Listing ID 100482047
Style Wood Frame
Bedrooms 4
Full Baths 3
HOA Fees $485
HOA Y/N Yes
Originating Board Hive MLS
Year Built 2020
Annual Tax Amount $2,513
Lot Size 0.660 Acres
Acres 0.66
Lot Dimensions 101x293x104x279
Property Description
Outside, the large fenced-in yard and covered porch off the living room provide additional spaces for outdoor enjoyment and privacy.The amenities available in Deercroft Country Club, such as pickleball courts, tennis courts, a pool, basketball court, playground, and beach access, as well as boat access for Lake Johnston offer a variety of activities for leisure and recreation.This home is meticulously maintained with plenty of storage, making it not just a residence but a place where every detail has been carefully considered for comfort and convenience. The separate golf membership adds to the appeal for those who enjoy golfing.Overall, this home appears to offer a perfect blend of comfort, luxury, and recreation in a beautiful setting.Just 30 minutes to Fort Bragg and even closer to Camp Mackall Air Field.
Location
State NC
County Scotland
Community Deercroft
Zoning R1
Direction From US 501 S, turn left on Peach Orchard Rd, left on Deercroft Rd, right on Lakeshore Dr, right on E Lake Rd and house is on the right.
Location Details Mainland
Rooms
Primary Bedroom Level Non Primary Living Area
Interior
Interior Features Kitchen Island, Vaulted Ceiling(s), Ceiling Fan(s), Pantry, Walk-in Shower, Walk-In Closet(s)
Heating Heat Pump, Fireplace(s), Electric
Cooling Central Air
Flooring LVT/LVP, Carpet, Tile
Fireplaces Type Gas Log
Fireplace Yes
Window Features Blinds
Appliance Vent Hood, Stove/Oven - Electric, Refrigerator, Range, Microwave - Built-In, Dishwasher, Bar Refrigerator
Exterior
Parking Features Concrete
Garage Spaces 2.0
Roof Type Shingle
Porch Covered, Deck
Building
Story 2
Entry Level Two
Foundation Slab
Sewer Septic On Site
Water Municipal Water
New Construction No
Schools
Elementary Schools Wagram Elementary
Middle Schools Springhill Middle
High Schools Scotland High
Others
Tax ID 030433a10004
Acceptable Financing Cash, Conventional, FHA, VA Loan
Listing Terms Cash, Conventional, FHA, VA Loan
Special Listing Condition None

GET MORE INFORMATION
Owner/Broker In Charge | License ID: 267841






