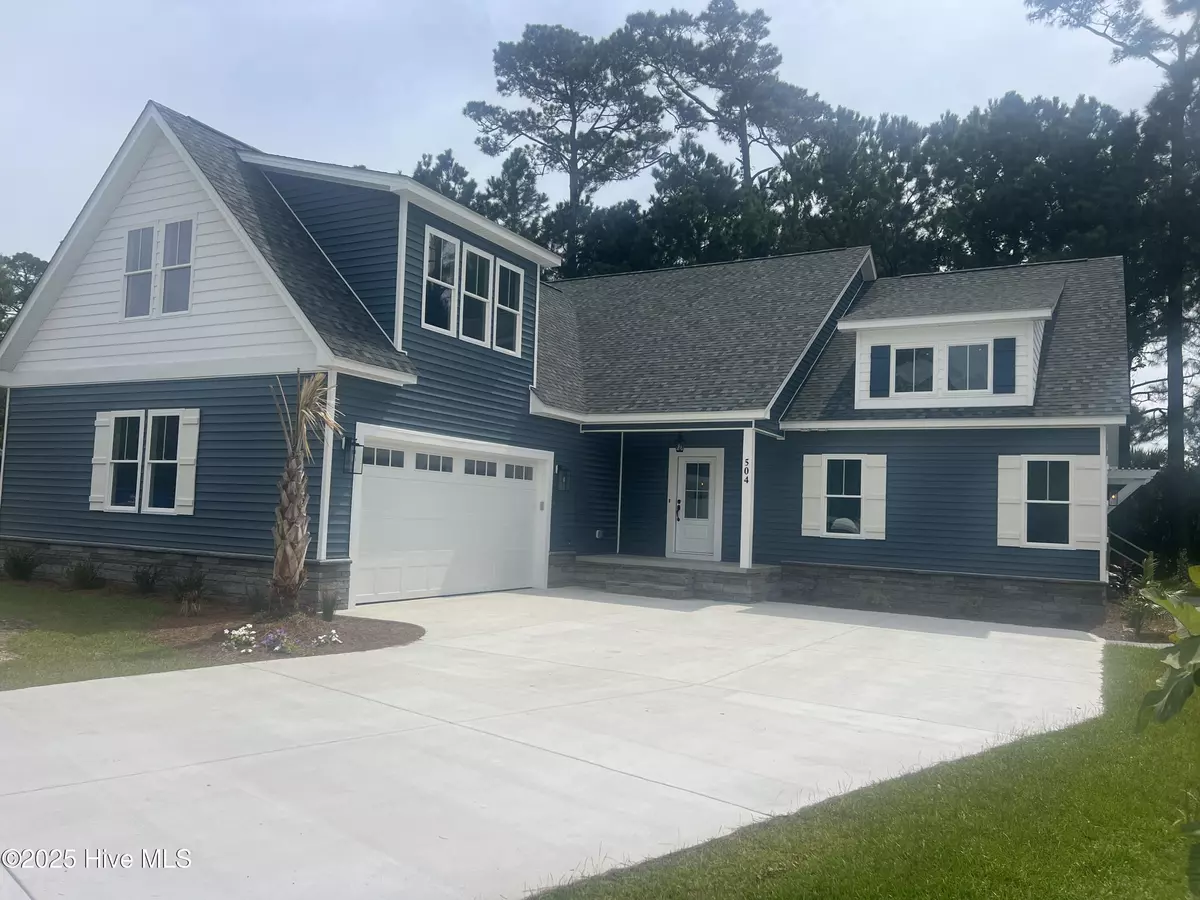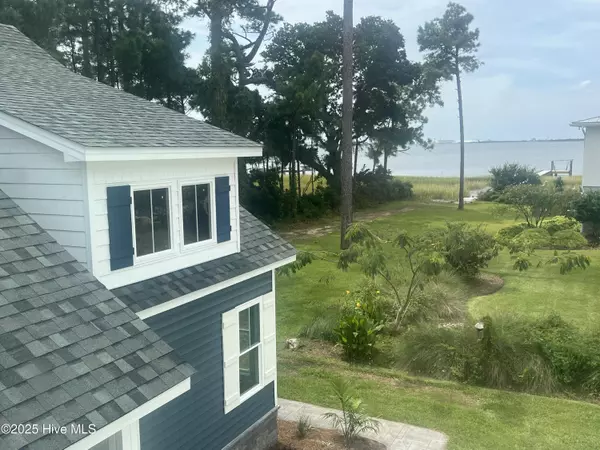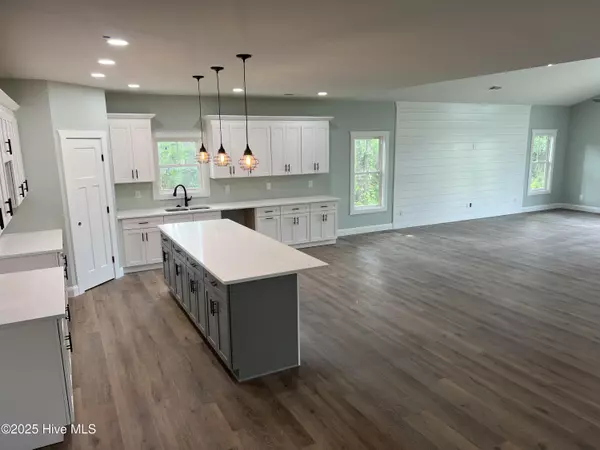4 Beds
4 Baths
2,844 SqFt
4 Beds
4 Baths
2,844 SqFt
Key Details
Property Type Single Family Home
Sub Type Single Family Residence
Listing Status Active
Purchase Type For Sale
Square Footage 2,844 sqft
Price per Sqft $351
Subdivision Kysers Cove
MLS Listing ID 100482139
Style Wood Frame
Bedrooms 4
Full Baths 4
HOA Fees $400
HOA Y/N Yes
Originating Board Hive MLS
Year Built 2024
Annual Tax Amount $329
Lot Size 0.620 Acres
Acres 0.62
Lot Dimensions 146x50x52x349x137
Property Description
Location
State NC
County Carteret
Community Kysers Cove
Zoning Residental
Direction From the corner of HWY 70 and HWY 101 proceed N on 101 turn Left on Austin RD, turn left on Kysers Cove Ln. House is on the left
Location Details Mainland
Rooms
Basement None
Primary Bedroom Level Primary Living Area
Interior
Interior Features Mud Room, Solid Surface, Kitchen Island, Master Downstairs, 9Ft+ Ceilings, Vaulted Ceiling(s), Ceiling Fan(s), Pantry, Walk-in Shower, Walk-In Closet(s)
Heating Heat Pump, Electric, Zoned
Cooling Zoned
Flooring LVT/LVP, Carpet
Fireplaces Type None
Fireplace No
Window Features Thermal Windows,DP50 Windows
Appliance Stove/Oven - Electric, Refrigerator, Microwave - Built-In, Dishwasher
Laundry Inside
Exterior
Parking Features Golf Cart Parking, Concrete
Garage Spaces 2.0
Utilities Available Community Water
Waterfront Description Boat Lift,Deeded Water Access,Deeded Water Rights,Deeded Waterfront,Sound Side,Water Access Comm,Waterfront Comm
View Sound View, Water
Roof Type Architectural Shingle
Accessibility None
Porch Patio, Porch
Building
Lot Description Corner Lot
Story 2
Entry Level Two
Foundation Block
Sewer Septic On Site
New Construction Yes
Schools
Elementary Schools Beaufort
Middle Schools Beaufort
High Schools West Carteret
Others
Tax ID 730703325523000
Acceptable Financing Cash, Conventional, VA Loan
Listing Terms Cash, Conventional, VA Loan
Special Listing Condition None

GET MORE INFORMATION
Owner/Broker In Charge | License ID: 267841






