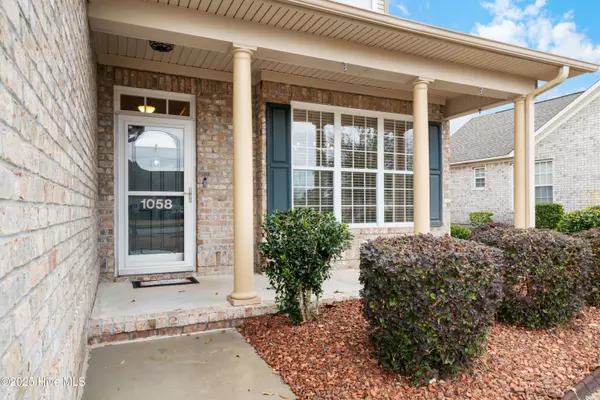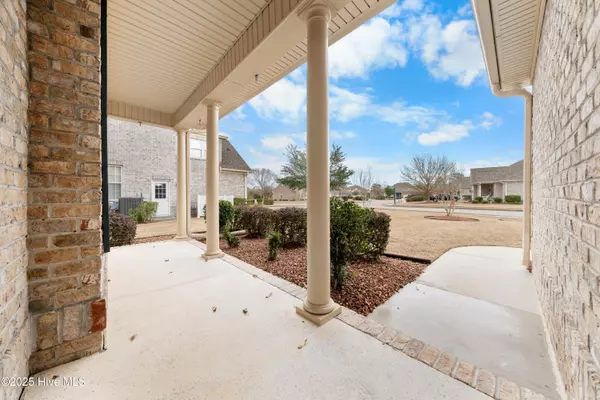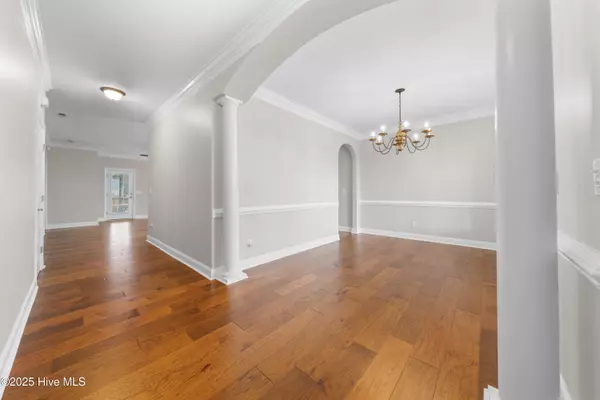4 Beds
3 Baths
2,207 SqFt
4 Beds
3 Baths
2,207 SqFt
Key Details
Property Type Single Family Home
Sub Type Single Family Residence
Listing Status Active
Purchase Type For Sale
Square Footage 2,207 sqft
Price per Sqft $208
Subdivision Magnolia Greens
MLS Listing ID 100482653
Style Wood Frame
Bedrooms 4
Full Baths 3
HOA Fees $2,390
HOA Y/N Yes
Originating Board Hive MLS
Year Built 2006
Lot Size 9,522 Sqft
Acres 0.22
Lot Dimensions 71x132x60x161
Property Sub-Type Single Family Residence
Property Description
As you step inside this 4-bedroom, 3-bath brick home with a welcoming front porch, you'll immediately notice the stunning engineered wood floors throughout, fresh paint, and many architectural details such as arched openings and crown molding.
The home features a formal dining room, a spacious living room with a cozy gas fireplace, and a large kitchen with a roomy breakfast nook and pantry. The screened porch at the back of the house overlooks a large, private yard with a view of a pond. The yard is fenced for added privacy and security.
The primary bedroom suite is a true retreat, offering dual vanities and two generous walk-in closets. Two additional bedrooms are conveniently located on the main level, providing ample space for family or guests. A spacious fourth bedroom with a full bath is located on the second floor and can be used as a bedroom or a bonus room.
The oversized two-car garage provides plenty of room for cars and includes a generous storage area. The roof was replaced in 2018, and the HVAC system was updated in 2022. Yard maintenance is included through the HOA, making this home truly maintenance-free and move-in ready.
Location
State NC
County Brunswick
Community Magnolia Greens
Zoning Le-Pud
Direction From Wilmington - Take US-17 S over the bridge to Leland, Turn right onto Grandiflora Dr, Turn right onto Cornerstone Dr, Turn right onto Winding Trail Dr, home is on the right.
Location Details Mainland
Rooms
Basement None
Primary Bedroom Level Primary Living Area
Interior
Interior Features Solid Surface, Master Downstairs, 9Ft+ Ceilings, Ceiling Fan(s), Pantry, Walk-in Shower, Walk-In Closet(s)
Heating Electric, Heat Pump, Zoned
Cooling Central Air, Zoned
Flooring Laminate, Tile
Window Features Blinds
Appliance Stove/Oven - Electric, Microwave - Built-In, Dishwasher
Laundry Hookup - Dryer, Washer Hookup
Exterior
Parking Features Attached
Garage Spaces 2.0
Pool See Remarks
Waterfront Description None
View Pond
Roof Type Architectural Shingle,Shingle
Accessibility None
Porch Open, Covered, Porch, Screened
Building
Story 2
Entry Level Two
Foundation Slab
Sewer Municipal Sewer
Water Municipal Water
New Construction No
Schools
Elementary Schools Town Creek
Middle Schools Town Creek
High Schools North Brunswick
Others
Tax ID 037ni035
Acceptable Financing Cash, Conventional, FHA, USDA Loan, VA Loan
Listing Terms Cash, Conventional, FHA, USDA Loan, VA Loan
Special Listing Condition None

GET MORE INFORMATION
Owner/Broker In Charge | License ID: 267841






