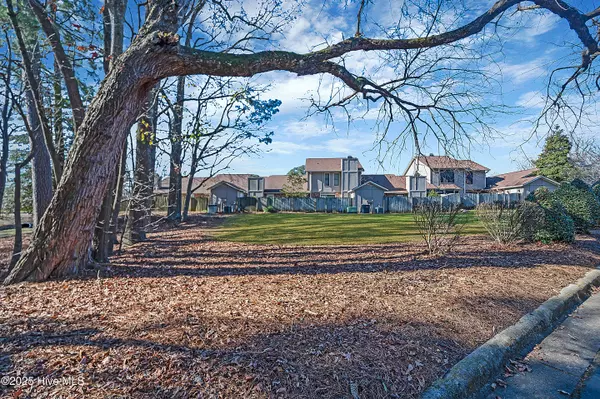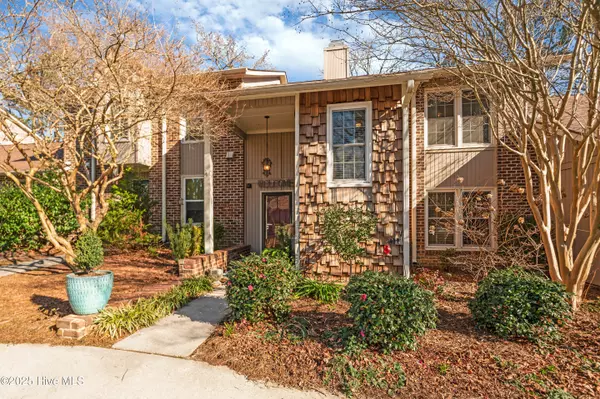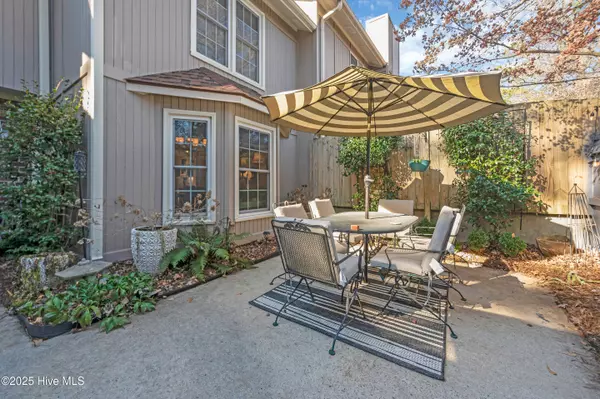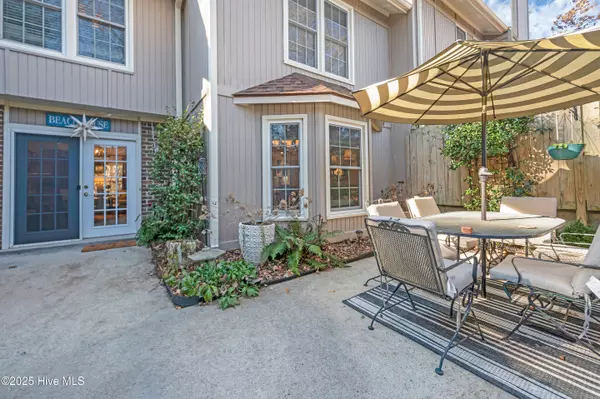3 Beds
3 Baths
1,552 SqFt
3 Beds
3 Baths
1,552 SqFt
Key Details
Property Type Townhouse
Sub Type Townhouse
Listing Status Pending
Purchase Type For Sale
Square Footage 1,552 sqft
Price per Sqft $151
Subdivision Quail Ridge
MLS Listing ID 100483004
Style Wood Frame
Bedrooms 3
Full Baths 2
Half Baths 1
HOA Fees $2,460
HOA Y/N Yes
Originating Board Hive MLS
Year Built 1981
Lot Size 1,742 Sqft
Acres 0.04
Lot Dimensions 25 x 77 x 25 x 77
Property Description
Step inside to find an array of modern upgrades. The living room features built-in shelving, a cozy wood-burning fireplace, and new French doors that lead to a spacious patio perfect for outdoor living. Adjacent to the living room, the dining room has been completely remodeled and enhanced with stylish wallpaper, creating a sophisticated and inviting space.
The galley-style kitchen has been fully updated with new cabinets, granite countertops, and a sleek tile backsplash, complemented by recessed lighting. The laundry area includes a frosted glass sliding door and built-in storage cabinets for convenience. A half bath is also located on the main level, ideal for guests.
Upstairs, you'll find three spacious bedrooms, including a primary suite with a large bathroom, granite countertops, and stylish square sinks. Built-in shelving adds charm and functionality to the primary and secondary bedrooms, while one bedroom is currently used as an office with extensive built-in shelving.
New vinyl windows throughout, engineered hardwood flooring, and newer roof all add the comfort of low maintenance.
With its prime location, modern updates, and ample green spaces, this townhouse offers a perfect blend of comfort and convenience. The HOA is slated to replace the fence next year, adding even more value to this exceptional property. Not to mention the community pool will be a refreshing amenity in the summer!
Location
State NC
County Pitt
Community Quail Ridge
Zoning R6
Direction Turn into Quail Ridge Subdivision from 14th Street. Bear to the left where 1873 is indicated on the sign. Then bear right. Home is on the left.
Location Details Mainland
Rooms
Primary Bedroom Level Non Primary Living Area
Interior
Interior Features Solid Surface, Walk-In Closet(s)
Heating Electric, Forced Air, Natural Gas
Cooling Central Air
Flooring Tile, Wood
Window Features Thermal Windows
Appliance Stove/Oven - Electric, Dishwasher
Laundry Hookup - Dryer, Laundry Closet, Washer Hookup
Exterior
Parking Features Assigned, On Site
Roof Type Shingle
Porch Patio, Porch
Building
Story 2
Entry Level Two
Foundation Slab
Sewer Municipal Sewer
Water Municipal Water
New Construction No
Schools
Elementary Schools Eastern Elementary
Middle Schools E. B. Aycock
High Schools J. H. Rose
Others
Tax ID 038973
Acceptable Financing Cash, Conventional, FHA, VA Loan
Listing Terms Cash, Conventional, FHA, VA Loan
Special Listing Condition None

GET MORE INFORMATION
Owner/Broker In Charge | License ID: 267841






