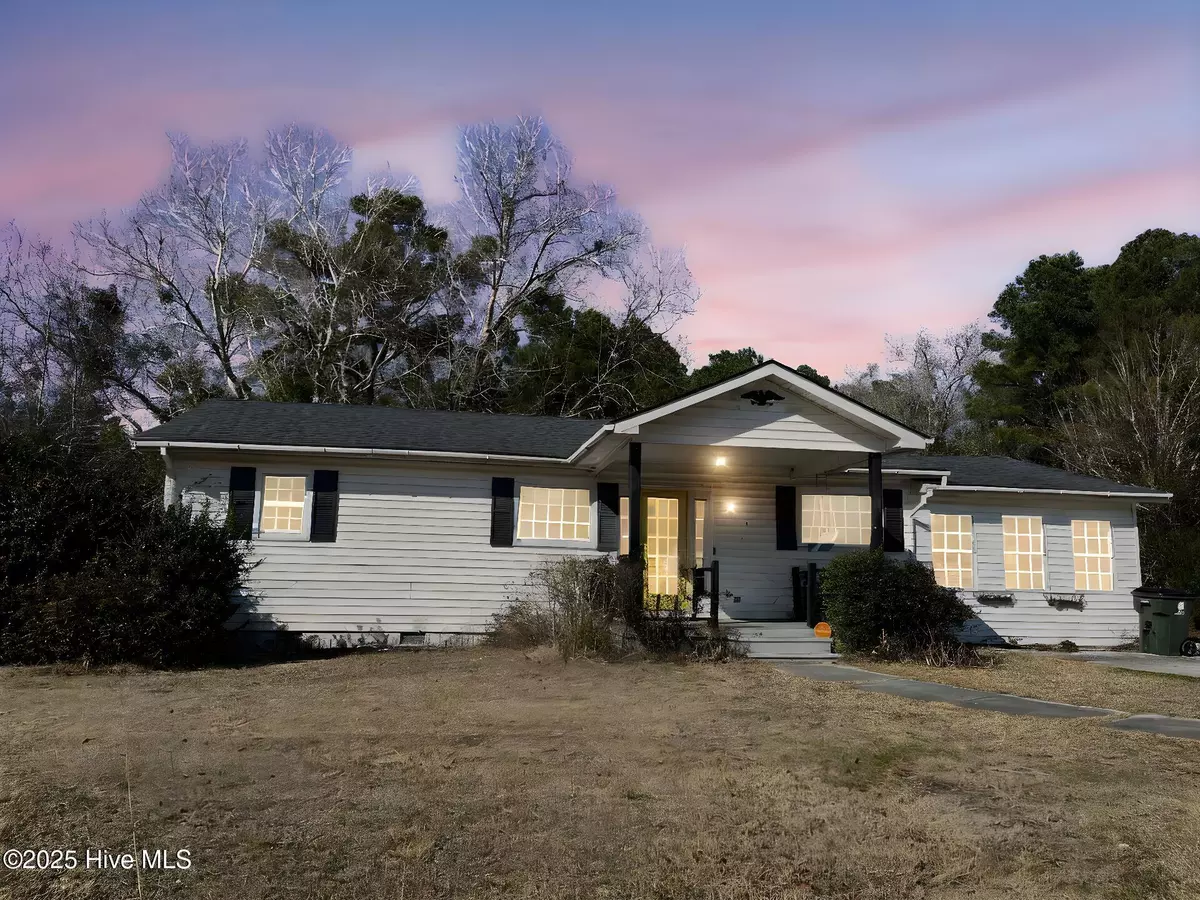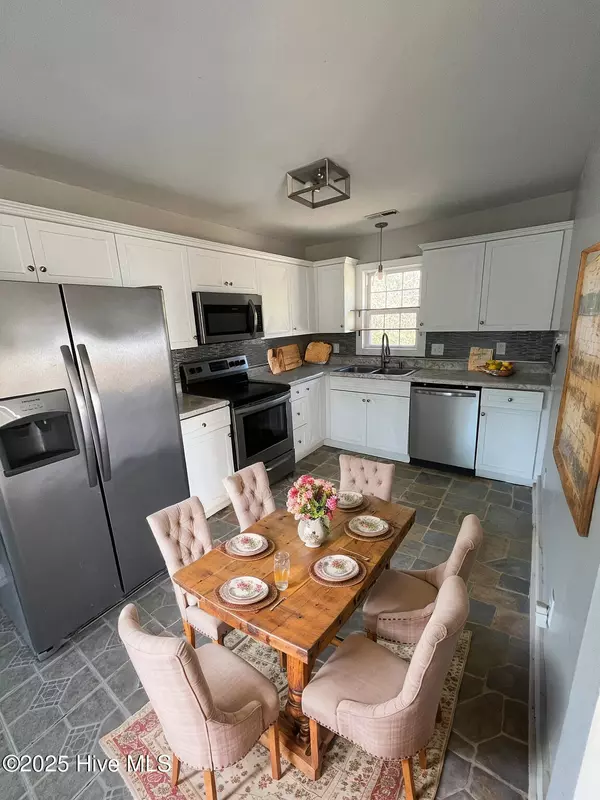3 Beds
2 Baths
1,564 SqFt
3 Beds
2 Baths
1,564 SqFt
Key Details
Property Type Single Family Home
Sub Type Single Family Residence
Listing Status Active
Purchase Type For Sale
Square Footage 1,564 sqft
Price per Sqft $140
Subdivision Not In Subdivision
MLS Listing ID 100483423
Style Wood Frame
Bedrooms 3
Full Baths 2
HOA Y/N No
Originating Board Hive MLS
Year Built 1987
Lot Size 0.690 Acres
Acres 0.69
Lot Dimensions 307 x 187 x 319
Property Sub-Type Single Family Residence
Property Description
Albert Einstein once said, ''Imagination is more important than knowledge.'' Nowhere is that more true than at 125 Great Lake Rd., a property brimming with potential, waiting for someone with vision to restore it to its former glory.
This 3-bedroom, 2-bath home, complete with a sunroom, is a blank slate of creation. Whether you're dreaming of a cozy retreat or a vibrant space for entertaining, the opportunities here are as limitless as your imagination. The two-story barn, currently serving as spacious storage, is ready to be transformed into a workshop, studio, or perhaps even the perfect guesthouse. An additional shed offers even more room for your tools, toys, or treasures.
Located just a short drive from the Carteret County Speedway and the stunning beaches of Emerald Isle, this home offers the best of both worlds: close enough to enjoy the sand and surf, yet far enough to provide a tranquil retreat from the hustle and bustle of the summer crowd. Nearby shopping adds to the convenience of daily life, making this property a prime location for those seeking balance.
125 Great Lake Rd. is more than a house—it's an opportunity to dream, to create, and to shape the future. Bring your imagination and a touch of sweat equity, and let this property become the masterpiece you've envisioned.
Don't wait—opportunities like this don't last long! Schedule your private showing today and take the first step toward making this diamond in the rough shine.
Location
State NC
County Jones
Community Not In Subdivision
Zoning RES
Direction Take Hwy 24 to Hwy 58. Turn Left on Hwy 58 then follow. Turn right on Hunters Creek, Right onto Great Lake, home on the left.
Location Details Mainland
Rooms
Basement Crawl Space
Primary Bedroom Level Primary Living Area
Interior
Interior Features Master Downstairs
Heating Heat Pump, Electric
Fireplaces Type None
Fireplace No
Exterior
Parking Features Asphalt, Concrete, Paved
Garage Spaces 1.0
Roof Type Architectural Shingle
Porch Covered, Porch
Building
Story 1
Entry Level One
Sewer Septic On Site
Water Municipal Water
New Construction No
Schools
Elementary Schools Maysville
Middle Schools Jones Middle
High Schools Jones Senior High
Others
Tax ID 536827438800
Acceptable Financing Cash, Conventional, FHA, USDA Loan, VA Loan
Listing Terms Cash, Conventional, FHA, USDA Loan, VA Loan
Special Listing Condition None

GET MORE INFORMATION
Owner/Broker In Charge | License ID: 267841






