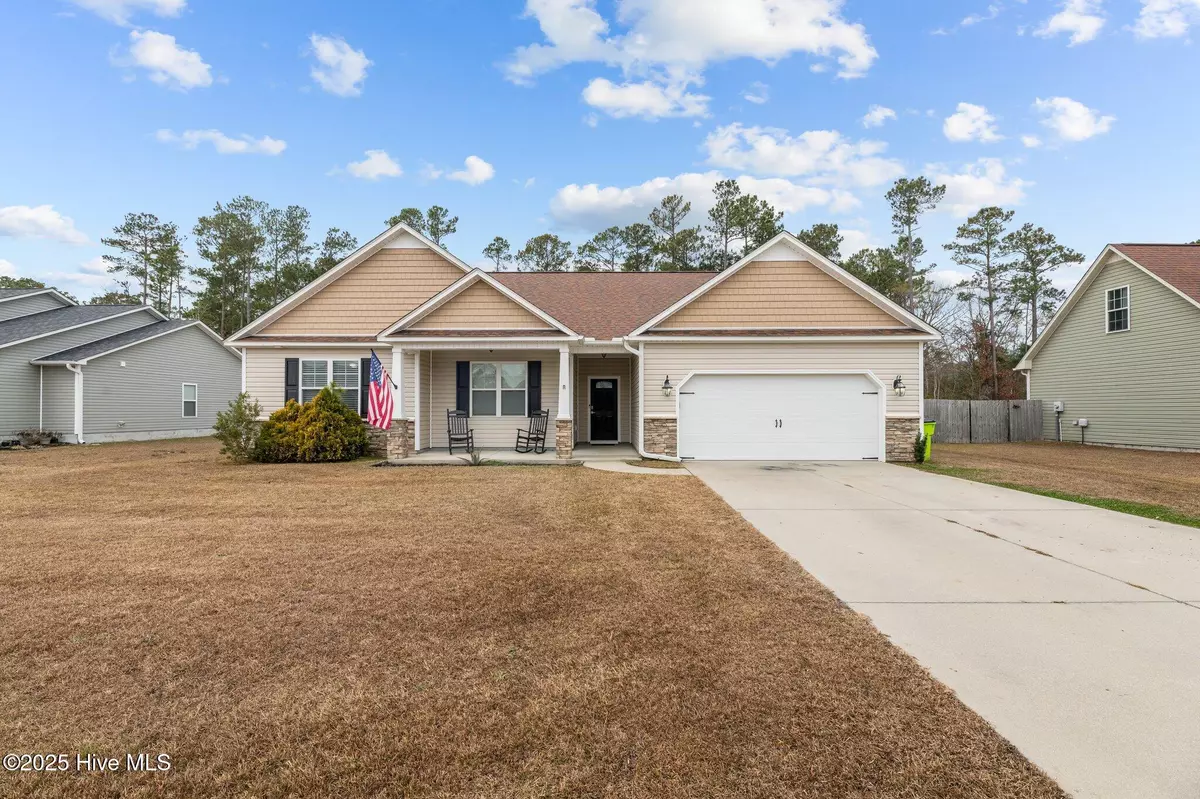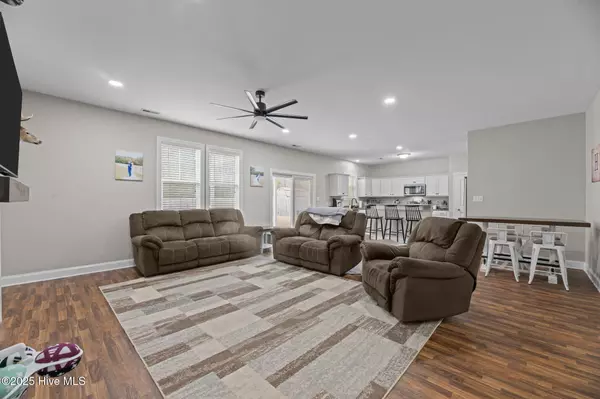3 Beds
2 Baths
1,687 SqFt
3 Beds
2 Baths
1,687 SqFt
Key Details
Property Type Single Family Home
Sub Type Single Family Residence
Listing Status Active
Purchase Type For Sale
Square Footage 1,687 sqft
Price per Sqft $192
Subdivision King Creek At Cherry Branch
MLS Listing ID 100483571
Style Wood Frame
Bedrooms 3
Full Baths 2
HOA Fees $230
HOA Y/N Yes
Originating Board Hive MLS
Year Built 2014
Annual Tax Amount $1,143
Lot Size 0.380 Acres
Acres 0.38
Lot Dimensions 86 x 190 x 86 x 190
Property Description
Home features include 3 spacious bedrooms designed with comfort in mind and 2 full baths with modern fixtures and stylish finishes.
Bright and open layout featuring high ceilings that create an airy, welcoming atmosphere.
A stunning shiplap fireplace serves as the centerpiece of the living area, adding warmth and charm to the space.
The front covered porch is perfect for enjoying a morning coffee or welcoming guests.
The covered 20 X 10 back porch overlooks the large fenced-in backyard, offering ample space for outdoor entertaining, gardening, or relaxing with family.
You will Love this home that is nestled in the peaceful community of Cherry Branch that lies along the Neuse River and is convenient to Cherry Point, shopping and the beaches of Eastern North Carolina.
Don't miss the opportunity to make this house your home and view the expert craftmanship by builder Amos Parker, ensuring every detail is thoughtfully designed and executed. Schedule a tour today and experience the beauty and comfort of this modern ranch!
Location
State NC
County Craven
Community King Creek At Cherry Branch
Zoning Residential
Direction HWY 101 to Ferry Rd. Right at Cherry Branch Rd. Right into King Creek subdivision. First Left and home is on the left.
Location Details Mainland
Rooms
Primary Bedroom Level Primary Living Area
Interior
Interior Features Master Downstairs, 9Ft+ Ceilings
Heating Electric, Heat Pump
Cooling Central Air
Flooring Vinyl
Window Features Blinds
Appliance Stove/Oven - Electric, Microwave - Built-In, Dishwasher
Laundry Inside
Exterior
Parking Features Concrete
Garage Spaces 2.0
Roof Type Architectural Shingle
Porch Open, Covered, Porch
Building
Lot Description Level
Story 1
Entry Level One
Foundation Slab
Sewer Septic On Site
Water Municipal Water
New Construction No
Schools
Elementary Schools Roger Bell
Middle Schools Havelock
High Schools Havelock
Others
Tax ID 5-006-9 -003
Acceptable Financing Cash, Conventional, FHA, VA Loan
Listing Terms Cash, Conventional, FHA, VA Loan
Special Listing Condition None

GET MORE INFORMATION
Owner/Broker In Charge | License ID: 267841






