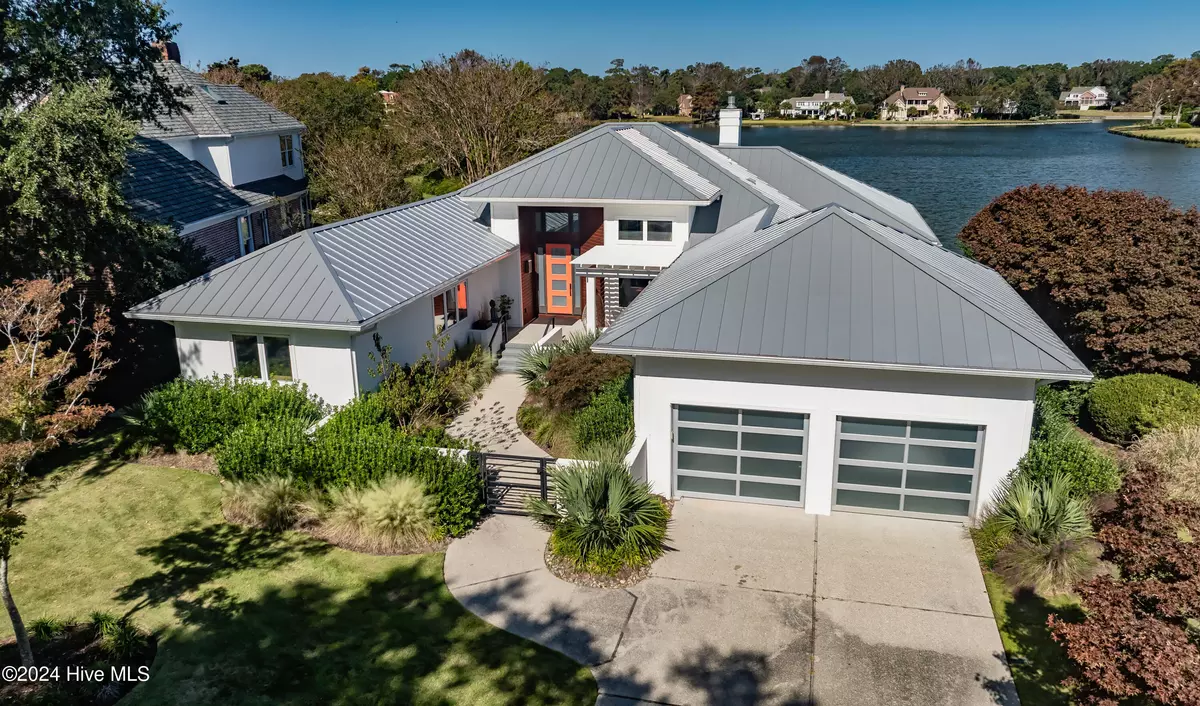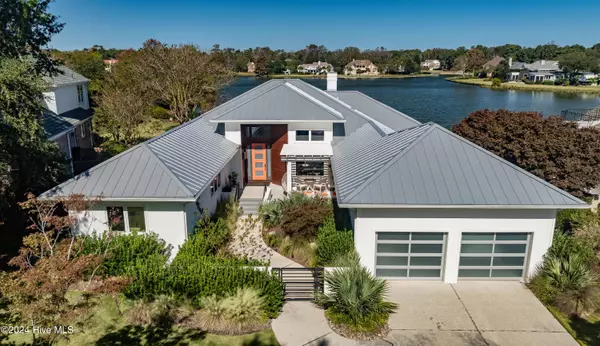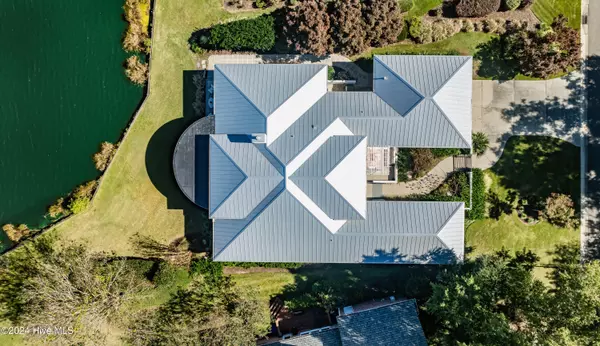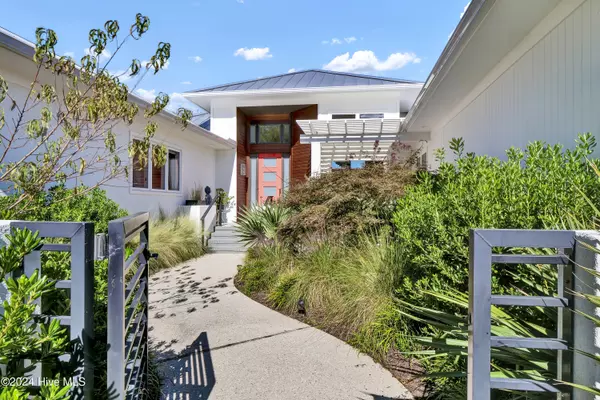4 Beds
4 Baths
3,260 SqFt
4 Beds
4 Baths
3,260 SqFt
Key Details
Property Type Single Family Home
Sub Type Single Family Residence
Listing Status Active
Purchase Type For Sale
Square Footage 3,260 sqft
Price per Sqft $564
Subdivision Landfall
MLS Listing ID 100484307
Style Wood Frame
Bedrooms 4
Full Baths 3
Half Baths 1
HOA Fees $4,159
HOA Y/N Yes
Originating Board Hive MLS
Year Built 1992
Annual Tax Amount $6,082
Lot Size 9,975 Sqft
Acres 0.23
Lot Dimensions see survey
Property Sub-Type Single Family Residence
Property Description
Enjoy morning sun in the front courtyard or under the pergola, and unwind in the evening as birds glide across the sunset skies. The primary suite offers incredible lake views with an ensuite bath featuring a stunning tile shower, soaking tub, and walk-in closet. A second waterfront suite on the opposite side of the home provides privacy with its own attached bath. The sleek, modern kitchen is outfitted with Thermador appliances, custom cabinetry, and a wine refrigerator, flowing seamlessly into the formal dining area, highlighted by a Mid-Century Modern Artichoke light fixture. The living room features a contemporary natural gas linear fireplace, with glass doors leading to a solarium that creates the feeling of being on the water.
Additional features include two additional bedrooms with a shared guest bath, bonus storage room over garage, epoxy garage floor, modern glass garage doors, a Generac generator, reverse osmosis system, tankless water heater, solar shade blinds throughout, oak flooring, metal roof, and thoughtfully curated design details that set this home apart. Designed for those who appreciate clean lines, natural light, and seamless coastal living, this home is a standout in both style and functionality. Schedule your private showing today.
Location
State NC
County New Hanover
Community Landfall
Zoning R-20
Direction From Eastwood Gate- straight on Pembroke Jones, right on Regatta, right on Seawind Lane, home is on the right.
Location Details Mainland
Rooms
Basement Crawl Space, None
Primary Bedroom Level Primary Living Area
Interior
Interior Features Foyer, Whole-Home Generator, Generator Plug, Bookcases, Kitchen Island, Master Downstairs, 9Ft+ Ceilings, Walk-in Shower, Walk-In Closet(s)
Heating Electric, Forced Air
Cooling Central Air, Zoned
Flooring Wood
Fireplaces Type Gas Log
Fireplace Yes
Window Features Blinds
Appliance Washer, Refrigerator, Ice Maker, Humidifier/Dehumidifier, Dryer, Disposal, Dishwasher, Cooktop - Electric
Laundry Inside
Exterior
Exterior Feature None
Parking Features Concrete, Paved
Garage Spaces 2.0
Pool None
Utilities Available Natural Gas Connected
Waterfront Description Waterfront Comm
Roof Type Metal,Flat
Porch Patio, Porch
Building
Lot Description Front Yard
Story 2
Entry Level One and One Half
Sewer Municipal Sewer
Water Municipal Water
Structure Type None
New Construction No
Schools
Elementary Schools Wrightsville Beach
Middle Schools Noble
High Schools New Hanover
Others
Tax ID R05706-008-003-000
Acceptable Financing Cash, Conventional, VA Loan
Listing Terms Cash, Conventional, VA Loan
Special Listing Condition None
Virtual Tour https://www.zillow.com/view-imx/67b65bf6-96cc-4fb7-9c8d-39bc7e5f0241?setAttribution=mls&wl=true&initialViewType=pano&utm_source=dashboard

GET MORE INFORMATION
Owner/Broker In Charge | License ID: 267841






