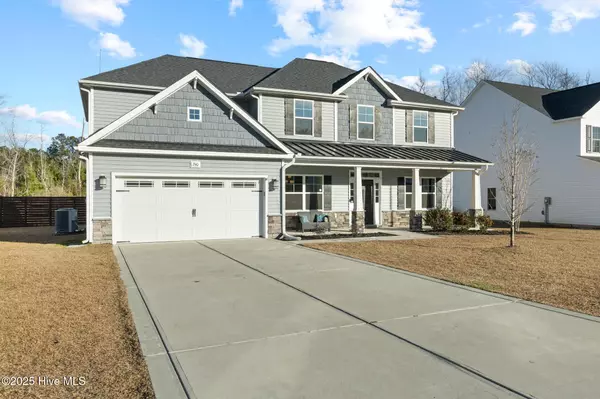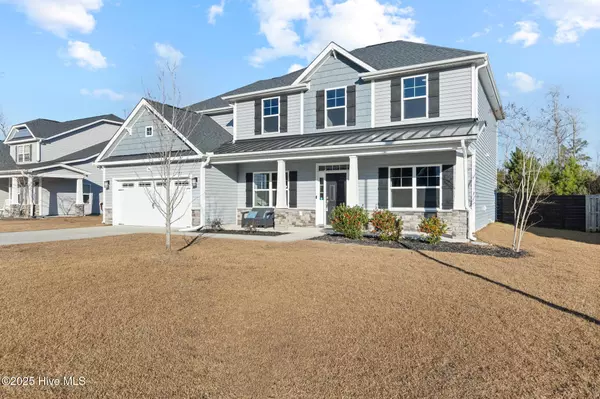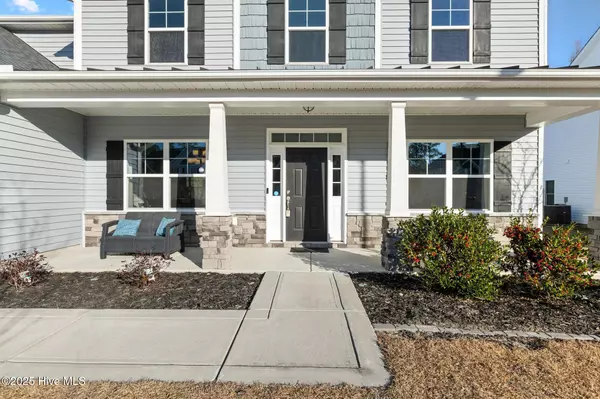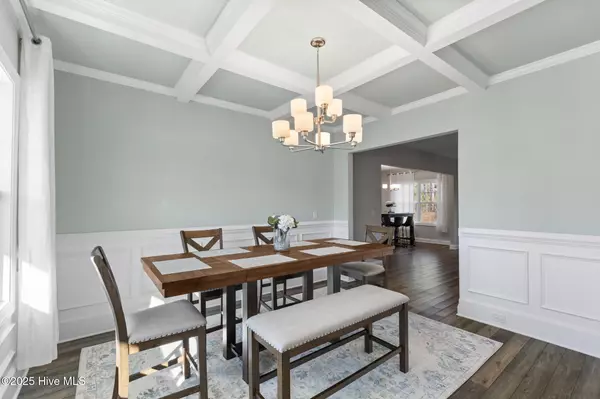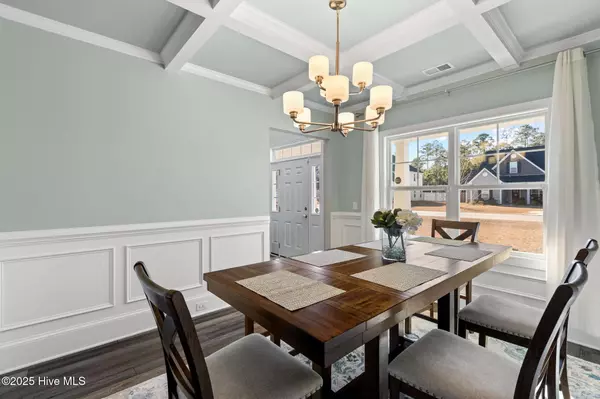4 Beds
3 Baths
2,934 SqFt
4 Beds
3 Baths
2,934 SqFt
Key Details
Property Type Single Family Home
Sub Type Single Family Residence
Listing Status Active
Purchase Type For Sale
Square Footage 2,934 sqft
Price per Sqft $173
Subdivision Wylie Branch
MLS Listing ID 100484383
Style Wood Frame
Bedrooms 4
Full Baths 3
HOA Fees $350
HOA Y/N Yes
Originating Board Hive MLS
Year Built 2020
Annual Tax Amount $3,681
Lot Size 0.350 Acres
Acres 0.35
Lot Dimensions irregular
Property Description
Welcome to the pinnacle of luxury living in the highly sought-after Wiley Branch neighborhood of Rocky Point! This breathtaking 4-bedroom, 3-bathroom home boasts an impressive 2,900 square feet of meticulously designed living space, offering the perfect blend of elegance and comfort.
Step inside to find a stunning kitchen that is nothing short of a chef's dream. Featuring granite countertops, a beautifully crafted backsplash, and premium finishes throughout, it's the ultimate space for entertaining or creating culinary masterpieces.
The open and spacious floor plan flows effortlessly, with generously sized bedrooms and elegant bathrooms that exude sophistication. The home is filled with natural light, showcasing the impeccable attention to detail and luxurious touches that make this home truly one of a kind.
Nestled in Wiley Branch, one of Rocky Point's most desirable communities, this property is more than a home—it's a lifestyle. Don't miss your opportunity to experience the true essence of luxury living. This is a must-see!
Schedule your private tour today!
Location
State NC
County Pender
Community Wylie Branch
Zoning Residential
Direction From Hampstead, Turn right onto State Hwy 210 W/NC-210, Continue straight onto Island Creek Rd, Turn right onto Habersham Ave, Destination will be on the right
Location Details Mainland
Rooms
Primary Bedroom Level Non Primary Living Area
Interior
Interior Features Foyer, Kitchen Island, 9Ft+ Ceilings, Tray Ceiling(s), Ceiling Fan(s), Pantry, Walk-in Shower, Eat-in Kitchen, Walk-In Closet(s)
Heating Electric, Heat Pump
Cooling Central Air
Flooring LVT/LVP, Carpet
Window Features Blinds
Exterior
Parking Features On Site, Paved
Garage Spaces 2.0
Roof Type Shingle
Porch Covered, Patio, Porch
Building
Story 2
Entry Level Two
Foundation Slab
Sewer Municipal Sewer
Water Municipal Water
New Construction No
Schools
Elementary Schools South Topsail
Middle Schools Topsail
High Schools Topsail
Others
Tax ID 3263-71-0146-0000
Acceptable Financing Cash, Conventional, FHA, VA Loan
Listing Terms Cash, Conventional, FHA, VA Loan
Special Listing Condition None

GET MORE INFORMATION
Owner/Broker In Charge | License ID: 267841


