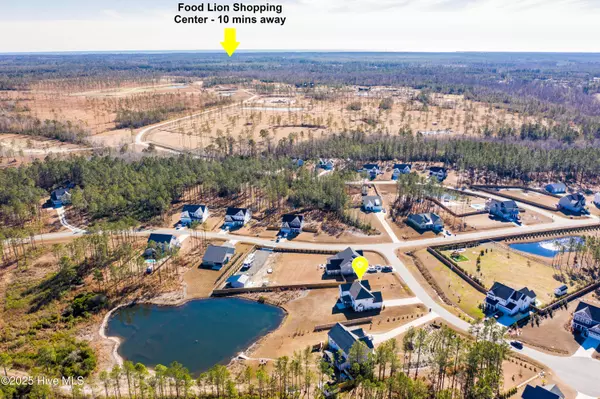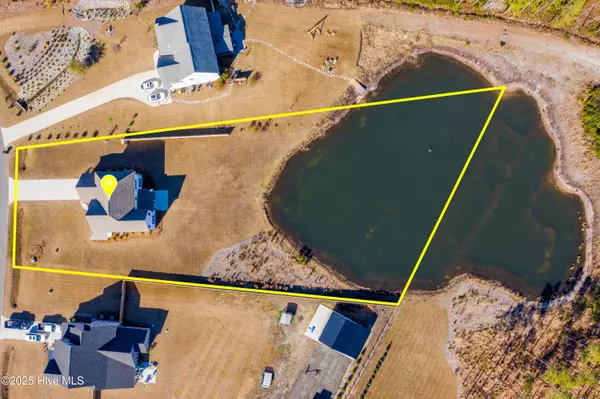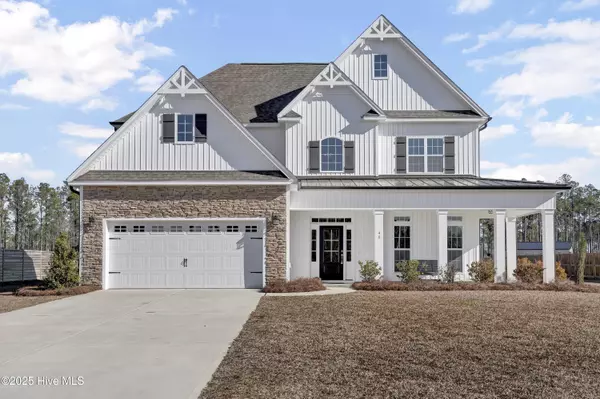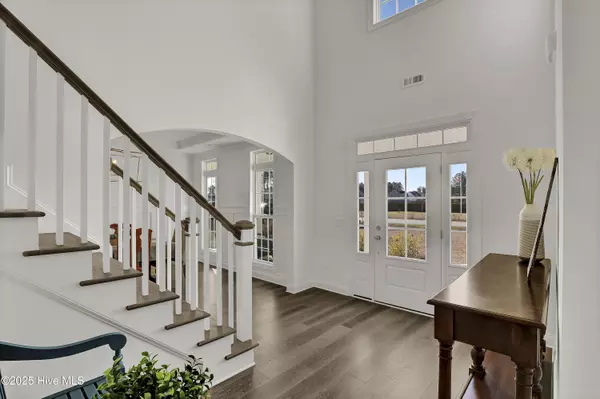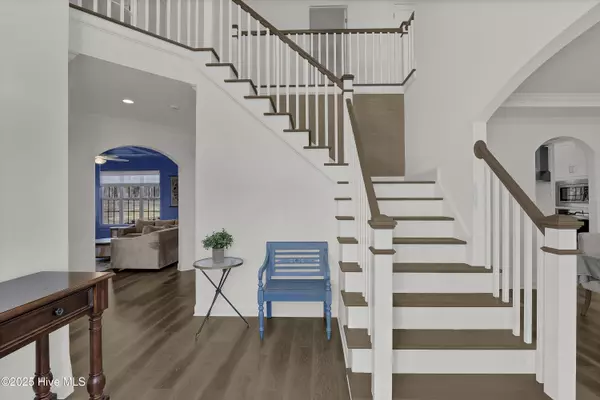4 Beds
3 Baths
2,828 SqFt
4 Beds
3 Baths
2,828 SqFt
OPEN HOUSE
Sat Jan 25, 1:00pm - 3:00pm
Sun Jan 26, 12:00pm - 3:00pm
Key Details
Property Type Single Family Home
Sub Type Single Family Residence
Listing Status Active
Purchase Type For Sale
Square Footage 2,828 sqft
Price per Sqft $229
Subdivision Saratoga
MLS Listing ID 100484772
Style Wood Frame
Bedrooms 4
Full Baths 2
Half Baths 1
HOA Fees $720
HOA Y/N Yes
Originating Board Hive MLS
Year Built 2022
Annual Tax Amount $1,952
Lot Size 1.300 Acres
Acres 1.3
Lot Dimensions TBD
Property Description
As you enter the grand foyer, you will be amazed with the detailed trim work and designers' touches.
A formal dining room with rich wainscoting and a trey ceiling on your right awaits its new owners to host their next holiday gathering.
A bright living room with a coffered ceiling and a shiplap wall is shielded by colossal arches and welcomes you and feels as though it was made for cozy evenings around the fireplace with a nice glass of wine, reading your favorite author, playing family games, conducting deep conversations or just watching movies. The open concept connects the living room with the kitchen which offers a large island with a farm sink, stainless-steel appliances, glistening counter tops, a subway backsplash, gas cooktop with a hood, kitchen cabinetry with a wealth of storage space, a pantry, and a breakfast nook. This gourmet kitchen will please every chef. A half bathroom, a linen closet and a coat closet complete the main floor.
Upstairs you can explore a private Master Suite which offers a trey ceiling, a double vanity, a large custom tiled shower, a garden tub and a large walk-in closet with shelves. A laundry room with a sink and a storage shelf is conveniently accessible from the Master Suite as well as from the hallway. Three spare bedrooms share a full bathroom and a linen closet.
Enjoy your afternoon cup of tea on the large and screened patio while you overlook the backyard and watch the wild life passing by; an abundance of birds, butterflies, fox, deer, owls, turtles, bunnies and opossums. Take your fishing rod and get to some rip'n & grip'n in the pond. Make new memories with your family and friends right here.
This property is Southern Living at its finest!
The absolutely amazing location of this property is another attractive feature to consider. Situated just minutes away from highly rated schools, shopping centers, restaurants and with a short commute to Topsail Island beaches, Wrightsville beach, many golf courses, ICW access, and the city of Wilmington with a world class university, a tremendously growing network of businesses, and a historic river district.
Location
State NC
County Pender
Community Saratoga
Zoning RA
Direction Head northeast on US-17 N, Turn back on US-17 S, Turn right onto NC-210, Keep right to stay on NC-210, Turn right onto Saratoga Way, Tur.n left onto Keeneland Ct
Location Details Mainland
Rooms
Basement None
Primary Bedroom Level Non Primary Living Area
Interior
Interior Features Foyer, Kitchen Island, 9Ft+ Ceilings, Tray Ceiling(s), Ceiling Fan(s), Pantry, Walk-in Shower, Walk-In Closet(s)
Heating Heat Pump, Electric
Flooring LVT/LVP, Carpet, Tile
Appliance Wall Oven, Vent Hood, Refrigerator, Microwave - Built-In, Dishwasher, Cooktop - Gas
Laundry Inside
Exterior
Exterior Feature Irrigation System
Parking Features On Site, Paved
Garage Spaces 2.0
Pool None
Waterfront Description Pond on Lot
View Pond, Water
Roof Type Shingle
Accessibility None
Porch Covered, Patio, Porch, Screened
Building
Lot Description Cul-de-Sac Lot
Story 2
Entry Level Two
Foundation Slab
Sewer Septic Off Site
Water Municipal Water
Structure Type Irrigation System
New Construction No
Schools
Elementary Schools South Topsail
Middle Schools Topsail
High Schools Topsail
Others
Tax ID 3273-28-8971-0000
Acceptable Financing Cash, Conventional, FHA, USDA Loan, VA Loan
Listing Terms Cash, Conventional, FHA, USDA Loan, VA Loan
Special Listing Condition None

GET MORE INFORMATION
Owner/Broker In Charge | License ID: 267841


