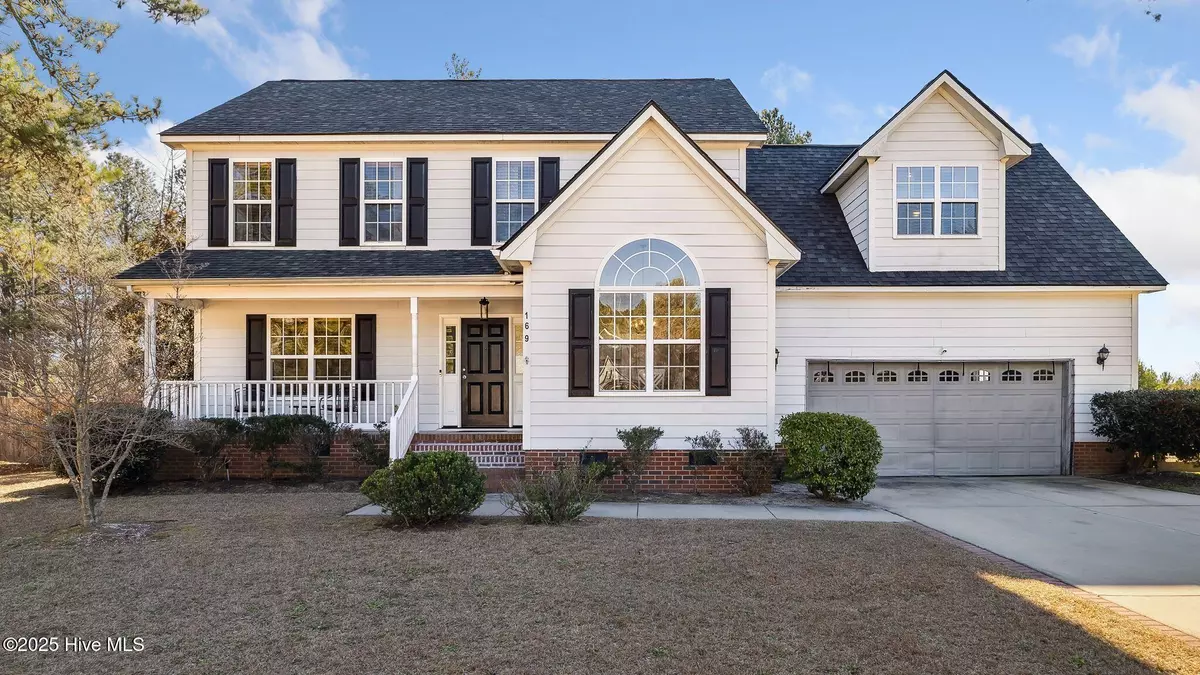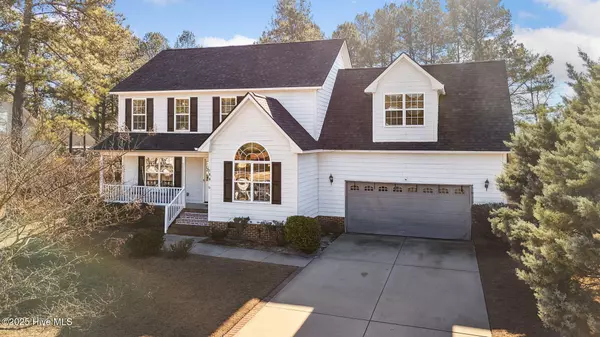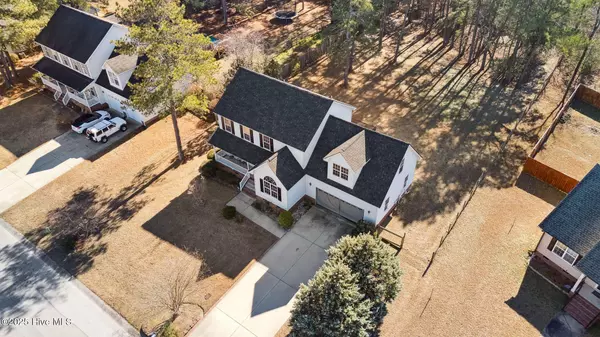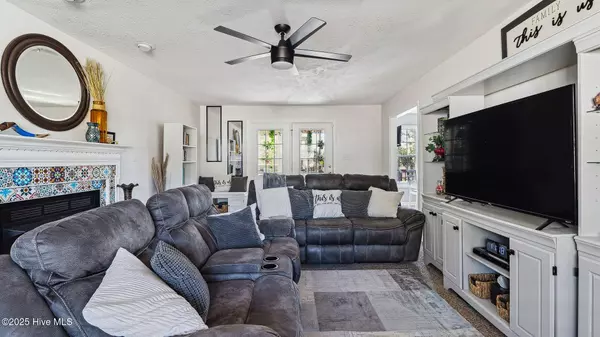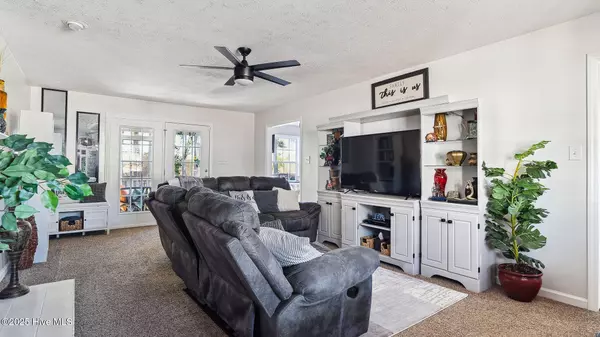4 Beds
3 Baths
2,178 SqFt
4 Beds
3 Baths
2,178 SqFt
Key Details
Property Type Single Family Home
Sub Type Single Family Residence
Listing Status Active Under Contract
Purchase Type For Sale
Square Footage 2,178 sqft
Price per Sqft $149
Subdivision Not In Subdivision
MLS Listing ID 100484827
Style Wood Frame
Bedrooms 4
Full Baths 2
Half Baths 1
HOA Y/N No
Originating Board Hive MLS
Year Built 2005
Annual Tax Amount $1,624
Lot Size 0.470 Acres
Acres 0.47
Lot Dimensions 84.65x213x91.68x207.32x7.81
Property Description
The home sits on a private lot with a wooded rear that is fully fenced. The exterior boasts durable cement board siding and a brand-new roof installed in 2023. Both HVAC systems were replaced in the last two years, ensuring energy efficiency and comfort year-round.
Inside, you'll find hardwood flooring in the kitchen and dining room, giving the home a warm and inviting feel. The kitchen features newer appliances, making meal prep a breeze. The spacious bedrooms upstairs offer ample closet space, while the garage includes built-in storage for ultimate convenience.
Outdoor living is a dream with a screened-in porch, perfect for relaxing mornings or evenings, and an extended rear deck with newly installed boards—ideal for entertaining or simply enjoying the peaceful surroundings.
Raeford, North Carolina, offers small-town charm with modern amenities. Known for its community-focused atmosphere, Raeford provides excellent access to recreational opportunities, parks, and a short commute to Fort Liberty.
Don't miss the opportunity to own this exceptional home that perfectly balances comfort, privacy, and convenience! Schedule your showing today.
Location
State NC
County Hoke
Community Not In Subdivision
Zoning R
Direction From 401 N, take a left onto Fayetteville Road, Turn right onto Johnson Mill Road, Turn right onto S. Parker Church Road, Turn left onto Rockfish Road, Turn right onto Windemere Court, house is at the end of the cul-de-sac.
Location Details Mainland
Rooms
Basement Crawl Space, None
Primary Bedroom Level Non Primary Living Area
Interior
Interior Features Foyer, Tray Ceiling(s), Vaulted Ceiling(s), Ceiling Fan(s), Walk-In Closet(s)
Heating Electric, Heat Pump
Cooling Central Air
Flooring Carpet, Tile, Wood
Fireplaces Type Gas Log
Fireplace Yes
Window Features Blinds
Appliance Range, Microwave - Built-In, Dishwasher
Laundry Hookup - Dryer, Washer Hookup
Exterior
Exterior Feature Gas Logs
Parking Features Concrete
Garage Spaces 2.0
Utilities Available Community Water
Waterfront Description None
Roof Type Shingle
Accessibility None
Porch Deck, Porch, Screened
Building
Lot Description Cul-de-Sac Lot
Story 2
Entry Level Two
Sewer Septic On Site
Structure Type Gas Logs
New Construction No
Schools
Elementary Schools Rockfish
Middle Schools East Hoke Middle
High Schools Hoke County High
Others
Tax ID 494640001199
Acceptable Financing Cash, Conventional, FHA, VA Loan
Listing Terms Cash, Conventional, FHA, VA Loan
Special Listing Condition None

GET MORE INFORMATION
Owner/Broker In Charge | License ID: 267841

