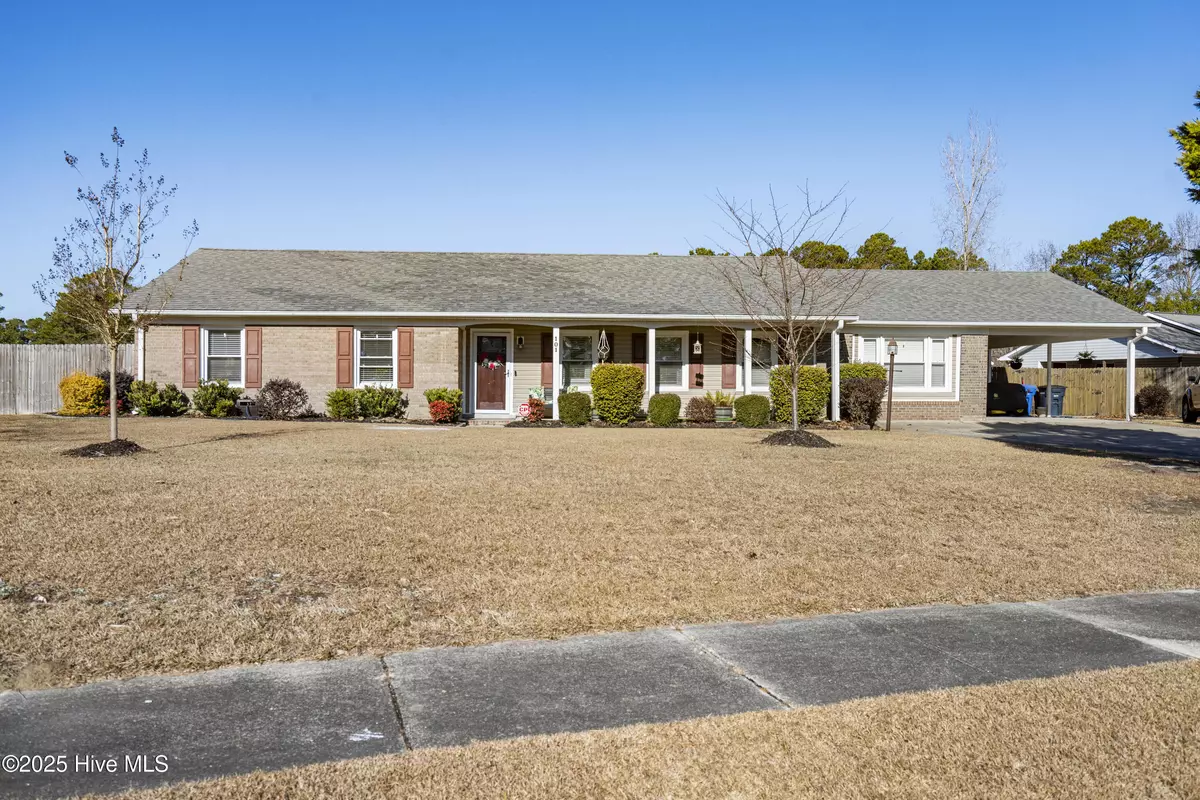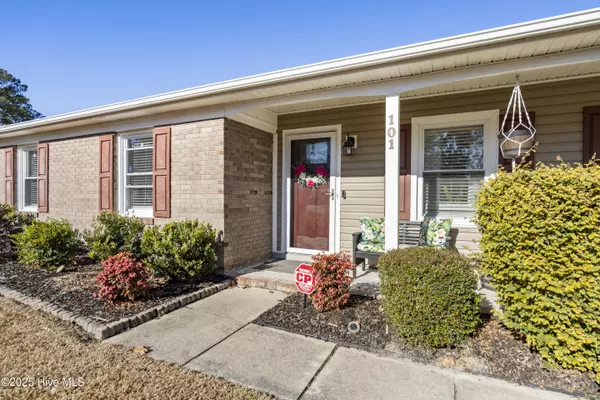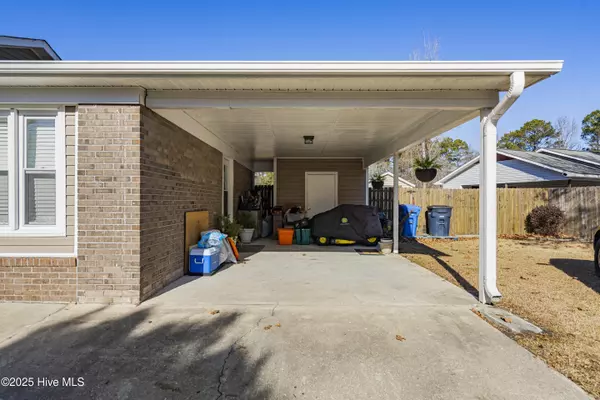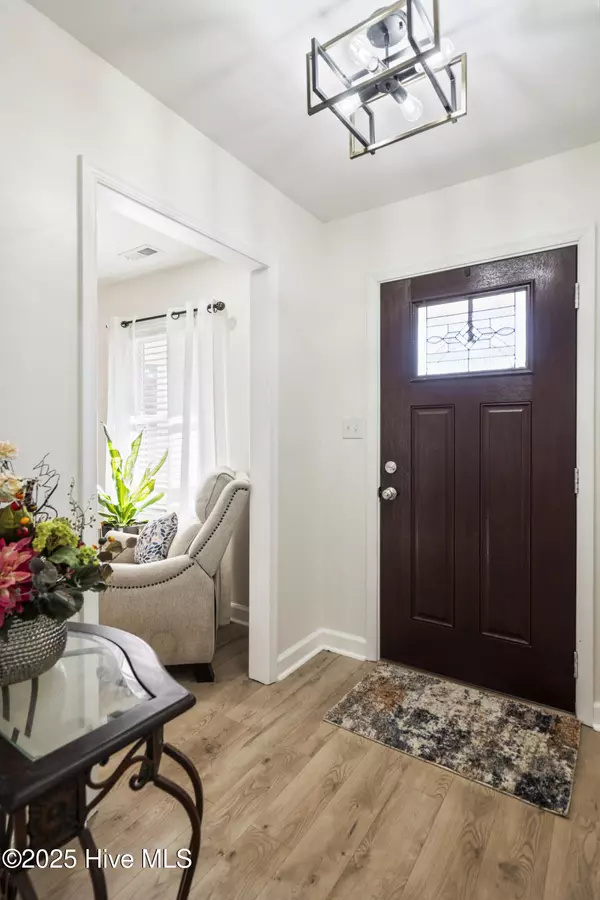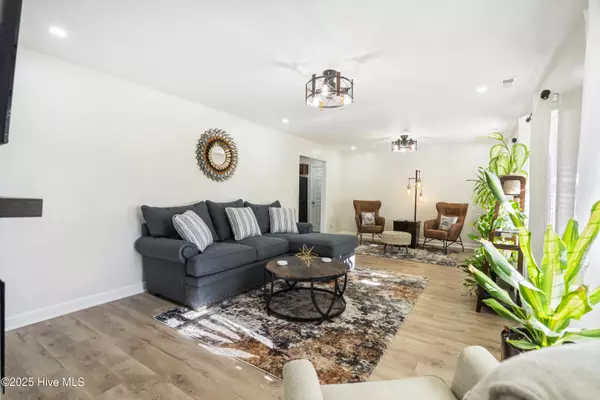4 Beds
3 Baths
2,041 SqFt
4 Beds
3 Baths
2,041 SqFt
Key Details
Property Type Single Family Home
Sub Type Single Family Residence
Listing Status Active
Purchase Type For Sale
Square Footage 2,041 sqft
Price per Sqft $161
Subdivision Brynn Marr
MLS Listing ID 100484954
Style Wood Frame
Bedrooms 4
Full Baths 3
HOA Y/N No
Originating Board Hive MLS
Year Built 1983
Annual Tax Amount $2,361
Lot Size 0.380 Acres
Acres 0.38
Lot Dimensions 100x151x110x135x20
Property Description
Key features include All New Paint, Floors, and Ceiling in most rooms, new Lighting & Ceiling Fans throughout main living spaces,
Gorgeous Brand New Master Bathroom featuring custom tile, new vanity, and mirrors,
Updated 2nd En-Suite Bathroom with tiled shower,
New Vanity in Hall Bathroom
New Electric Fireplace
New Garbage Disposal
New Gazebo in the Backyard
This home offers generous living spaces with an open-concept living area, complemented by a fresh color palette and natural light streaming in from every room. The large, fully fenced backyard with the new gazebo offers plenty of room for outdoor activities or peaceful relaxation.
Located in a serene neighborhood, this home is just minutes from local shopping, dining, and schools, making it the perfect spot for both comfort and convenience.
Don't miss out on this fantastic opportunity—schedule a tour today and make this stunning home yours!
Location
State NC
County Onslow
Community Brynn Marr
Zoning Residential
Direction Western Blvd. to Right on Winchester Rd. Left on Jennie Dr. Right on Valencia Dr. Left on Sierra Place.
Location Details Mainland
Rooms
Other Rooms Shed(s)
Primary Bedroom Level Primary Living Area
Interior
Interior Features Master Downstairs, Walk-in Shower, Walk-In Closet(s)
Heating Heat Pump, Fireplace(s), Electric
Cooling Central Air
Flooring LVT/LVP
Window Features Blinds
Appliance Washer, Stove/Oven - Electric, Refrigerator, Microwave - Built-In, Dryer, Disposal, Dishwasher
Laundry Inside
Exterior
Parking Features Paved
Carport Spaces 1
Roof Type Shingle
Porch Covered, Patio, Porch
Building
Lot Description Cul-de-Sac Lot, Corner Lot
Story 1
Entry Level One
Foundation Slab
Sewer Municipal Sewer
Water Municipal Water
New Construction No
Schools
Elementary Schools Bell Fork
Middle Schools Jacksonville Commons
High Schools Jacksonville
Others
Tax ID 438720804719
Acceptable Financing Cash, Conventional, FHA, VA Loan
Listing Terms Cash, Conventional, FHA, VA Loan
Special Listing Condition None

GET MORE INFORMATION
Owner/Broker In Charge | License ID: 267841

