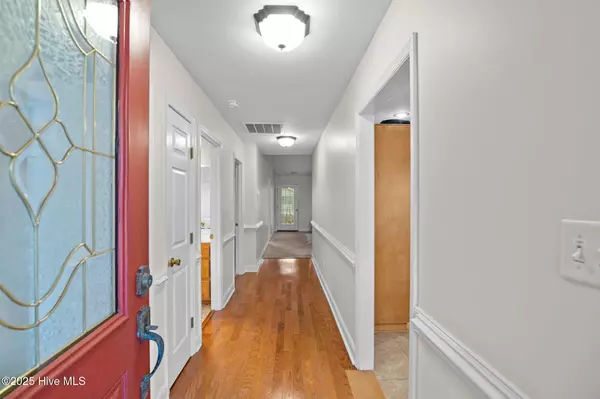4 Beds
2 Baths
1,742 SqFt
4 Beds
2 Baths
1,742 SqFt
OPEN HOUSE
Sun Feb 23, 12:00pm - 2:00pm
Key Details
Property Type Single Family Home
Sub Type Single Family Residence
Listing Status Active
Purchase Type For Sale
Square Footage 1,742 sqft
Price per Sqft $175
Subdivision Creekside Village
MLS Listing ID 100488359
Style Wood Frame
Bedrooms 4
Full Baths 2
HOA Fees $150
HOA Y/N Yes
Originating Board Hive MLS
Year Built 2006
Annual Tax Amount $2,242
Lot Size 10,019 Sqft
Acres 0.23
Lot Dimensions 182x100x114
Property Sub-Type Single Family Residence
Property Description
417 Conner Grant Rd offers privacy and convenience with a thoughtfully designed split floorplan.
Stay cool and comfortable with ceiling fans in every room.
The kitchen is equipped with top-of-the-line stainless steel appliances with elegant quartz countertops, adding a touch of luxury.
The Master bathroom features a beautiful porcelain double vanity.
Energy-efficient double pane windows offer insulation and natural light.
Relax in the Carolina room, which features enclosed glass sliding windows for year-round enjoyment.
Front Porch is equipped with outdoor lighting and ceiling fans, perfect for evening relaxation.
The garage is equipped with cabinetry, a built-in bike rack, and hanging shelves for ample storage and organization.
The backyard shed features double door access, making it easy to store large equipment and creating a perfect workspace.
The property boasts a spacious corner-front yard adorned with a picturesque mature willow tree, adding to the charm and curb appeal.
Creekside Village is located in close proximity to the new charter school and Creekside Park, New Bern's largest park, where you'll have easy access to sports fields, playgrounds, fishing, and picnic areas.
Location
State NC
County Craven
Community Creekside Village
Zoning R
Direction From US-70 exit Airport Rd in James City. Take Old Airport Rd for 2.1 miles to Conner Grant Rd. Make a right on Conner Grant Rd and proceed 0.6 miles. 417 Conner Grant Rd will be on the left-hand side near the end of cul-de-sac.
Location Details Mainland
Rooms
Other Rooms Shed(s)
Basement None
Primary Bedroom Level Primary Living Area
Interior
Interior Features Workshop, Master Downstairs, 9Ft+ Ceilings, Vaulted Ceiling(s), Ceiling Fan(s), Walk-In Closet(s)
Heating Fireplace(s), Heat Pump, Propane
Cooling Central Air
Flooring Carpet, Laminate, Tile
Fireplaces Type Gas Log
Fireplace Yes
Appliance See Remarks, Washer, Stove/Oven - Electric, Refrigerator, Microwave - Built-In, Ice Maker, Dryer, Disposal, Dishwasher
Laundry Inside
Exterior
Parking Features On Street, Garage Door Opener
Garage Spaces 2.0
Roof Type Architectural Shingle
Porch Enclosed, Patio, Porch
Building
Lot Description Cul-de-Sac Lot, Corner Lot
Story 1
Entry Level One
Foundation Slab
Sewer Municipal Sewer
Water Municipal Water
New Construction No
Schools
Elementary Schools Creekside
Middle Schools Grover C.Fields
High Schools New Bern
Others
Tax ID 7-103-2 -393
Acceptable Financing Cash, Conventional, FHA, VA Loan
Listing Terms Cash, Conventional, FHA, VA Loan
Special Listing Condition None
Virtual Tour https://my.matterport.com/show/?m=qP6ahmTdNCp&play=1&brand=0&mls=1&

GET MORE INFORMATION
Owner/Broker In Charge | License ID: 267841






