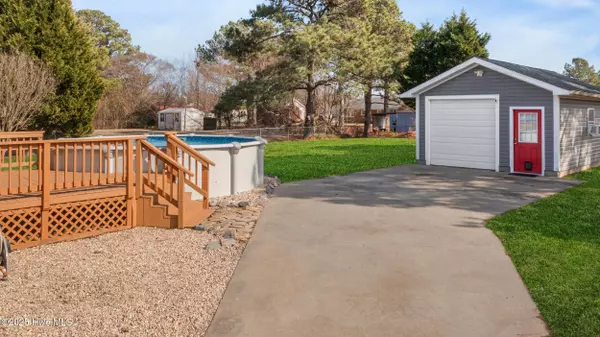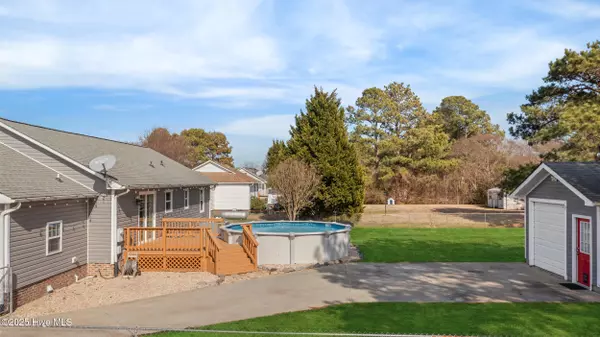3 Beds
2 Baths
1,344 SqFt
3 Beds
2 Baths
1,344 SqFt
Key Details
Property Type Single Family Home
Sub Type Single Family Residence
Listing Status Active Under Contract
Purchase Type For Sale
Square Footage 1,344 sqft
Price per Sqft $234
Subdivision Mount Hermon Village
MLS Listing ID 100488212
Style Wood Frame
Bedrooms 3
Full Baths 2
HOA Y/N No
Originating Board Hive MLS
Year Built 1988
Lot Size 0.576 Acres
Acres 0.58
Lot Dimensions 110x227x110x233
Property Sub-Type Single Family Residence
Property Description
Welcome to this beautifully maintained 3-bedroom, 2-bathroom home, offering the perfect blend of comfort and convenience! Situated just seconds from Highway 17, this property provides easy access to shopping, dining, and everyday essentials—just an eight-minute drive away.
Step inside to discover a spacious and inviting layout, featuring a bright living area, a well-appointed kitchen, and a primary suite with a private en-suite bath. The additional two bedrooms are generously sized, perfect for family, guests, or a home office, providing flexibility to fit your lifestyle.
Outdoors, your private oasis awaits! Enjoy a sparkling above-ground pool, complete with a child/pet-friendly safety gate for added peace of mind. The fully fenced backyard offers plenty of space for entertaining, playing, or relaxing. For your vehicles and storage needs, the home includes both a one-car attached garage, and a one-car detached garage.
This home is a must-see for those looking for space, comfort, and a fantastic location. Schedule your showing today!
Location
State NC
County Pasquotank
Community Mount Hermon Village
Zoning R-15
Direction Take 17 S to Okisko Rd. Go straight onto Megan Dr. Turn right onto Stacie Dr. House will be on the right.
Location Details Mainland
Rooms
Other Rooms Second Garage
Basement Crawl Space
Primary Bedroom Level Primary Living Area
Interior
Interior Features Solid Surface, Workshop, Master Downstairs, 9Ft+ Ceilings, Vaulted Ceiling(s), Ceiling Fan(s), Walk-in Shower
Heating Heat Pump, Electric
Cooling Central Air
Flooring Laminate, Tile
Window Features Blinds
Appliance Water Softener, Vent Hood, Stove/Oven - Electric, Refrigerator, Dishwasher
Laundry Hookup - Dryer, In Garage, Washer Hookup
Exterior
Parking Features Concrete, Garage Door Opener, Paved
Garage Spaces 2.0
Pool Above Ground
Utilities Available Municipal Water Available, Water Connected
Roof Type Architectural Shingle
Porch Deck, Porch
Building
Lot Description Interior Lot
Story 1
Entry Level One
Sewer Septic On Site
New Construction No
Schools
Elementary Schools Central Elementary
Middle Schools Elizabeth City Middle School
High Schools Pasquotank County High School
Others
Tax ID 7982911024
Acceptable Financing Cash, Conventional, FHA, USDA Loan, VA Loan
Listing Terms Cash, Conventional, FHA, USDA Loan, VA Loan
Special Listing Condition None
Virtual Tour https://www.zillow.com/view-imx/671d9252-4dcb-4f19-ad5e-4f664c850eb5?setAttribution=mls&wl=true&initialViewType=pano&utm_source=dashboard

GET MORE INFORMATION
Owner/Broker In Charge | License ID: 267841






