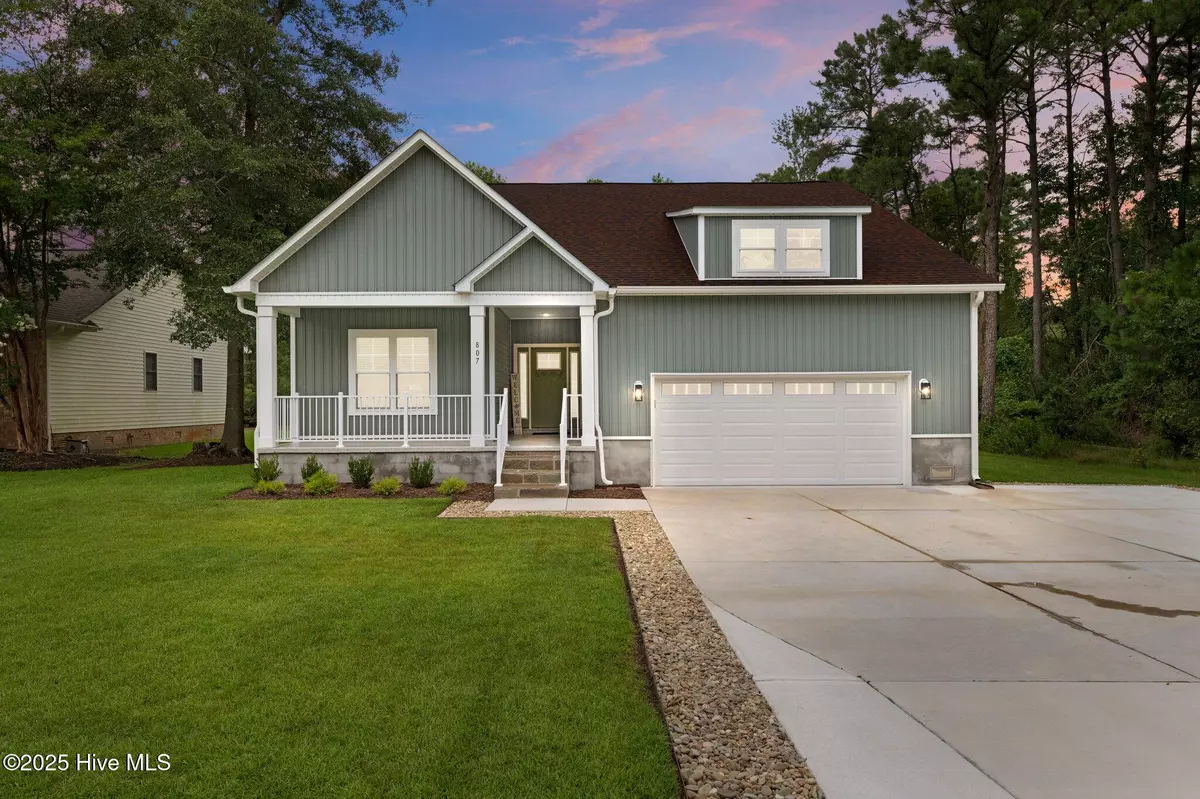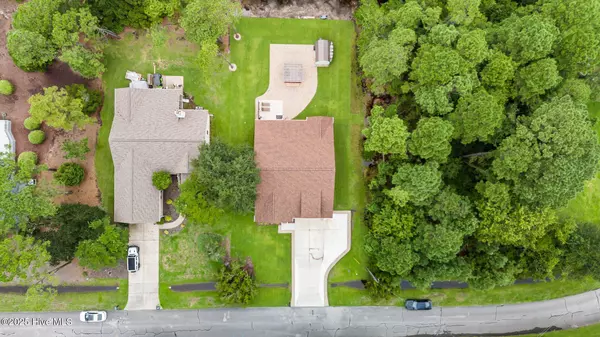3 Beds
2 Baths
1,764 SqFt
3 Beds
2 Baths
1,764 SqFt
Key Details
Property Type Single Family Home
Sub Type Single Family Residence
Listing Status Coming Soon
Purchase Type For Sale
Square Footage 1,764 sqft
Price per Sqft $208
Subdivision Fairfield Harbour
MLS Listing ID 100488610
Style Wood Frame
Bedrooms 3
Full Baths 2
HOA Fees $1,395
HOA Y/N Yes
Originating Board Hive MLS
Year Built 2023
Annual Tax Amount $1,320
Lot Size 0.280 Acres
Acres 0.28
Lot Dimensions 160 x 80 x 160 x 74
Property Sub-Type Single Family Residence
Property Description
Experience the best of modern living in this better-than-new semi-custom home, built by Treweek Construction in March 2023 and thoughtfully enhanced by the current owner. Enjoy all the benefits of new construction—without the hassle!
Located in the Fairfield Harbour community, this meticulously maintained 3-bedroom, 2-bathroom home still feels brand new. The expanded driveway provides additional parking, while the epoxy-coated front and back porches add both durability and style. Step into the beautifully landscaped yard, where decorative stone accents complement the screened-in outdoor retreat, perfect for enjoying the backyard bug-free. A new shed with electricity offers valuable storage space for all your needs.
Inside, the master suite is a true sanctuary, featuring an expansive 11x12 ft walk-in closet and a spa-like en-suite with a walk-in shower and soaking tub. The kitchen features granite countertops and hardwood cabinets, ideal for both cooking and entertaining.
Whether you're hosting guests or simply unwinding, this home has it all—just 20 minutes from Downtown New Bern. Don't miss your chance to make this dream home yours!
Location
State NC
County Craven
Community Fairfield Harbour
Zoning Residential
Direction From HWY 55: Take a right onto Broad Creek Rd. 6 mi down, take Right into Fairfield Harbor Gate. Turn right at stop sign onto Caracara. Follow Caracara around for 2 mi. At stop sign Turn Left onto Navidad Bank Ct. House will be the second house on the right.
Location Details Mainland
Rooms
Other Rooms Covered Area, Shed(s), See Remarks
Primary Bedroom Level Primary Living Area
Interior
Interior Features Foyer, Kitchen Island, Master Downstairs, 9Ft+ Ceilings, Ceiling Fan(s), Walk-in Shower, Walk-In Closet(s)
Heating Electric, Heat Pump
Cooling Central Air
Flooring LVT/LVP, Carpet
Fireplaces Type None
Fireplace No
Window Features Thermal Windows,Blinds
Appliance Washer, Stove/Oven - Electric, Refrigerator, Microwave - Built-In, Dryer, Disposal, Dishwasher
Exterior
Parking Features Concrete, On Site
Garage Spaces 2.0
Utilities Available Community Water
Roof Type Architectural Shingle
Accessibility Accessible Doors
Porch Covered, Patio, Porch, Screened
Building
Story 1
Entry Level One
Foundation Block, Raised, Slab
Sewer Community Sewer
New Construction No
Schools
Elementary Schools Bridgeton
Middle Schools West Craven
High Schools West Craven
Others
Tax ID 2-050 -132
Acceptable Financing Cash, Conventional, FHA, USDA Loan, VA Loan
Listing Terms Cash, Conventional, FHA, USDA Loan, VA Loan
Special Listing Condition None

GET MORE INFORMATION
Owner/Broker In Charge | License ID: 267841






