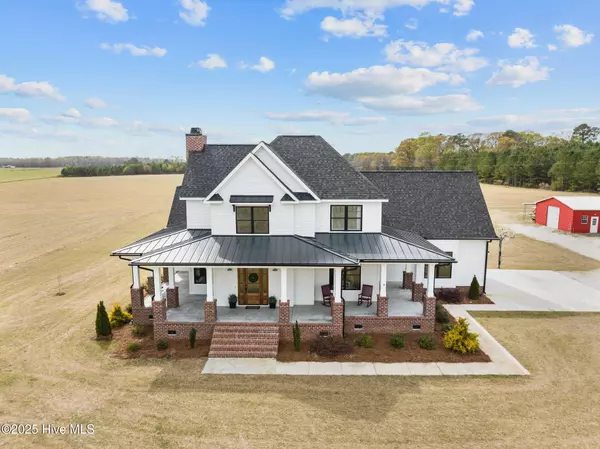3 Beds
3 Baths
2,601 SqFt
3 Beds
3 Baths
2,601 SqFt
Key Details
Property Type Single Family Home
Sub Type Single Family Residence
Listing Status Pending
Purchase Type For Sale
Square Footage 2,601 sqft
Price per Sqft $274
MLS Listing ID 100488984
Style Wood Frame
Bedrooms 3
Full Baths 2
Half Baths 1
HOA Y/N No
Originating Board Hive MLS
Year Built 2020
Annual Tax Amount $3,016
Lot Size 7.910 Acres
Acres 7.91
Lot Dimensions 421x581x590x544x210x232
Property Sub-Type Single Family Residence
Property Description
Conveniently located between Mt. Olive and Goldsboro, this property has real country feel without sacrificing proximity to restaurants and shopping. It is situated well off the road and has plenty of room for whatever you're into at almost 8 acres of unrestricted land.
This custom built house features an open concept living space with a grand entrance that's highlighted by 20 ft. ceilings and a brick fireplace centerpiece in the living room. The living room opens to a kitchen that would make Rachel Ray jealous! You'll be able to cook and entertain with an oversized 10 ft. island, custom cabinetry and a large 36'' range.
Adjacent to the kitchen is a large walk-in pantry, dedicated laundry room, and a quaint office complete with custom cabinetry/file storage and a terrific view.
The master suite is located on the first floor and has elegant tile in the bathroom with a 1930's claw foot tub, double sink vanity and walk-in shower. Two bedrooms, a full bathroom, and large bonus room are upstairs as well as a large walk-in attic space for storage.
Outside, there is a fully wired and insulated shop building with lean-to's. Also, don't worry about being too cold in the house for fear of a high power bill, with an 11 kW grid-tie solar system, you can bump that thermostat up and let those auxiliary heat strips sing!
With Raleigh, Wilmington, Fayetteville and Greenville only about an hour drive away, don't miss out on this opportunity, schedule a showing and make this home yours today!
Location
State NC
County Wayne
Zoning Wayne County
Direction Take US HWY 13 S from Goldsboro 8.4 miles and turn left onto Mills Rd. Home will be 1.4 miles down Mills Rd on the right.
Location Details Mainland
Rooms
Other Rooms Workshop
Basement Crawl Space
Primary Bedroom Level Primary Living Area
Interior
Interior Features Workshop, Kitchen Island, Master Downstairs, 9Ft+ Ceilings, Ceiling Fan(s), Pantry, Walk-in Shower, Walk-In Closet(s)
Heating Heat Pump, Electric
Flooring LVT/LVP, Carpet, Tile, Wood
Window Features Blinds
Appliance Vent Hood, Range, Microwave - Built-In, Dishwasher
Laundry Inside
Exterior
Parking Features Attached, Concrete, Garage Door Opener
Garage Spaces 6.0
Roof Type Architectural Shingle,Metal
Porch Screened, Wrap Around
Building
Story 2
Entry Level Two
Sewer Septic On Site
New Construction No
Schools
Elementary Schools Grantham
Middle Schools Grantham
High Schools Southern Wayne
Others
Tax ID 2565353064
Acceptable Financing Cash, Conventional
Listing Terms Cash, Conventional
Special Listing Condition None

GET MORE INFORMATION
Owner/Broker In Charge | License ID: 267841






