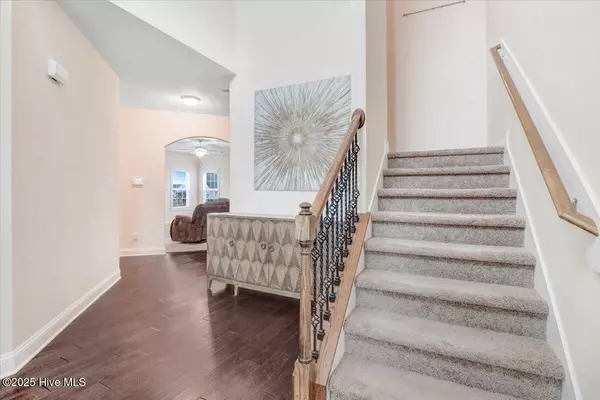4 Beds
3 Baths
2,618 SqFt
4 Beds
3 Baths
2,618 SqFt
Key Details
Property Type Single Family Home
Sub Type Single Family Residence
Listing Status Active
Purchase Type For Sale
Square Footage 2,618 sqft
Price per Sqft $148
Subdivision Fallingbrook Est
MLS Listing ID 100489208
Style Wood Frame
Bedrooms 4
Full Baths 2
Half Baths 1
HOA Y/N No
Originating Board Hive MLS
Year Built 2016
Lot Size 0.610 Acres
Acres 0.61
Lot Dimensions 123'x230'x120'x217'
Property Sub-Type Single Family Residence
Property Description
Step into this stunning home on Buck Swamp Rd and be greeted by an impressive high-ceiling foyer that sets the tone for elegance and comfort. The formal dining room features a beautifully crafted coffered ceiling, while the spacious eat-in kitchen boasts granite countertops, an abundance of cabinet space, a huge island bar with an island sink, and a breakfast nook-perfect for casual dining.
The sizable family room offers a cozy ambiance with an electric fireplace, and an additional separate sitting room provides extra space for relaxation with a second electric fireplace. Aesthetic laminate flooring flows throughout most of the main level, adding both durability and style.
Retreat to the expansive master suite, complete with a tray ceiling and an exquisite en-suite bathroom featuring a dual vanity, soaking tub, walk-in shower, private water closet, and an impressively sized walk-in closet for ample storage. The second, third, and fourth bedrooms also include walk-in closets, ensuring plenty of space for everyone.
Step outside to enjoy the large, open fenced-in backyard, perfect for outdoor activities, with a covered patio and ceiling fan for added comfort. A side-entry garage enhances both convenience and curb appeal.
This home truly has everything you need all in one place! Don't miss this incredible opportunity!
Location
State NC
County Wayne
Community Fallingbrook Est
Zoning Rural/Agri Resi
Direction From US-70 East - Continue onto I-42 E Towards kinston, New Bern - In 0.5 Miles take exit 35 onto NC-581 - Turn Left onto NC-581 N - in 2.1 Miles Take a Right onto Buck Swamp Rd- The Destination will
Location Details Mainland
Rooms
Primary Bedroom Level Non Primary Living Area
Interior
Interior Features Foyer, Kitchen Island, 9Ft+ Ceilings, Tray Ceiling(s), Ceiling Fan(s), Pantry, Walk-in Shower, Eat-in Kitchen, Walk-In Closet(s)
Heating Fireplace(s), Electric, Heat Pump
Cooling Central Air
Flooring Carpet, Laminate, Tile
Window Features Blinds
Appliance Range, Microwave - Built-In, Dishwasher
Laundry Inside
Exterior
Parking Features Attached, Concrete
Garage Spaces 2.0
Utilities Available Community Water
Roof Type Shingle
Porch Covered, Patio, See Remarks
Building
Lot Description Level, Open Lot
Story 2
Entry Level Two
Foundation Slab
Sewer Septic On Site
New Construction No
Schools
Elementary Schools Northwest
Middle Schools Norwayne
High Schools Charles Aycock
Others
Tax ID 2691389557
Acceptable Financing Cash, Conventional, FHA, USDA Loan, VA Loan
Listing Terms Cash, Conventional, FHA, USDA Loan, VA Loan
Special Listing Condition None
Virtual Tour https://vimeopro.com/thebethhinesteam/585buckswamprd-goldsboro-nc-27530unbranded

GET MORE INFORMATION
Owner/Broker In Charge | License ID: 267841






