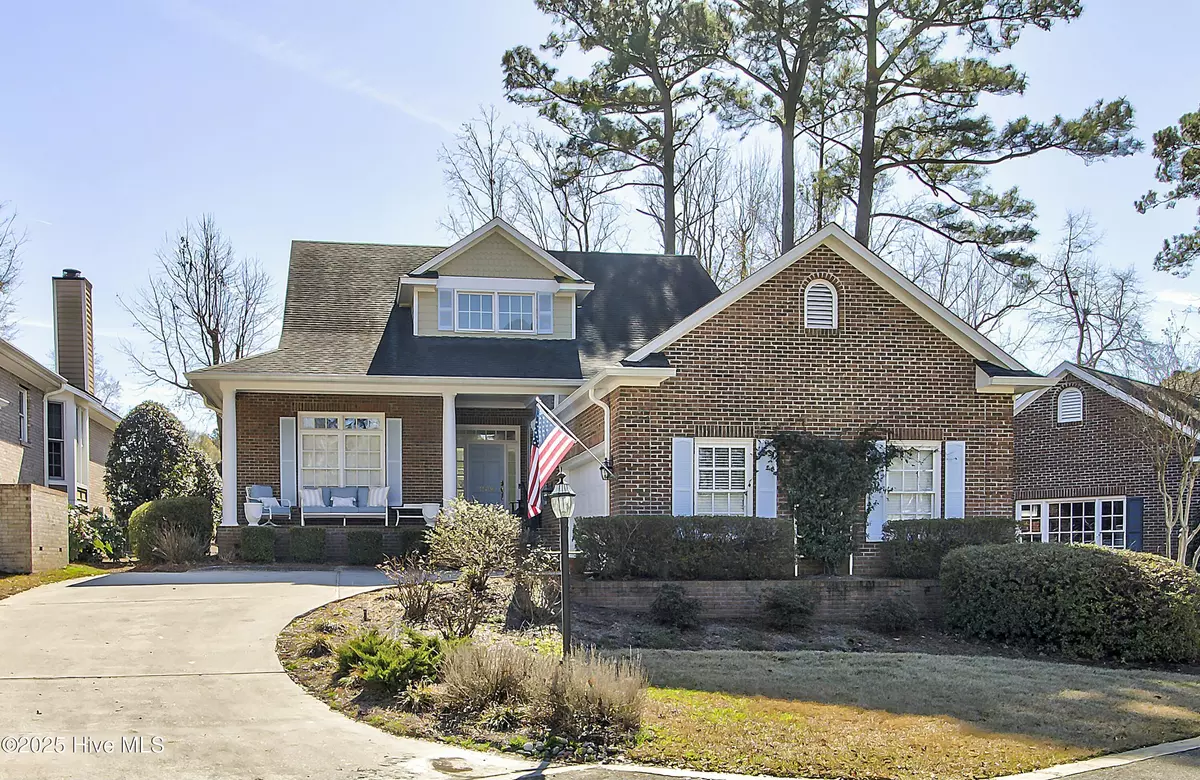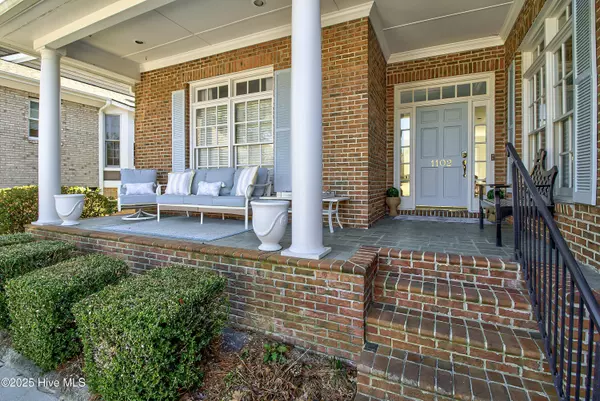3 Beds
3 Baths
2,189 SqFt
3 Beds
3 Baths
2,189 SqFt
Key Details
Property Type Single Family Home
Sub Type Single Family Residence
Listing Status Active
Purchase Type For Sale
Square Footage 2,189 sqft
Price per Sqft $333
Subdivision Porters Neck Plantation
MLS Listing ID 100489616
Style Wood Frame
Bedrooms 3
Full Baths 3
HOA Fees $3,112
HOA Y/N Yes
Originating Board Hive MLS
Year Built 1994
Lot Size 7,405 Sqft
Acres 0.17
Lot Dimensions 68x141x60x107
Property Sub-Type Single Family Residence
Property Description
Completely refreshed inside and out, this home boasts a full interior paint update, along with newly painted exterior shutters and front door. The gleaming hardwood floors have been beautifully refinished, restoring them to their original grandeur, while new plush carpeting in the bedrooms enhances comfort. The landscaping has been thoughtfully reimagined, preserving privacy while opening up stunning fairway views.
For added peace of mind, the home features an encapsulated crawl space with a brand-new dehumidifier, backed by a five-year warranty. Designed for both elegance and practicality, this residence includes two primary suites each with its own en-suite bath and addtional third bedroom with a bath just outside the door, —ideal for hosting guests in total comfort.
The spacious kitchen provides ample cabinetry and storage, while the side-entry garage offers convenience and protection from the summer heat. One of the home's most cherished features is the four-season sunroom, a relaxing retreat that isn't even included in the square footage—perfect for unwinding after a day at work or on the course.
As a resident, you'll enjoy access to the community boat ramp and picnic area on Bald Eagle Lane, along with the convenience of a back entrance for seamless access to your home.
Opportunities like this don't come often—schedule your showing today before this gem is gone!
Location
State NC
County New Hanover
Community Porters Neck Plantation
Zoning R-20
Direction Porters Neck Road to left into Porters Neck Plantation. Right on Congressional. Right on Tennwood. Home is on the left.
Location Details Mainland
Rooms
Basement Crawl Space, None
Primary Bedroom Level Primary Living Area
Interior
Interior Features Whirlpool, Master Downstairs, Vaulted Ceiling(s), Walk-in Shower, Walk-In Closet(s)
Heating Electric, Heat Pump
Cooling Central Air
Flooring Carpet, Tile, Wood
Fireplaces Type Gas Log
Fireplace Yes
Window Features Blinds
Appliance Washer, Stove/Oven - Electric, Refrigerator, Microwave - Built-In, Dryer, Dishwasher
Laundry Hookup - Dryer, Washer Hookup, Inside
Exterior
Parking Features On Site, Paved
Garage Spaces 2.0
Waterfront Description Deeded Water Rights
View Golf Course, Pond
Roof Type Architectural Shingle
Porch Covered, Patio, Porch
Building
Lot Description Cul-de-Sac Lot, On Golf Course
Story 1
Entry Level One
Sewer Municipal Sewer
Water Municipal Water
New Construction No
Schools
Elementary Schools Ogden
Middle Schools Holly Shelter
High Schools Laney
Others
Tax ID R02919-003-003-000
Acceptable Financing Cash, Conventional
Listing Terms Cash, Conventional
Special Listing Condition None

GET MORE INFORMATION
Owner/Broker In Charge | License ID: 267841






