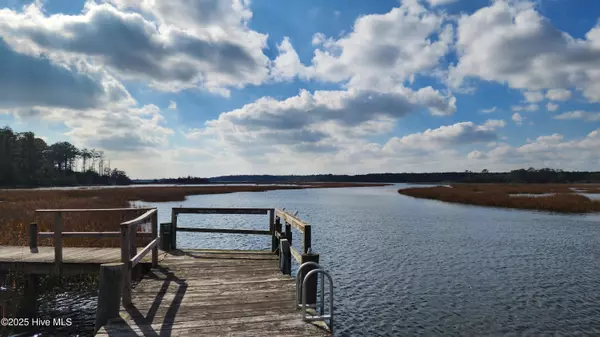4 Beds
3 Baths
2,693 SqFt
4 Beds
3 Baths
2,693 SqFt
Key Details
Property Type Single Family Home
Sub Type Single Family Residence
Listing Status Active
Purchase Type For Sale
Square Footage 2,693 sqft
Price per Sqft $170
Subdivision Eastman Creek
MLS Listing ID 100490405
Style Wood Frame
Bedrooms 4
Full Baths 3
HOA Fees $642
HOA Y/N Yes
Originating Board Hive MLS
Year Built 2015
Annual Tax Amount $1,586
Lot Size 0.297 Acres
Acres 0.3
Lot Dimensions 75 X 157 X 83 X 186
Property Sub-Type Single Family Residence
Property Description
Upstairs you will find a master suite that takes up the whole west side of the house, complete with massive walk in closet, step in shower, jacuzzi tub, and custom dual vanity. There are also three additional bedrooms, a full bath, laundry room, and a landing at the top of the stairs that could make a great home office, book nook, den, or whatever you want it to be!
Outside living spaces abound with covered rocking chair front porch, patio out back, and a sprawling back yard which would be easy to fence in if necessary.
Eastman Creek neighborhood offers pool, clubhouse, basketball court, and two docks that go out towards the Intracoastal Waterway that are perfect for kayaking (there is a kayak launch), fishing, or just enjoying the sunsets over the water. HOA is just $642.52/year, and no city taxes (County Only!)
Downtown Beaufort, NC is a short ten minute drive away, and there are multiple boat ramps, public beaches, and marinas nearby. MCAS Cherry Point is an easy 20+- minutes drive.
Whether you are looking for a full time home, vacation escape, or anything in between, this home has a lot to offer!
Location
State NC
County Carteret
Community Eastman Creek
Zoning Residential
Direction From Beaufort, Head north on HWY 101, then turn left onto Tuttles Grove Road. From Havelock take HWY 101 south towards Beaufort, then turn right onto Noreaster lane, then right onto Tuttles Grove Road. Take a left onto Eastman Creek Drive, left onto Sea Chaser Court, then Right onto Captains Point. Home will be on the left.
Location Details Mainland
Rooms
Primary Bedroom Level Non Primary Living Area
Interior
Interior Features Kitchen Island, Ceiling Fan(s), Pantry, Walk-in Shower, Walk-In Closet(s)
Heating Heat Pump, Electric
Flooring LVT/LVP, Carpet
Fireplaces Type Gas Log
Fireplace Yes
Appliance Water Softener, Washer, Wall Oven, Vent Hood, Microwave - Built-In, Dryer, Disposal, Dishwasher, Cooktop - Electric
Laundry Inside
Exterior
Parking Features Concrete
Garage Spaces 2.0
Roof Type Architectural Shingle
Porch Patio, Porch
Building
Story 2
Entry Level Two
Foundation Slab
Sewer Municipal Sewer
Water Municipal Water
New Construction No
Schools
Elementary Schools Beaufort
Middle Schools Beaufort
High Schools East Carteret
Others
Tax ID 639802796999000
Acceptable Financing Cash, Conventional, FHA, VA Loan
Listing Terms Cash, Conventional, FHA, VA Loan
Special Listing Condition None

GET MORE INFORMATION
Owner/Broker In Charge | License ID: 267841






