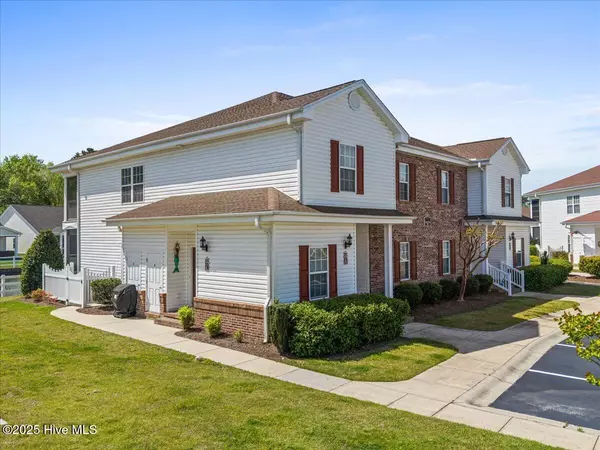3 Beds
2 Baths
1,402 SqFt
3 Beds
2 Baths
1,402 SqFt
Key Details
Property Type Condo
Sub Type Condominium
Listing Status Active
Purchase Type For Sale
Square Footage 1,402 sqft
Price per Sqft $182
Subdivision Brunswick Plantation
MLS Listing ID 100500436
Style Wood Frame
Bedrooms 3
Full Baths 2
HOA Fees $6,096
HOA Y/N Yes
Year Built 2006
Annual Tax Amount $1,106
Property Sub-Type Condominium
Source Hive MLS
Property Description
The primary bedroom offers privacy by being positioned on the opposite side from the two additional bedrooms, ensuring comfort for everyone. One of the home's standout features is the screened porch overlooking a serene pond, the perfect spot to enjoy your morning coffee while taking in the peaceful views. Outdoor storage closet is a great spot for all your beach belongings.
Brunswick Plantation provides an impressive array of amenities for residents, including an on-site golf course, the amenities center featuring both indoor and outdoor pools, a well-equipped fitness center, and community meeting spaces.
The condo's Calabash location puts you at the center of convenience with easy access to dining options, shopping destinations, and healthcare facilities. You'll appreciate being strategically positioned between the charming communities of Calabash and Little River, with North Myrtle Beach just a short drive away.
This property is being offered completely turnkey, meaning you can move in without the hassle of extensive preparations. Featuring all new stainless steel appliances, a new roof in 2024, and a transferable 2-10 home warranty! Whether you're seeking a permanent residence, vacation home, or investment property, this Brunswick Plantation condo delivers coastal living with abundant amenities in a sought-after location.
Location
State NC
County Brunswick
Community Brunswick Plantation
Zoning Res
Direction Travel on US-17 S and turn right onto S Middleton Dr NW to enter Brunswick Plantation. In 0.3 mi turn right onto Radcliff Dr NW. In about 0.3 mi turn right onto The Lakes Two Driveway. In 0.2 mi take a left and destination will be on the left.
Location Details Mainland
Rooms
Primary Bedroom Level Primary Living Area
Interior
Interior Features Walk-in Closet(s), High Ceilings, Ceiling Fan(s), Walk-in Shower
Heating Electric, Heat Pump
Cooling Central Air
Flooring LVT/LVP, Carpet, Tile
Fireplaces Type None
Fireplace No
Window Features Storm Window(s)
Appliance Electric Oven, Built-In Microwave, Washer, Refrigerator, Dryer, Dishwasher
Exterior
Exterior Feature Irrigation System
Parking Features Shared Driveway, Asphalt
Utilities Available Sewer Available, Water Available
Amenities Available Clubhouse, Community Pool, Fitness Center, Gated, Golf Course, Indoor Pool, Maint - Comm Areas, Maint - Grounds, Maint - Roads, Maintenance Structure, Management, Master Insure, Pest Control, Pickleball, Security, Spa/Hot Tub, Street Lights, Tennis Court(s), Termite Bond, Trash
Waterfront Description None
View Pond
Roof Type Shingle
Porch Covered, Enclosed, Screened
Building
Story 2
Entry Level Two
Foundation Slab
Sewer Municipal Sewer
Water Municipal Water
Structure Type Irrigation System
New Construction No
Schools
Elementary Schools Jessie Mae Monroe Elementary
Middle Schools Shallotte Middle
High Schools West Brunswick
Others
Tax ID 210pc115
Acceptable Financing Cash, Conventional
Listing Terms Cash, Conventional
Virtual Tour https://www.homes.com/property/8855-radcliff-dr-nw-calabash-nc-unit-55c/f2rh9d6q3x7s8/?tab=1&dk=8hrwsqys385bc

GET MORE INFORMATION
Owner/Broker In Charge | License ID: 267841






