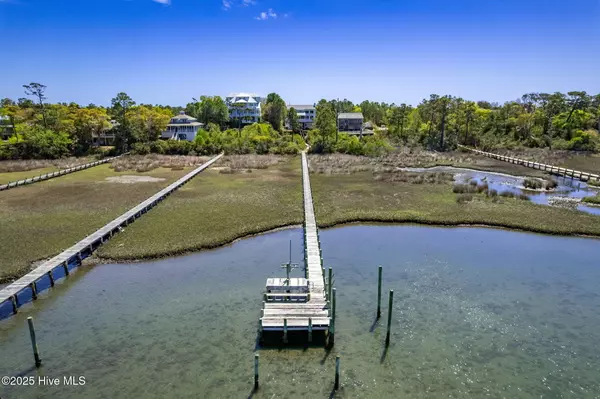3 Beds
3 Baths
2,097 SqFt
3 Beds
3 Baths
2,097 SqFt
Key Details
Property Type Single Family Home
Sub Type Single Family Residence
Listing Status Active
Purchase Type For Sale
Square Footage 2,097 sqft
Price per Sqft $805
Subdivision Not In Subdivision
MLS Listing ID 100501859
Style Wood Frame
Bedrooms 3
Full Baths 2
Half Baths 1
HOA Y/N No
Year Built 1996
Lot Size 0.680 Acres
Acres 0.68
Lot Dimensions see plat map under documents
Property Sub-Type Single Family Residence
Source Hive MLS
Property Description
On the ground level, a spacious two-car garage offers over 1,300 square feet of additional space not included in the gross living area, with potential for future finishing—bring your contractor to explore the possibilities! The garage also features a large utility room, a full bath, two storage closets, ample windows, and stunning views of Bogue Sound. This area provides easy access to a screened porch, outdoor shower, and deck, enhancing its functionality and charm. A scenic path leads you to the private pier and dock, perfect for waterfront enjoyment.
Ascending to the second floor, you're greeted by breathtaking water views and LVP flooring throughout. The inviting living area features a striking stone fireplace and opens to a sundeck overlooking the serene waters. A formal dining area flows seamlessly into the updated kitchen, which boasts white cabinetry, stainless steel appliances, and elegant quartz countertops. The adjacent screened porch provides an ideal setting for outdoor dining. The primary suite, also on this level, offers a tranquil retreat with an updated ensuite bath featuring a walk-in tiled shower and access to a private soundfront deck. A laundry area and guest half bath complete this floor.
The third floor hosts two comfortable guest bedrooms, a full bath, and a versatile loft area, where expansive views of Bogue Sound create a perfect space for relaxation or work.
Location
State NC
County Carteret
Community Not In Subdivision
Zoning R2
Direction From EI bridge, turn right onto Coast Guard Rd. House will be on the right.
Location Details Island
Rooms
Other Rooms Shower
Primary Bedroom Level Primary Living Area
Interior
Interior Features High Ceilings, Ceiling Fan(s)
Heating Heat Pump, Electric
Flooring LVT/LVP
Fireplaces Type Gas Log
Fireplace Yes
Appliance Built-In Microwave, Washer, Refrigerator, Dryer, Dishwasher
Exterior
Exterior Feature Outdoor Shower
Parking Features On Site, Paved
Garage Spaces 2.0
Utilities Available Water Available
Waterfront Description Deeded Water Access,Sound Side
View Sound View
Roof Type Architectural Shingle
Porch Open, Deck, Screened
Building
Story 2
Entry Level Two
Foundation Slab
Sewer Septic Tank
Water Community Water
Structure Type Outdoor Shower
New Construction No
Schools
Elementary Schools White Oak Elementary
Middle Schools Broad Creek
High Schools Croatan
Others
Tax ID 537311762039000
Acceptable Financing Cash, Conventional
Listing Terms Cash, Conventional

GET MORE INFORMATION
Owner/Broker In Charge | License ID: 267841






