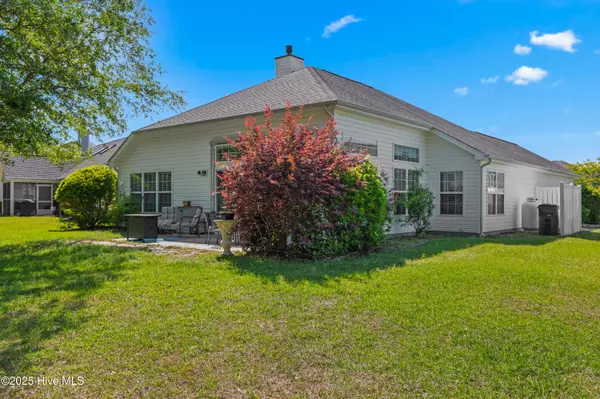3 Beds
2 Baths
1,812 SqFt
3 Beds
2 Baths
1,812 SqFt
Key Details
Property Type Single Family Home
Sub Type Single Family Residence
Listing Status Active
Purchase Type For Sale
Square Footage 1,812 sqft
Price per Sqft $190
Subdivision The Farm
MLS Listing ID 100502471
Style Wood Frame
Bedrooms 3
Full Baths 2
HOA Fees $1,560
HOA Y/N Yes
Year Built 2006
Annual Tax Amount $1,548
Lot Size 10,846 Sqft
Acres 0.25
Lot Dimensions 99x131x60x144
Property Sub-Type Single Family Residence
Source Hive MLS
Property Description
Bright and airy, full of light from the big windows and tall ceilings, this open floor plan works equally well for large gatherings, and for quiet days at home. Step in the front door, into the spacious foyer, off of which you'll find two bedrooms and a hall bath.
The primary bedroom is at the back of the house for privacy and quiet, and is light filled, with a good sized bathroom and walk in closet, as well as a view of the private, wooded back yard.
The sunroom opens up off the living room, and with large windows, tall ceilings, and views of the private backyard, this may quickly become your favorite spot.
The open kitchen comes with all stainless steel appliances, plenty of counter space, and conveniently situated right off the open living room, with the laundry room easily accessible between kitchen and garage.
The gas fireplace is the heart of the living area, and anchors the room. This home is the perfect spot for chilly winter evenings by the fire, or for gorgeous sunny days in the wooded backyard, or by the community pool. Enjoy other neighborhood amenities such as a walking trail, clubhouse, fitness room, ponds, and playground.
Call your favorite realtor today, and make plans to come see this beautiful home in person this week!
Location
State NC
County Brunswick
Community The Farm
Zoning Cs-Prd
Direction From hwy 17, heading north, turn right into The Farm. At the stop sign, turn right. The property will be on the right.
Location Details Mainland
Rooms
Basement None
Primary Bedroom Level Primary Living Area
Interior
Interior Features Master Downstairs, Walk-in Closet(s), Tray Ceiling(s), High Ceilings, Entrance Foyer, Ceiling Fan(s), Walk-in Shower
Heating Fireplace(s), Electric, Heat Pump
Cooling Central Air
Flooring LVT/LVP, Carpet, Tile
Fireplaces Type Gas Log
Fireplace Yes
Appliance Electric Oven, Built-In Microwave, Water Softener, Washer, Refrigerator, Dryer, Dishwasher
Exterior
Parking Features Garage Faces Front, Attached
Garage Spaces 2.0
Utilities Available Sewer Available, Water Available
Amenities Available Clubhouse, Community Pool, Fitness Center, Jogging Path, Maint - Comm Areas, Management, Playground, Street Lights
Roof Type Shingle
Porch Patio
Building
Lot Description Level
Story 1
Entry Level One
Foundation Slab
Sewer Municipal Sewer
Water Municipal Water
New Construction No
Schools
Elementary Schools Jessie Mae Monroe Elementary
Middle Schools Shallotte Middle
High Schools West Brunswick
Others
Tax ID 225mc022
Acceptable Financing Cash, Conventional, VA Loan
Listing Terms Cash, Conventional, VA Loan

GET MORE INFORMATION
Owner/Broker In Charge | License ID: 267841






