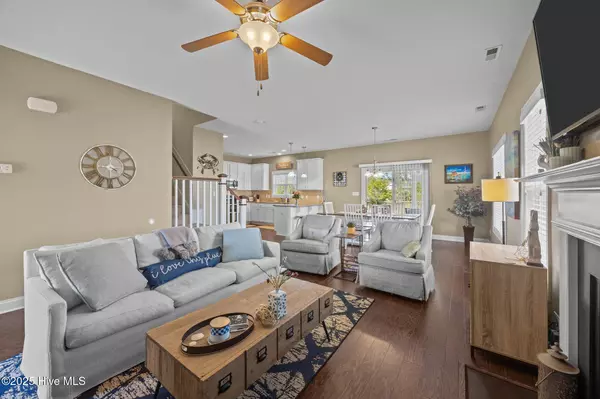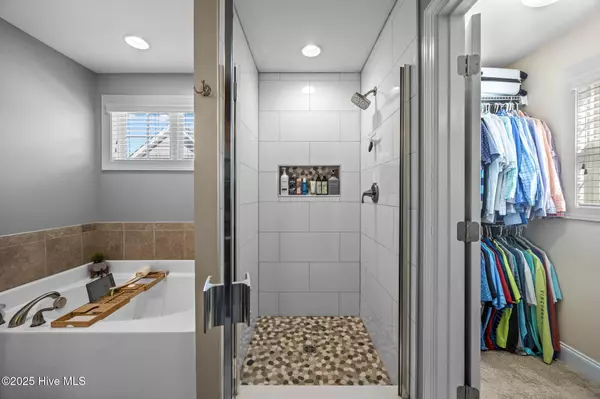3 Beds
3 Baths
1,964 SqFt
3 Beds
3 Baths
1,964 SqFt
Key Details
Property Type Single Family Home
Sub Type Single Family Residence
Listing Status Pending
Purchase Type For Sale
Square Footage 1,964 sqft
Price per Sqft $188
Subdivision Carolina Colours
MLS Listing ID 100502899
Style Wood Frame
Bedrooms 3
Full Baths 2
Half Baths 1
HOA Fees $1,460
HOA Y/N Yes
Year Built 2012
Annual Tax Amount $2,611
Lot Size 10,454 Sqft
Acres 0.24
Property Sub-Type Single Family Residence
Source Hive MLS
Property Description
Nestled in the sought-after Carolina Colours community, this beautifully appointed home offers a harmonious blend of warmth, elegance, and modern comfort. From the moment you are inside, you're welcomed by sun-filled spaces, graceful finishes, and an inviting layout designed for both everyday living and stylish entertaining.
This meticulously maintained residence boasts spacious living areas, a gourmet kitchen with granite countertops and stainless steel appliances, and a serene owner's suite complete with a spa-inspired bath. Large windows throughout invite natural light and offer tranquil views of the beautifully landscaped backyard, creating a seamless connection between indoor and outdoor living.
Take to the outdoors to enjoy your private oasis — perfect for morning coffee, evening cocktails, or simply soaking in the Carolina breeze.
Located within the vibrant Carolina Colours neighborhood, this home offers more than just a place to live — it's a lifestyle. Enjoy access to the Carolina Colours Golf Course, a stunning 18-hole championship course designed to challenge and delight. The community clubhouse serves as a hub for gatherings, events, and friendly connection, while amenities such as the resort-style pool, tennis courts, walking trails, and on-site dining provide something for everyone. HOA benefits include pre-negotiated internet and cable rates starting at $66 per month, access to the Carolina Colours Pavilion, swimming pool, dog park, pickle ball/tennis facilities, and a private pay per use storage facility. -See Community Fact Sheet Attached for More Information!-
Whether you're looking for peaceful surroundings or an active lifestyle, 5308 Bayberry Park Drive is a perfect match — cozy enough to feel like home, luxurious enough to feel like a retreat.
Location
State NC
County Craven
Community Carolina Colours
Zoning Residential
Direction From Hwy 70E, turn right onto W Thurman Road, take the second exit from the roundabout onto Waterscape Way, then turn right onto Bayberry Park Drive.
Location Details Mainland
Rooms
Primary Bedroom Level Primary Living Area
Interior
Interior Features Walk-in Closet(s), Mud Room, Ceiling Fan(s), Walk-in Shower
Heating Electric, Heat Pump
Cooling Central Air
Flooring Carpet, Laminate, Tile
Fireplaces Type Gas Log
Fireplace Yes
Appliance Electric Oven, Built-In Microwave, Dishwasher
Exterior
Parking Features Garage Faces Front, Concrete, Garage Door Opener
Garage Spaces 2.0
Utilities Available Natural Gas Connected, Sewer Available, Water Available
Amenities Available Clubhouse, Community Pool, Golf Course, Jogging Path, Maint - Comm Areas, Meeting Room, Party Room, Pickleball, Tennis Court(s)
Roof Type Architectural Shingle
Porch Covered, Patio, Porch
Building
Lot Description Interior Lot
Story 2
Entry Level Two
Foundation Slab
Sewer Municipal Sewer
Water Municipal Water
New Construction No
Schools
Elementary Schools Creekside Elementary School
Middle Schools Grover C.Fields
High Schools New Bern
Others
Tax ID 7-104-14-033
Acceptable Financing Cash, Conventional, FHA, VA Loan
Listing Terms Cash, Conventional, FHA, VA Loan

GET MORE INFORMATION
Owner/Broker In Charge | License ID: 267841






