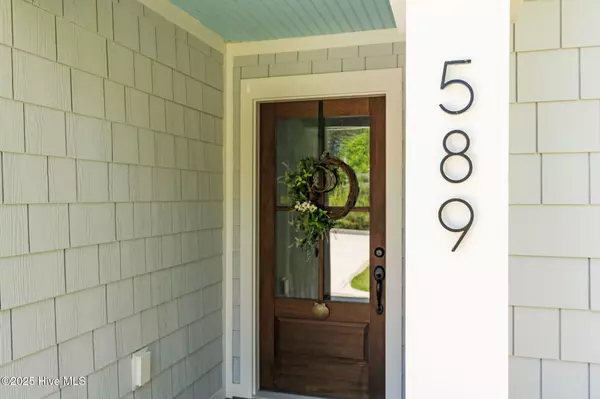3 Beds
2 Baths
1,576 SqFt
3 Beds
2 Baths
1,576 SqFt
Key Details
Property Type Single Family Home
Sub Type Single Family Residence
Listing Status Active Under Contract
Purchase Type For Sale
Square Footage 1,576 sqft
Price per Sqft $284
Subdivision Carolina Shores North
MLS Listing ID 100507417
Style Wood Frame
Bedrooms 3
Full Baths 2
HOA Fees $525
HOA Y/N Yes
Year Built 2023
Annual Tax Amount $1,333
Lot Size 0.422 Acres
Acres 0.42
Lot Dimensions 86.05x198x103x198
Property Sub-Type Single Family Residence
Source Hive MLS
Property Description
Step inside to discover a welcoming layout that flows seamlessly from room to room. The open-concept living area is perfect for casual gatherings or quiet evenings at home. The master suite is a true retreat, boasting a generous walk-in closet. Two additional bedrooms offer ample space for family and guests. The flex space makes for a great office, or could be used as a formal dining room or a second living area.
Outside, enjoy your own private paradise with a sprawling lot featuring a large, tree-lined backyard and a workshop/shed. Whether you're grilling on the extended patio, letting your furry friends roam safely in the kennel, or simply soaking up the Carolina sunshine, this outdoor space is perfect for any occasion.
Enjoy relaxing at the neighborhood pool and clubhouse, or venturing out to charming downtown Calabash or nearby Ocean Isle and Sunset Beach for easy access to restaurants, shopping, and life on the water.
Location
State NC
County Brunswick
Community Carolina Shores North
Zoning CO-R-7500
Direction From Wilmington, take US-17 S to (R) on Boundaryline Dr NW just before the NC/SC border. House will be on the (L).
Location Details Mainland
Rooms
Other Rooms Kennel/Dog Run, Shed(s), Workshop
Primary Bedroom Level Primary Living Area
Interior
Interior Features Master Downstairs, Walk-in Closet(s), Vaulted Ceiling(s), High Ceilings, Entrance Foyer, Ceiling Fan(s), Pantry, Walk-in Shower
Heating Heat Pump, Electric, Forced Air
Cooling Central Air
Flooring LVT/LVP
Fireplaces Type None
Fireplace No
Appliance Built-In Microwave, Dishwasher
Exterior
Parking Features Garage Faces Front, Attached, Concrete, Garage Door Opener, On Site
Garage Spaces 2.0
Utilities Available Cable Available, Sewer Connected, Water Connected
Amenities Available Clubhouse, Community Pool, Maint - Comm Areas, Maint - Roads, Meeting Room, Pickleball, Picnic Area, Playground, Street Lights, Tennis Court(s)
Roof Type Architectural Shingle
Porch Covered, Patio, Porch
Building
Lot Description Level, Wooded
Story 1
Entry Level One
Foundation Slab
Sewer Municipal Sewer
Water Municipal Water
New Construction No
Schools
Elementary Schools Jessie Mae Monroe Elementary
Middle Schools Shallotte Middle
High Schools West Brunswick
Others
Tax ID 240aa032
Acceptable Financing Cash, Conventional, FHA, USDA Loan, VA Loan
Listing Terms Cash, Conventional, FHA, USDA Loan, VA Loan

GET MORE INFORMATION
Owner/Broker In Charge | License ID: 267841






