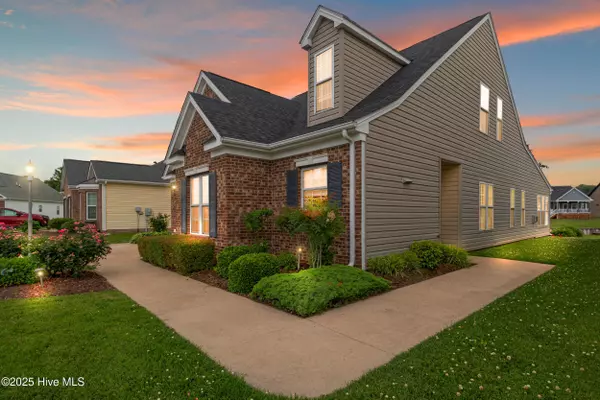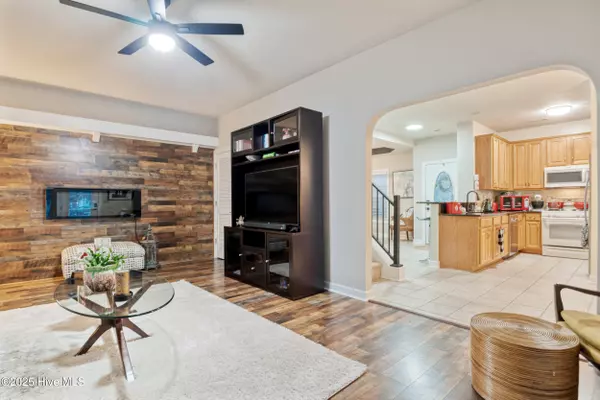3 Beds
3 Baths
2,358 SqFt
3 Beds
3 Baths
2,358 SqFt
Key Details
Property Type Single Family Home
Sub Type Single Family Residence
Listing Status Active
Purchase Type For Sale
Square Footage 2,358 sqft
Price per Sqft $143
Subdivision Pelican Pointe Village
MLS Listing ID 100505517
Style Wood Frame
Bedrooms 3
Full Baths 2
Half Baths 1
HOA Fees $1,798
HOA Y/N Yes
Year Built 2007
Lot Size 1,742 Sqft
Acres 0.04
Lot Dimensions 32' x 60' x 31' x 60'
Property Sub-Type Single Family Residence
Source Hive MLS
Property Description
Discover the perfect blend of elegance, comfort, and convenience in this 3-bedroom, 2.5-bathroom patio home nestled along a peaceful canal in Pelican Pointe Subdivision. From the moment you step inside, you'll be welcomed by sun-drenched living spaces and thoughtful details designed for easy living and effortless entertaining. The heart of the home is a bright and airy kitchen with a charming breakfast nook that flows seamlessly into a formal dining room and a spacious great room anchored by a cozy fireplace. Step into the year-round sunroom, where tranquil canal views create the perfect backdrop for your morning coffee, home office, or reading retreat.
The first-floor primary suite is a private sanctuary, complete with dual walk-in closets and a spa-like ensuite featuring a tile-surround soaking tub with built-in shelf—ideal for unwinding at the end of the day. A versatile den on the main floor offers space for a second living area, hobby room, or media lounge. Upstairs, two generously sized guest bedrooms and a full bath provide comfort and privacy for guests. Additional highlights include updated LVP flooring, updated lighting, and a brand-new roof (2024). The canal just beyond your backyard offers direct access to the Pasquotank River, inviting you to launch a kayak or simply enjoy the natural beauty. As part of a vibrant waterfront community, you'll have access to a wealth of amenities: clubhouse, pool, boat ramp, tennis and basketball courts, walking paths, and playground. Whether you're seeking a full-time residence or a peaceful retreat, this waterfront gem offers it all.
Location
State NC
County Pasquotank
Community Pelican Pointe Village
Zoning PUD
Direction Weeksville Rd to Pelican Pointe Dr to Spoonbill Loop to Suldiae Ct
Location Details Mainland
Rooms
Primary Bedroom Level Primary Living Area
Interior
Interior Features Master Downstairs, Walk-in Closet(s), Vaulted Ceiling(s), Tray Ceiling(s), Ceiling Fan(s)
Heating Other, Natural Gas
Cooling Central Air
Flooring LVT/LVP, Carpet, Laminate, Tile
Fireplaces Type Gas Log
Fireplace Yes
Appliance Gas Cooktop, Built-In Microwave, Washer, Refrigerator, Range, Dryer, Dishwasher
Exterior
Parking Features Concrete, Off Street
Utilities Available Natural Gas Connected, Sewer Connected, Water Connected
Amenities Available Waterfront Community, Basketball Court, Clubhouse, Community Pool, Maint - Comm Areas, Maint - Grounds, Maint - Roads, Playground, RV/Boat Storage, Street Lights, Tennis Court(s)
Waterfront Description Canal Front,Water Access Comm
View Canal
Roof Type Shingle
Porch Patio
Building
Story 2
Entry Level Two
Foundation Slab
Sewer Municipal Sewer
Water Municipal Water
Architectural Style Patio
New Construction No
Schools
Elementary Schools J.C. Sawyer Elementary
Middle Schools River Road Middle School
High Schools Northeastern High School
Others
Tax ID 892202787240
Acceptable Financing Cash, Conventional, FHA, USDA Loan, VA Loan
Listing Terms Cash, Conventional, FHA, USDA Loan, VA Loan

GET MORE INFORMATION
Owner/Broker In Charge | License ID: 267841






