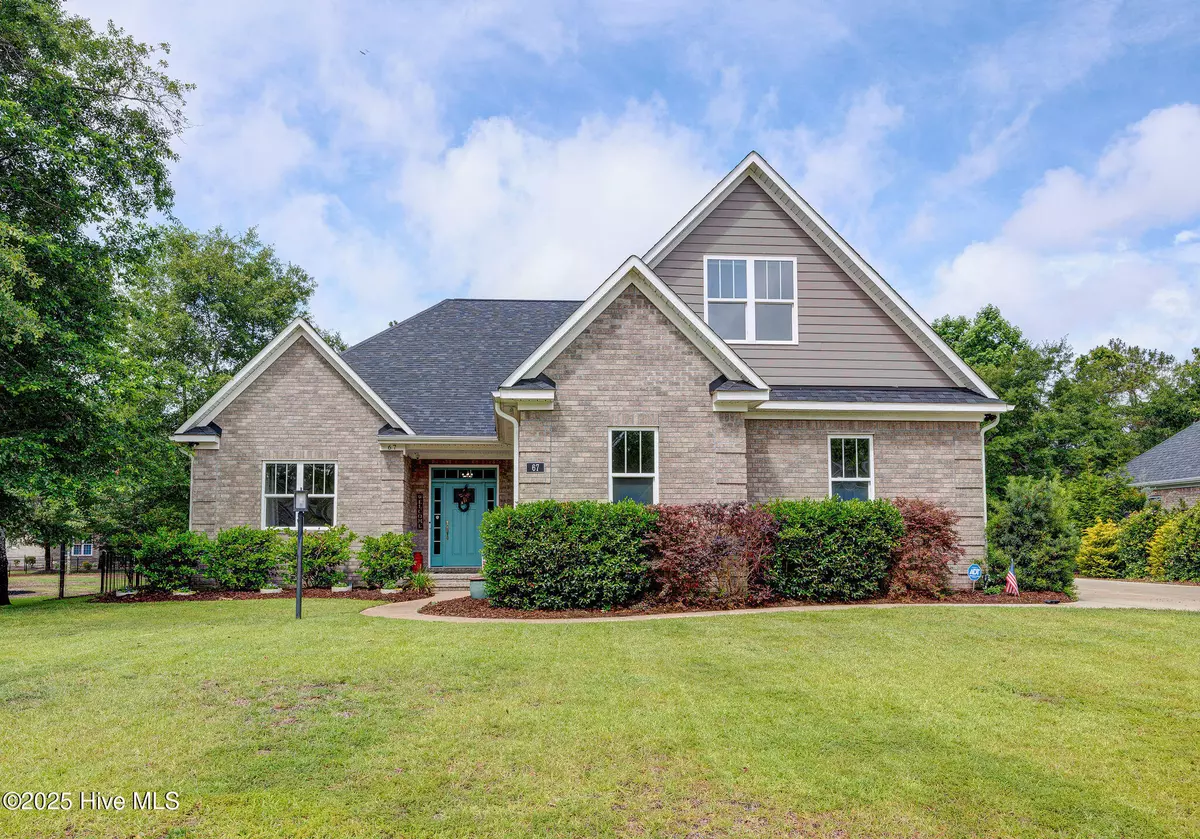3 Beds
3 Baths
2,520 SqFt
3 Beds
3 Baths
2,520 SqFt
Key Details
Property Type Single Family Home
Sub Type Single Family Residence
Listing Status Active
Purchase Type For Sale
Square Footage 2,520 sqft
Price per Sqft $277
Subdivision Crown Pointe
MLS Listing ID 100509474
Style Wood Frame
Bedrooms 3
Full Baths 3
HOA Fees $1,197
HOA Y/N Yes
Year Built 2019
Annual Tax Amount $3,500
Lot Size 0.520 Acres
Acres 0.52
Lot Dimensions irregular
Property Sub-Type Single Family Residence
Source Hive MLS
Property Description
Step into the custom outdoor recreation space featuring a fire pit, firewood storage, and ample seating. Enjoy perfect evenings or weekend gatherings with your family and friends. Inside, the open floor plan seamlessly connects the formal dining room, spacious living area, and modern kitchen, complete with granite countertops, stainless steel appliances, and custom-fit blinds.
Luxury vinyl plank (LVP) flooring, intricate trim details, and wood stair treads elevate the interior with timeless charm. A screened-in porch overlooks a lush, mature garden and the serene pond is your ideal spot for morning coffee or winding down at sunset.
The split-bedroom floor plan offers privacy and function. The primary suite features a dramatic trey ceiling, calming water views, a spa-inspired ensuite with a full tiled shower, dual vanities, and a custom walk-in closet. Two additional bedrooms include spacious closets with built-in organization and generous natural light.
Upstairs, a large flex room over the garage (FROG) includes two Murphy beds, custom shelving, a full bath, and walk-in attic storage is perfect for guests, a playroom, or home office. The laundry room offers a built-in drop zone and extra storage for added convenience.
Additional highlight's include :
*Black aluminum fencing
*Extended outdoor dining patio
*Exterior hookup for a whole-house generator
*Irrigation system
As a resident of Crown Pointe, enjoy community perks like a pool, clubhouse, fitness center, and a private dock on Virginia Creek for kayaking and canoeing.
Location
State NC
County Pender
Community Crown Pointe
Zoning SEEMAP
Direction From Hampstead, Hwy 17 N turn right on Sloop Point Rd. Crown Point is on left side. After entrance take 2nd left on Westminister Way, home is 3rd on the left side.
Location Details Mainland
Rooms
Basement None
Primary Bedroom Level Primary Living Area
Interior
Interior Features Walk-in Closet(s), Vaulted Ceiling(s), Tray Ceiling(s), Entrance Foyer, Ceiling Fan(s), Walk-in Shower
Heating Propane, Heat Pump, Fireplace Insert, Fireplace(s), Electric, Zoned
Cooling Central Air, Zoned
Flooring LVT/LVP, Carpet, Tile
Appliance Mini Refrigerator, Electric Oven, Built-In Microwave, Water Softener, Self Cleaning Oven, Refrigerator, Dishwasher
Exterior
Parking Features Garage Faces Side, Attached, Garage Door Opener, Off Street
Garage Spaces 2.0
Utilities Available Water Connected
Amenities Available Boat Dock, Clubhouse, Community Pool, Fitness Center, Maint - Comm Areas, Maint - Roads, Sidewalk, Street Lights
Waterfront Description Pier,Deeded Water Rights,Deeded Waterfront,Water Access Comm
View Pond, Water
Roof Type Architectural Shingle
Porch Covered, Patio, Porch, Screened
Building
Lot Description Interior Lot
Story 2
Entry Level One and One Half
Foundation Slab
Sewer Septic Tank
Water Municipal Water
New Construction No
Schools
Elementary Schools Surf City
Middle Schools Surf City
High Schools Topsail
Others
Tax ID 4215-50-7343-0000
Acceptable Financing Cash, Conventional, FHA, VA Loan
Listing Terms Cash, Conventional, FHA, VA Loan
Virtual Tour https://my.matterport.com/show/?m=yCLD46KZ3ph&mls=1

GET MORE INFORMATION
Owner/Broker In Charge | License ID: 267841






