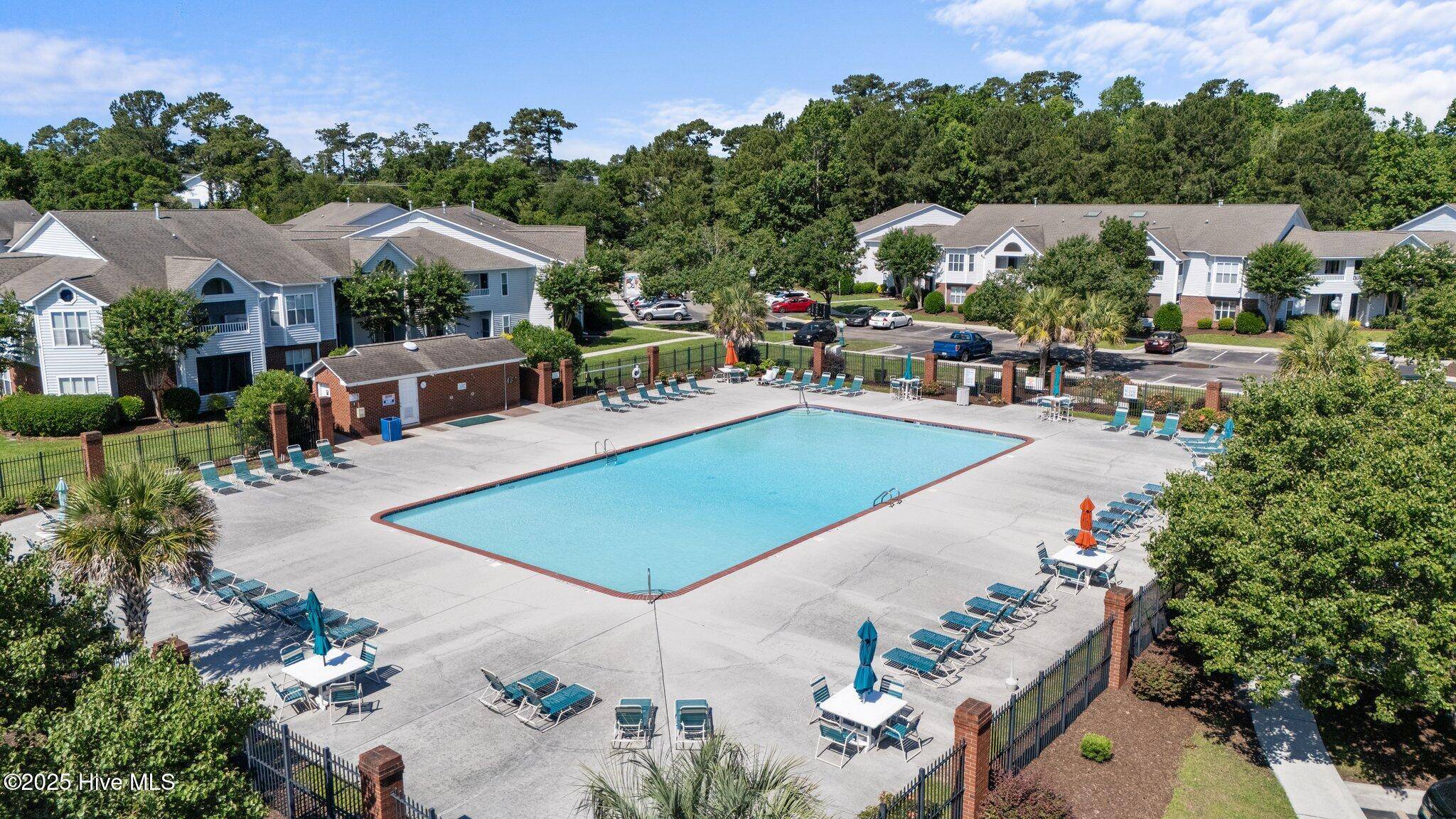2 Beds
2 Baths
1,344 SqFt
2 Beds
2 Baths
1,344 SqFt
Key Details
Property Type Condo
Sub Type Condominium
Listing Status Active
Purchase Type For Sale
Square Footage 1,344 sqft
Price per Sqft $197
Subdivision Breezewood Condominiums
MLS Listing ID 100510293
Style Wood Frame
Bedrooms 2
Full Baths 2
HOA Fees $4,572
HOA Y/N Yes
Year Built 1997
Annual Tax Amount $1,322
Property Sub-Type Condominium
Source Hive MLS
Property Description
The spacious primary suite offers a bright and serene retreat, complete with a jetted soaking tub, a separate shower, new toilet, and generous storage throughout. Step outside to your private, covered balcony—a peaceful spot to sip your morning coffee or unwind after a long day.
With a community pool, ample storage, and a prime location close to everything Wilmington has to offer, this condo is the perfect blend of comfort, convenience, and charm. Located minutes from your choice of beaches, shopping, dining, golf, and historic downtown Wilmington, this property truly provides an optimal location. The HOA includes just about everything for easy, low maintenance living. Including water, sewer, building maintenance, master insurance policy, trash removal, and more! Schedule a showing today.
Location
State NC
County New Hanover
Community Breezewood Condominiums
Zoning MD-17
Direction George Anderson Dr to Breezewood Dr. Condo parking lot second entrance on right, turn right once inside. Go to building all the way on right and turn left further into lot. Entrance is 2/3 down building 4109 and entrance is set back.
Location Details Mainland
Rooms
Other Rooms Storage
Basement None
Primary Bedroom Level Primary Living Area
Interior
Interior Features Walk-in Closet(s), Solid Surface, Whirlpool, Ceiling Fan(s), Pantry
Heating Electric, Forced Air, Heat Pump
Cooling Central Air
Flooring LVT/LVP, Carpet, Tile
Fireplaces Type Gas Log
Fireplace Yes
Window Features Skylight(s)
Appliance Electric Oven, Built-In Microwave, Washer, Refrigerator, Dryer, Disposal, Dishwasher
Exterior
Parking Features Parking Lot, Lighted, Off Street, On Site, Paved
Utilities Available Natural Gas Connected, Sewer Connected, Water Connected
Amenities Available Roof Maintenance, Clubhouse, Community Pool, Maint - Comm Areas, Maint - Grounds, Maintenance Structure, Management, Master Insure, Pest Control, Sewer, Sidewalk, Street Lights, Taxes, Termite Bond, Trash, Water
Roof Type Shingle
Porch Covered
Building
Story 1
Entry Level Two
Foundation Slab
Sewer Municipal Sewer
Water Municipal Water
New Construction No
Schools
Elementary Schools Pine Valley
Middle Schools Williston
High Schools Ashley
Others
Tax ID R06500-003-097-040
Acceptable Financing Cash, Conventional, FHA, VA Loan
Listing Terms Cash, Conventional, FHA, VA Loan

GET MORE INFORMATION
Owner/Broker In Charge | License ID: 267841






