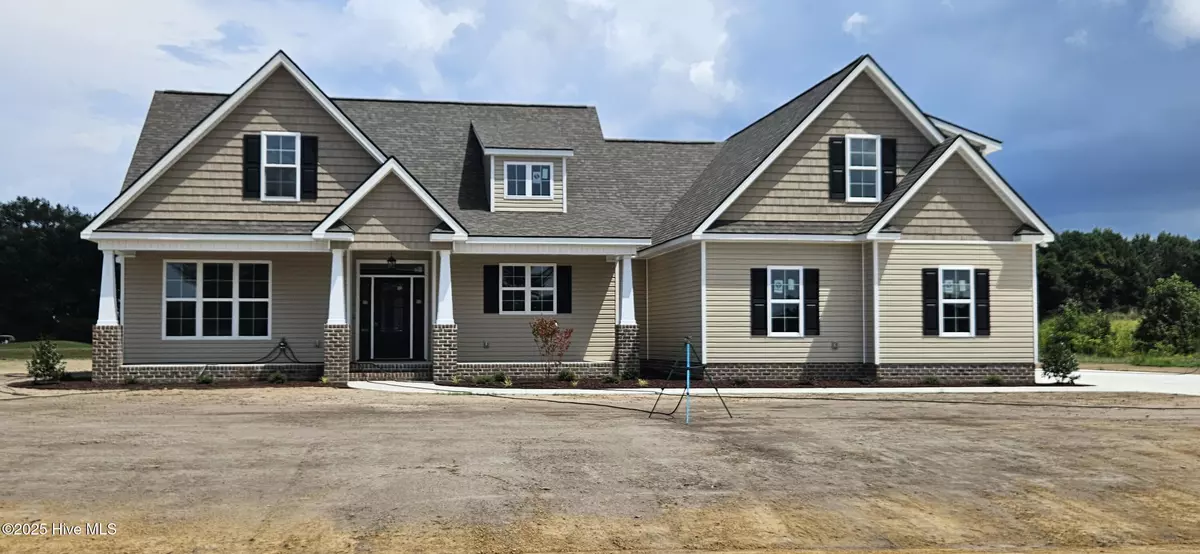4 Beds
3 Baths
2,370 SqFt
4 Beds
3 Baths
2,370 SqFt
Key Details
Property Type Single Family Home
Sub Type Single Family Residence
Listing Status Active
Purchase Type For Sale
Square Footage 2,370 sqft
Price per Sqft $210
Subdivision Timberlake
MLS Listing ID 100511385
Style Wood Frame
Bedrooms 4
Full Baths 3
HOA Fees $1,500
HOA Y/N Yes
Year Built 2025
Lot Size 0.640 Acres
Acres 0.64
Lot Dimensions irregular
Property Sub-Type Single Family Residence
Source Hive MLS
Property Description
Experience luxurious living in this stunning new construction home nestled on the golf course designed with an open floor plan and impeccable attention to detail.
The gourmet kitchen is a showstopper, featuring white custom cabinetry, gleaming quartz countertops, a spacious walk-in pantry, and 2 large islands perfect for entertaining. Adjacent the island is the family room centered around a fireplace with custom-built mantel.
The primary suite has a generous walk-in closet, dual vanities, and a tiled walk-in shower. Two additional bedrooms share a full bath, while the upstairs bonus room has its own bathrooms offers endless possibilities for office, guest space, or recreation room.
There is also a screened back porch and patio with views of the golf course. Additional features include a laundry room and spacious 2-car garage.
Location
State NC
County Sampson
Community Timberlake
Zoning R
Direction From Hwy 403 turn in the second entrance into Timberlake. Continue on Challenge Club past the club house, turn right onto E Bermuda, then turn right onto Eagle Point Ln.
Location Details Mainland
Rooms
Basement None
Primary Bedroom Level Primary Living Area
Interior
Interior Features Walk-in Closet(s), High Ceilings, Kitchen Island, Ceiling Fan(s), Pantry, Walk-in Shower
Heating Heat Pump, Fireplace Insert, Electric, Forced Air
Cooling Central Air
Flooring LVT/LVP, Carpet
Fireplaces Type Gas Log
Fireplace Yes
Exterior
Parking Features Concrete
Garage Spaces 2.0
Utilities Available Underground Utilities, Water Connected
Amenities Available Gated, Golf Course, Maint - Roads, Tennis Court(s)
View Golf Course
Roof Type Shingle
Porch Covered, Patio, Porch, Screened
Building
Story 2
Entry Level One and One Half
Foundation Slab
Sewer Septic Tank
New Construction Yes
Schools
Elementary Schools Butler Avenue Elementary
Middle Schools Sampson Middle
High Schools Clinton High
Others
Tax ID 12020804508
Acceptable Financing Cash, Conventional, FHA, VA Loan
Listing Terms Cash, Conventional, FHA, VA Loan

GET MORE INFORMATION
Owner/Broker In Charge | License ID: 267841






