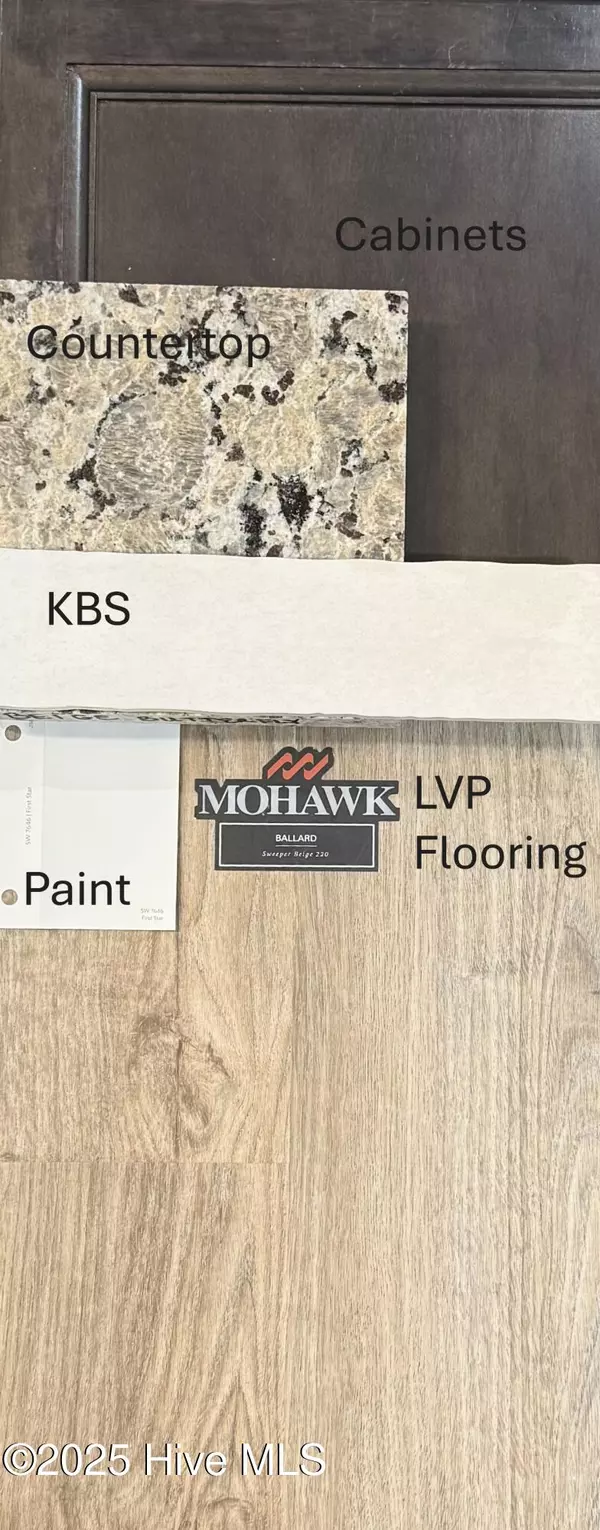4 Beds
3 Baths
2,468 SqFt
4 Beds
3 Baths
2,468 SqFt
Key Details
Property Type Single Family Home
Sub Type Single Family Residence
Listing Status Pending
Purchase Type For Sale
Square Footage 2,468 sqft
Price per Sqft $141
Subdivision Stout Landing
MLS Listing ID 100514275
Style Wood Frame
Bedrooms 4
Full Baths 3
HOA Fees $250
HOA Y/N Yes
Year Built 2025
Lot Size 0.259 Acres
Acres 0.26
Lot Dimensions 80x141.02x80x141.02
Property Sub-Type Single Family Residence
Source Hive MLS
Property Description
The CL2468 Plan in Phase II of Stout Landing offers 4 Bedrooms, 3 Bathrooms in 2,468 SF.
Enter through your covered front porch into a spacious foyer. 2 bedrooms, each with walk-in closets, and a full bath are to one side. Stairs to the finished bonus room, full bathroom, and bedroom #4 are to the other side. Continue through foyer into huge Great Room with electric fireplace to enjoy year-round! Open Concept living allows family and friends to gather throughout living area, kitchen, and dining area. Well-appointed kitchen has large island, pantry, and granite countertops. Master Bedroom has trey ceiling detail, large walk-in closet, en suite with dual sink vanity and linen closet. Utility Room downstairs as you enter from garage. Out back you'll find a large covered porch to enjoy! Garage has work area as well.
Community provides the best of country living while still being close to shopping, dining, and entertainment!
Location
State NC
County Hoke
Community Stout Landing
Zoning R-8
Direction From NC-211, turn onto E Prospect Ave, left onto Business US-401, right onto Rockfish Rd., slight right onto Phillipi Church Rd. Turn into Stout Landing on Winnsboro Rd. (across from 2800 Phillipi Church Rd). From there, turn right onto Archibald Way and left on Sacksonia St., and house is down on the left.
Location Details Mainland
Rooms
Basement None
Primary Bedroom Level Primary Living Area
Interior
Interior Features Master Downstairs, Walk-in Closet(s), Tray Ceiling(s), High Ceilings, Entrance Foyer, Kitchen Island, Ceiling Fan(s), Pantry
Heating Electric, Heat Pump
Cooling Central Air
Flooring LVT/LVP, Carpet
Appliance Built-In Microwave, Range, Dishwasher
Exterior
Parking Features Garage Faces Front, Attached, Garage Door Opener, Paved
Garage Spaces 2.0
Utilities Available Sewer Connected, Water Connected
Amenities Available Maint - Comm Areas, Management
Roof Type Architectural Shingle
Porch Covered, Porch
Building
Lot Description Interior Lot
Story 2
Entry Level Two
Foundation Slab
Sewer County Sewer
Water County Water
New Construction Yes
Schools
Elementary Schools Sandy Grove
Middle Schools Sandy Grove
High Schools Hoke County High
Others
Tax ID 494640001208-68
Acceptable Financing Cash, Conventional, FHA, USDA Loan, VA Loan
Listing Terms Cash, Conventional, FHA, USDA Loan, VA Loan

GET MORE INFORMATION
Owner/Broker In Charge | License ID: 267841






