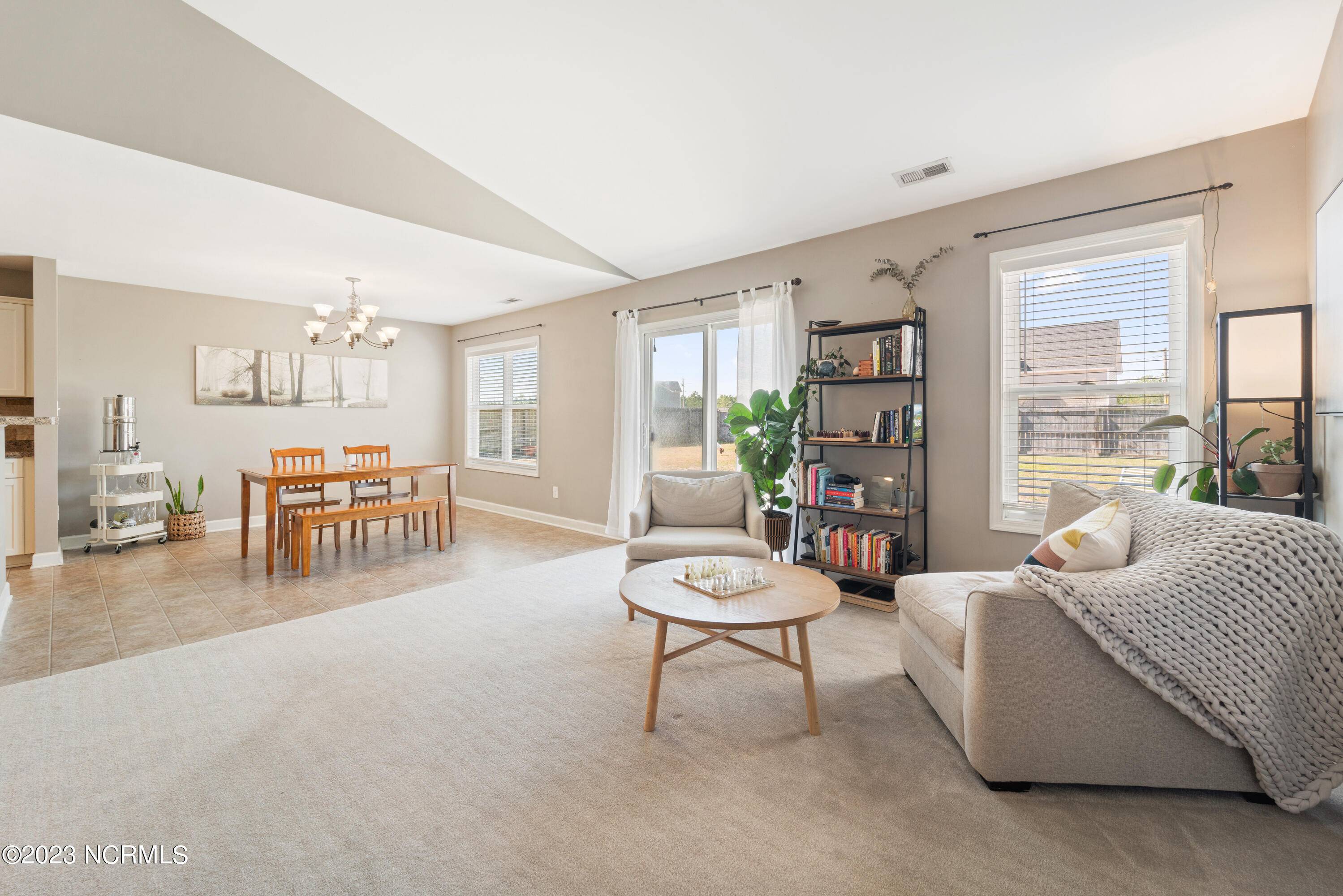3 Beds
2 Baths
1,445 SqFt
3 Beds
2 Baths
1,445 SqFt
Key Details
Property Type Single Family Home
Sub Type Single Family Residence
Listing Status Active
Purchase Type For Rent
Square Footage 1,445 sqft
Subdivision Kingsbridge Ii
MLS Listing ID 100514781
Bedrooms 3
Full Baths 2
HOA Y/N Yes
Year Built 2015
Lot Size 0.340 Acres
Acres 0.34
Property Sub-Type Single Family Residence
Source Hive MLS
Property Description
Enjoy the privacy of a split floor plan, with the primary bedroom featuring a walk-in closet and en-suite bathroom. The two additional bedrooms are generously sized with plenty of closet space and natural light. Step outside to a fully fenced backyard—perfect for relaxing, grilling, or entertaining guests.
Additional highlights include an attached two-car garage, laundry room with washer and dryer hookups, and central heating and air. Located just minutes from local shopping, restaurants, and a short drive to area beaches and Camp Lejeune's back gate, this home combines everyday functionality with a quiet coastal lifestyle.
Don't miss your chance to call 202 Chestwood Drive home—schedule your tour today!
Location
State NC
County Onslow
Community Kingsbridge Ii
Direction From Hwy 24 in Swansboro turn onto Queens Creek Rd, right onto Queens Haven Rd, left onto Kingsbridge Rd, right on Sussex Ln, left on E. Ivybridge Dr, left on Chestwood Dr, house is on the right.
Location Details Mainland
Rooms
Primary Bedroom Level Primary Living Area
Interior
Interior Features Vaulted Ceiling(s), Wash/Dry Connect, Ceiling Fan(s)
Heating Electric, Heat Pump
Fireplaces Type None
Fireplace No
Exterior
Parking Features Concrete, On Site
Garage Spaces 2.0
Amenities Available No Amenities
Porch Patio
Building
Story 1
Entry Level One
Schools
Elementary Schools Queens Creek
Middle Schools Swansboro
High Schools Swansboro
Others
Tax ID 1313a-93

GET MORE INFORMATION
Owner/Broker In Charge | License ID: 267841






