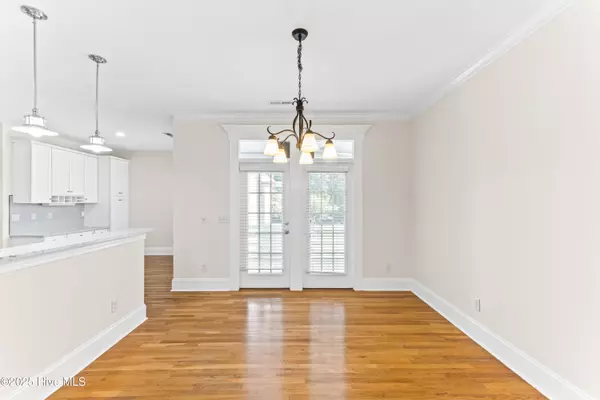5 Beds
4 Baths
2,631 SqFt
5 Beds
4 Baths
2,631 SqFt
Key Details
Property Type Single Family Home
Sub Type Single Family Residence
Listing Status Pending
Purchase Type For Sale
Square Footage 2,631 sqft
Price per Sqft $242
Subdivision Marsh Oaks
MLS Listing ID 100515831
Style Wood Frame
Bedrooms 5
Full Baths 3
Half Baths 1
HOA Fees $540
HOA Y/N Yes
Year Built 2005
Annual Tax Amount $2,125
Lot Size 0.390 Acres
Acres 0.39
Lot Dimensions 81x237x56x239
Property Sub-Type Single Family Residence
Source Hive MLS
Property Description
The first floor offers the primary bedroom/bath, two additional bedrooms and a full bath. Hardwood floors flow throughout the main living spaces, creating a warm and inviting atmosphere. The spacious family room boasts a cozy fireplace and seamlessly connects to the dining area and kitchen, offering the ideal setup for modern living.
Upstairs, a versatile three-room suite offers endless possibilities—whether as a private guest retreat, home office, or additional family space. Located in a highly sought-after neighborhood with county-only taxes, this home offers the perfect blend of luxury and value.
Enjoy the outdoors year-round in the screened porch—perfect for relaxing mornings or evening gatherings. The expansive three-car garage provides ample space for vehicles, storage, and hobbies.
The community features resort-style amenities including a pool, clubhouse, tennis courts, and a playground—providing fun and relaxation for all ages.
Don't miss your chance to own this exceptional property in one of the area's most desirable neighborhoods!
Location
State NC
County New Hanover
Community Marsh Oaks
Zoning R-15
Direction Take Market St. and turn right onto Marsh Oak Drive. Turn right onto Bayfield Drive. Home is on the right.
Location Details Mainland
Rooms
Primary Bedroom Level Primary Living Area
Interior
Interior Features Ceiling Fan(s)
Heating Electric, Forced Air
Cooling Central Air
Fireplaces Type Gas Log
Fireplace Yes
Exterior
Exterior Feature Irrigation System
Parking Features Paved
Garage Spaces 3.0
Utilities Available Sewer Available, Water Available
Amenities Available Clubhouse, Community Pool, Maint - Comm Areas, Management, Playground, Taxes, Tennis Court(s)
Roof Type Shingle
Porch Porch, Screened
Building
Story 2
Entry Level Two
Structure Type Irrigation System
New Construction No
Schools
Elementary Schools Porters Neck
Middle Schools Holly Shelter
High Schools Laney
Others
Tax ID R03600-005-231-000
Acceptable Financing Cash, FHA, VA Loan
Listing Terms Cash, FHA, VA Loan

GET MORE INFORMATION
Owner/Broker In Charge | License ID: 267841






