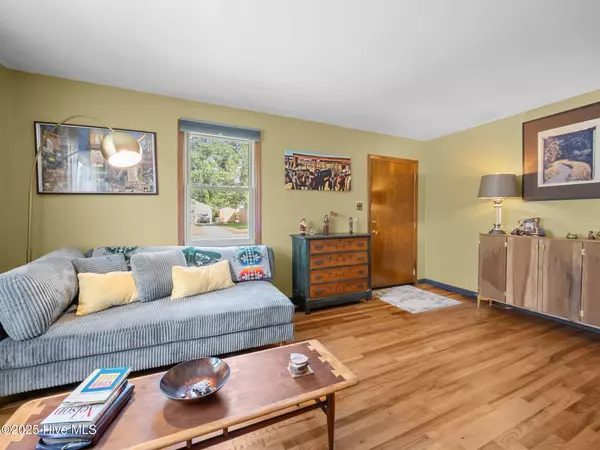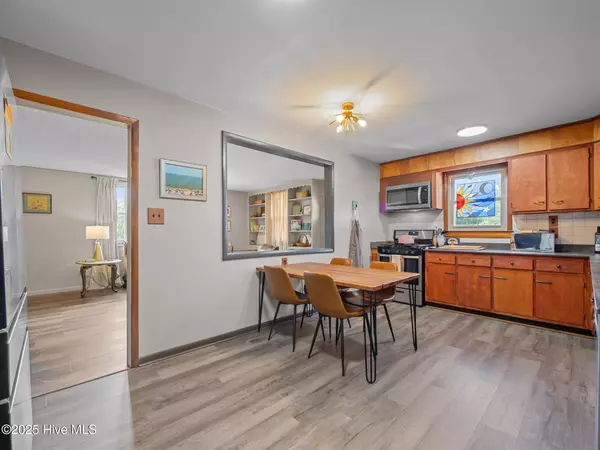3 Beds
2 Baths
1,696 SqFt
3 Beds
2 Baths
1,696 SqFt
Key Details
Property Type Single Family Home
Sub Type Single Family Residence
Listing Status Pending
Purchase Type For Sale
Square Footage 1,696 sqft
Price per Sqft $138
Subdivision Northwoods
MLS Listing ID 100518253
Style Wood Frame
Bedrooms 3
Full Baths 2
HOA Y/N No
Year Built 1960
Annual Tax Amount $2,117
Lot Size 0.343 Acres
Acres 0.34
Lot Dimensions 88x170
Property Sub-Type Single Family Residence
Property Description
Just minutes from Camp Lejeune, MCAS New River, the shops and restaurants on Western, this home is perfect for those looking for a quick commute while also being close to the gorgeous local beaches for weekend getaways.
Inside, you'll find a bright and spacious living room with refinished floors, creating a warm and inviting space to unwind or host guests. The kitchen is thoughtfully designed with modern appliances, plenty of cabinetry for storage, and a practical layout ideal for home cooks.
The generously sized master bedroom offers a peaceful retreat, complete with a large walk-in closet to keep everything organized. Its ensuite bathroom has been recently refreshed, adding a touch of warmth and style.
Other standout features include a separate laundry room to make daily routines easier, a fenced-in backyard perfect for children, pets, and outdoor entertaining, and a workshop or shed great for hobbies, projects, or additional storage. The recent crawlspace encapsulation provides added protection and peace of mind.
This Northwoods property has so much to offer. Don't miss your chance to make this beautiful home yours. Call and schedule your private tour!
Location
State NC
County Onslow
Community Northwoods
Zoning RSF-7
Direction US-17 S to Gum Branch Rd, Left on E. Doris Ave, Left onto Clyde Dr, Right onto Seminole Trail.
Location Details Mainland
Rooms
Other Rooms Shed(s)
Primary Bedroom Level Primary Living Area
Interior
Interior Features Walk-in Closet(s), Bookcases, Ceiling Fan(s)
Heating Electric, Heat Pump
Cooling Central Air
Flooring LVT/LVP, Carpet, Vinyl, Wood
Fireplaces Type None
Fireplace No
Appliance Gas Oven, Built-In Microwave, Washer, Refrigerator, Dishwasher
Exterior
Exterior Feature None
Parking Features On Site, Paved
Utilities Available Sewer Connected, Water Connected
Roof Type Architectural Shingle
Porch Patio
Building
Story 1
Entry Level One
Structure Type None
New Construction No
Schools
Elementary Schools Parkwood
Middle Schools Northwoods Park
High Schools Jacksonville
Others
Tax ID 406-176
Acceptable Financing Cash, Conventional, FHA, VA Loan
Listing Terms Cash, Conventional, FHA, VA Loan

GET MORE INFORMATION
Owner/Broker In Charge | License ID: 267841






