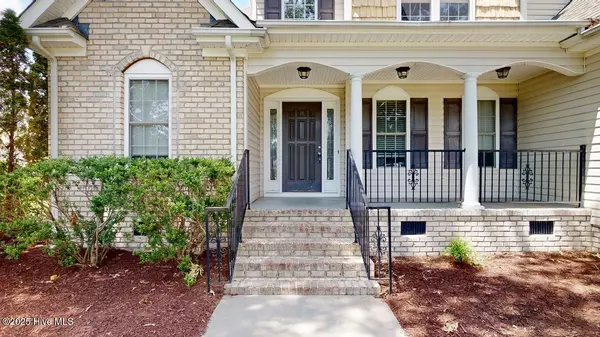3 Beds
3 Baths
2,344 SqFt
3 Beds
3 Baths
2,344 SqFt
Key Details
Property Type Single Family Home
Sub Type Single Family Residence
Listing Status Pending
Purchase Type For Sale
Square Footage 2,344 sqft
Price per Sqft $146
Subdivision The Reach
MLS Listing ID 100518528
Style Wood Frame
Bedrooms 3
Full Baths 2
Half Baths 1
HOA Y/N No
Year Built 2004
Lot Size 0.460 Acres
Acres 0.46
Lot Dimensions 202x45x202x156
Property Sub-Type Single Family Residence
Source Hive MLS
Property Description
The much-desired downstairs Master Suite features a trey ceiling, recessed lighting, and a luxurious En Suite complete with Tile flooring, high ceiling, dual vanity, large walk-in closet, jetted soaking tub, and a separate walk-in shower. Upstairs includes two spacious bedrooms—both with carpet, ceiling fans, and one with a walk-in closet—a full Bath w/tile floor, and a versatile Bonus Room with a closet, perfect as the 4th bedroom, man-cave, office, or playroom. Step outside to enjoy the back deck and fully fenced-in backyard—ideal for grilling, entertaining, or simply watching the kids and pets play. Home has a 4-Bedroom septic system. Sellers completed Prelisting Home inspection and repaired most items on the list. Conveniently located near SJAFB, I-795, Hwy 70, and local shopping and dining, this move-in ready home checks all the boxes. Offers deadline 13 Jul 12:00.
Location
State NC
County Wayne
Community The Reach
Zoning CA
Direction Hwy 70 from Goldsboro turn Right on 581 by Wal Mart. Turn Right on Buck Swamp Road, turn Left on Perkins Road, turn Right into The Reach Home will be on your left.
Location Details Mainland
Rooms
Primary Bedroom Level Primary Living Area
Interior
Interior Features Master Downstairs, Walk-in Closet(s), Tray Ceiling(s), High Ceilings, Entrance Foyer, Ceiling Fan(s), Pantry, Walk-in Shower
Heating Electric, Heat Pump
Cooling Central Air
Fireplaces Type Gas Log
Fireplace Yes
Exterior
Parking Features Concrete
Garage Spaces 2.0
Utilities Available Cable Available
Roof Type Shingle,Composition
Porch Covered, Porch
Building
Story 2
Entry Level Two
New Construction No
Schools
Elementary Schools Northwest Elementary School
Middle Schools Norwayne
High Schools Charles Aycock
Others
Tax ID 2692640859
Acceptable Financing Cash, Conventional, FHA, USDA Loan, VA Loan
Listing Terms Cash, Conventional, FHA, USDA Loan, VA Loan
Virtual Tour https://my.matterport.com/show/?m=8A3Y9Ls7mkd&mls=1

GET MORE INFORMATION
Owner/Broker In Charge | License ID: 267841






