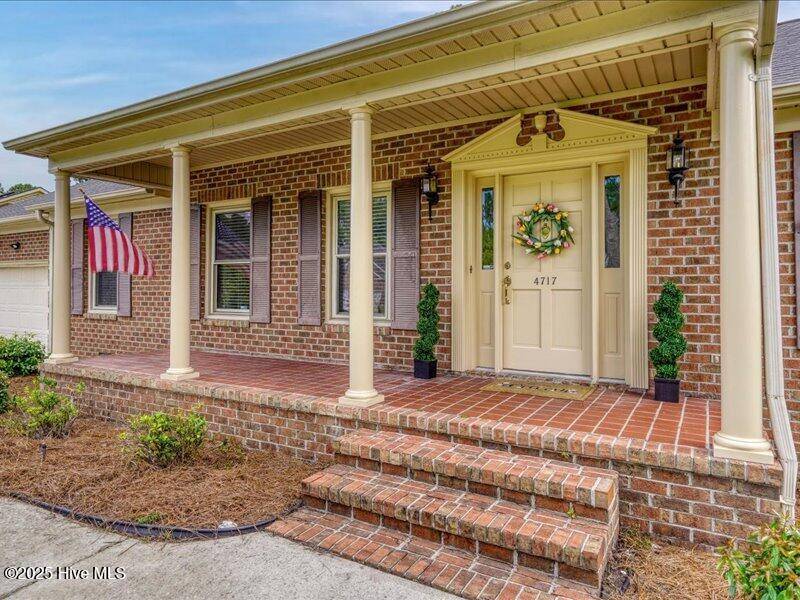4 Beds
3 Baths
2,202 SqFt
4 Beds
3 Baths
2,202 SqFt
Key Details
Property Type Single Family Home
Sub Type Single Family Residence
Listing Status Active
Purchase Type For Sale
Square Footage 2,202 sqft
Price per Sqft $224
Subdivision Crosswinds
MLS Listing ID 100518793
Style Wood Frame
Bedrooms 4
Full Baths 3
HOA Fees $350
HOA Y/N Yes
Year Built 1989
Lot Size 0.440 Acres
Acres 0.44
Lot Dimensions Irregular
Property Sub-Type Single Family Residence
Source Hive MLS
Property Description
Recent updates include a brand new roof (2025), new HVAC system (2023), new water heater (2025), fresh interior paint, and an updated kitchen with all new appliances (2023). You'll love the wood flooring in the main living areas, the cozy brick gas fireplace in the oversized great room, and the large deck that overlooks a flat, shaded backyard—perfect for enjoying peaceful evenings outdoors.
Additional highlights include a spacious 2-car garage with a utility sink, a large storage shed to house all your tools and hobbies, an irrigation system that runs on well water, and a laundry area conveniently located just off the garage entry. This move-in ready home offers comfort, space, and thoughtful upgrades throughout!
Come take a look and make it yours today!
Location
State NC
County New Hanover
Community Crosswinds
Zoning R-15
Direction Traveling on South College Road from Carolina Beach towards midtown Wilmington, Turn right into the Crosswinds neighborhood onto Crosswinds Drive. Home will be on the left at 4717 Crosswinds Drive.
Location Details Mainland
Rooms
Other Rooms Storage
Primary Bedroom Level Primary Living Area
Interior
Interior Features Master Downstairs, Walk-in Closet(s), Entrance Foyer, Ceiling Fan(s)
Heating Electric, Forced Air, Heat Pump
Cooling Central Air
Flooring Carpet, Tile, Wood
Appliance Trash Compactor, Electric Cooktop, Built-In Microwave, Built-In Electric Oven, Refrigerator, Ice Maker, Dishwasher
Exterior
Exterior Feature Irrigation System
Parking Features Off Street
Garage Spaces 2.0
Pool None
Utilities Available Sewer Connected, Water Connected
Amenities Available Maint - Comm Areas, Management
Roof Type Shingle
Porch Covered, Deck, Porch
Building
Story 2
Entry Level Two
Sewer Municipal Sewer
Water Municipal Water
Structure Type Irrigation System
New Construction No
Schools
Elementary Schools Pine Valley
Middle Schools Myrtle Grove
High Schools Ashley
Others
Tax ID R07115-008-015-000
Acceptable Financing Cash, Conventional, FHA, VA Loan
Listing Terms Cash, Conventional, FHA, VA Loan

GET MORE INFORMATION
Owner/Broker In Charge | License ID: 267841






