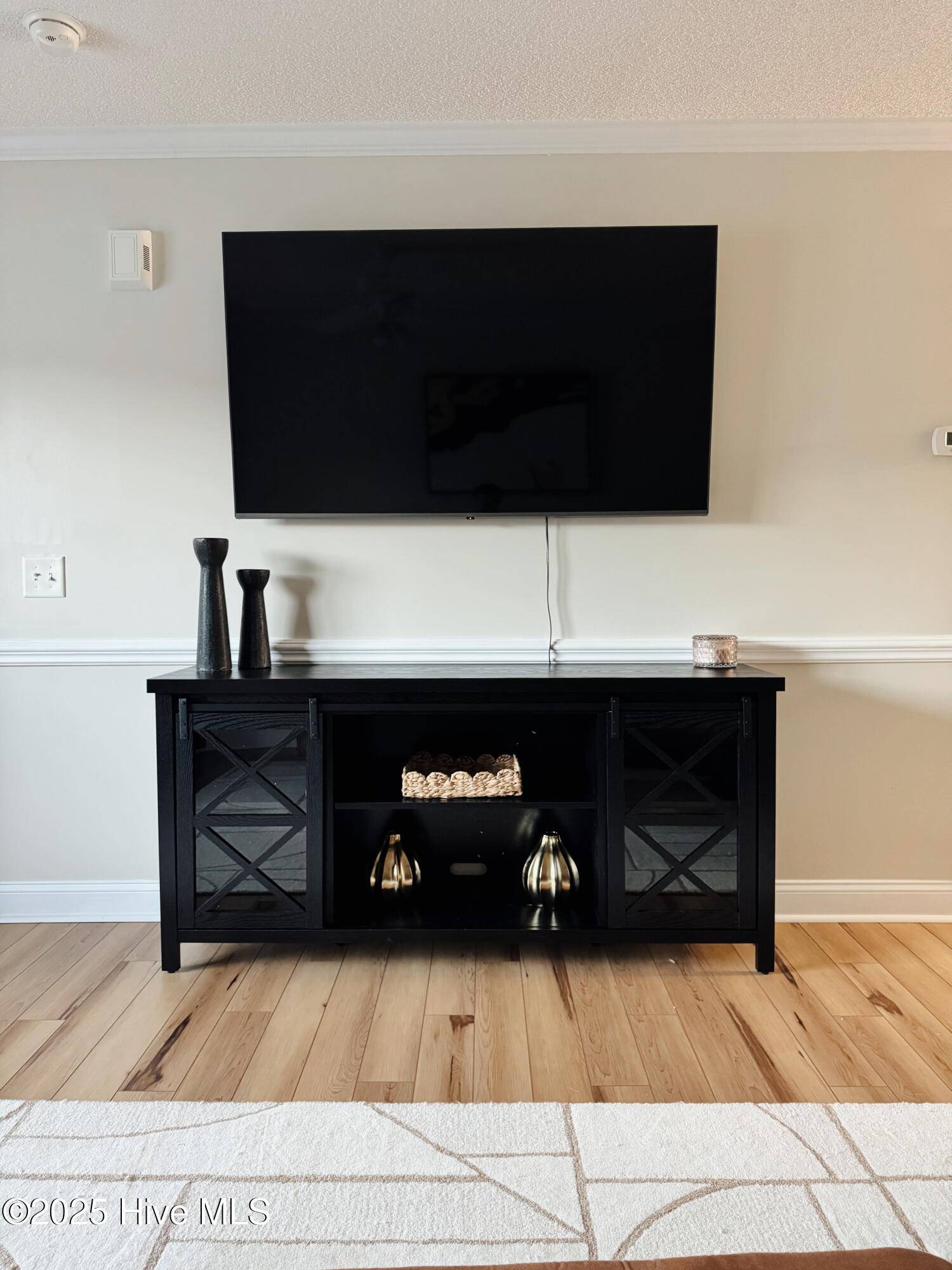2 Beds
2 Baths
1,088 SqFt
2 Beds
2 Baths
1,088 SqFt
Key Details
Property Type Townhouse
Sub Type Townhouse
Listing Status Active
Purchase Type For Sale
Square Footage 1,088 sqft
Price per Sqft $169
Subdivision Dudleys Grant
MLS Listing ID 100518841
Style Townhouse,Wood Frame
Bedrooms 2
Full Baths 1
Half Baths 1
HOA Fees $1,080
HOA Y/N Yes
Year Built 2006
Annual Tax Amount $1,536
Lot Size 871 Sqft
Acres 0.02
Lot Dimensions 58x18x58x18
Property Sub-Type Townhouse
Source Hive MLS
Property Description
Step inside to find a warm and inviting layout with abundant natural light throughout. The dining area is perfect for everyday living or entertaining guests, accented by a striking gold pendant light. The kitchen and bathrooms have been thoughtfully updated with contemporary fixtures and sleek design choices.
Upstairs, you'll find two spacious bedrooms and a full bath. Downstairs, a powder room showcases a stylish vanity with gold accents and a statement round mirror.
Enjoy the convenience of designated parking, low-maintenance landscaping, and a cozy front porch. Just minutes from shops, dining, and parks — only 9 minutes from ECU campus and 15 minutes from ECU Health — this townhome offers ideal access to everything Greenville has to offer.
Location
State NC
County Pitt
Community Dudleys Grant
Zoning SFR
Direction Fire Tower Rd, turn into Dudleys Grant subdivision. Property down on the right.
Location Details Mainland
Rooms
Basement None
Primary Bedroom Level Non Primary Living Area
Interior
Interior Features Walk-in Closet(s), Ceiling Fan(s), Pantry
Heating Electric, Heat Pump
Cooling Central Air
Flooring LVT/LVP
Appliance Electric Oven, Built-In Microwave, Refrigerator, Dishwasher
Exterior
Parking Features Assigned, On Site, Paved
Utilities Available Water Connected
Amenities Available Roof Maintenance, Pest Control, Sidewalk
Roof Type Shingle,Composition
Porch Covered, Patio
Building
Story 2
Entry Level Two
Foundation Slab
Sewer Municipal Sewer
Water Municipal Water
New Construction No
Schools
Elementary Schools Wintergreen Primary School
Middle Schools Hope Middle School
High Schools South Central (Winterville)
Others
Tax ID 4685391646
Acceptable Financing Cash, Conventional, FHA, USDA Loan, VA Loan
Listing Terms Cash, Conventional, FHA, USDA Loan, VA Loan

GET MORE INFORMATION
Owner/Broker In Charge | License ID: 267841






